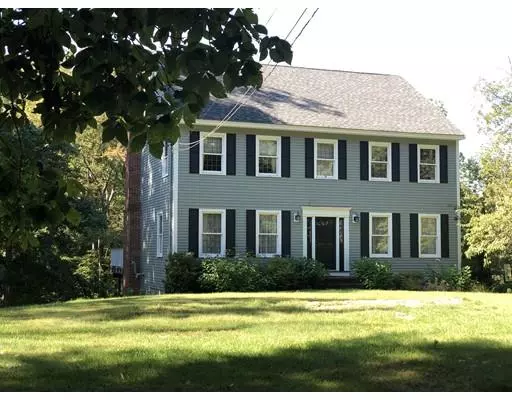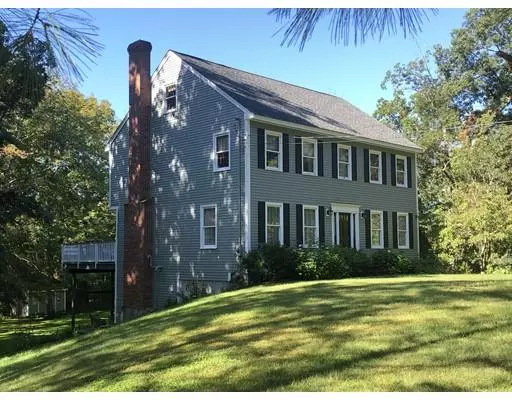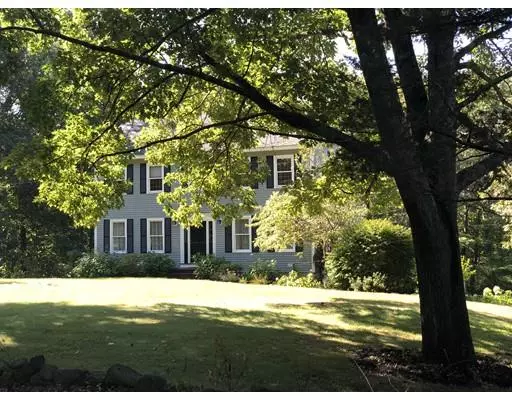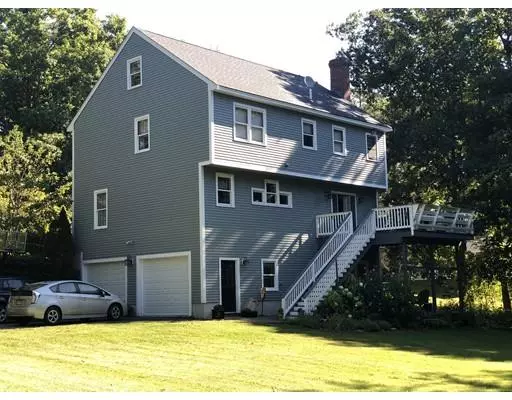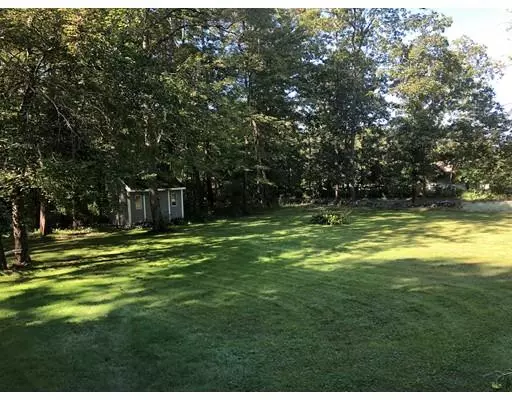$540,000
$549,900
1.8%For more information regarding the value of a property, please contact us for a free consultation.
121 Middle Street West Newbury, MA 01985
3 Beds
2.5 Baths
2,598 SqFt
Key Details
Sold Price $540,000
Property Type Single Family Home
Sub Type Single Family Residence
Listing Status Sold
Purchase Type For Sale
Square Footage 2,598 sqft
Price per Sqft $207
MLS Listing ID 72565681
Sold Date 01/06/20
Style Colonial
Bedrooms 3
Full Baths 2
Half Baths 1
Year Built 1992
Annual Tax Amount $7,790
Tax Year 2019
Lot Size 0.920 Acres
Acres 0.92
Property Description
Impeccably maintained by the original owners, this 9-room colonial is set on almost an acre of landscaped privacy and at the corner of two country roads. Located Just minutes from exit 56 off Rt95, downtown West Newbury and downtown Newburyport.Tastefully decorated with hardwood floors, granite kitchen open to the fireplaced family room and with both formal dining and living rooms; affording you the option of both casual and formal entertaining. The finished lower level has a great game room with sliders that walk out to a patio. Up to the second floor you will find three generous bedrooms a master with walk-in and bath, and an in-home office. There is also a huge unfinished walk-up attic if expansion is needed. Move in ready this home is an incredible value and a must see!
Location
State MA
County Essex
Zoning rb
Direction Georgetown Rd to Ash Street or Main street to Chase to Middle GPS Friendly
Rooms
Primary Bedroom Level Second
Interior
Interior Features Home Office, Bonus Room
Heating Central, Forced Air
Cooling Central Air
Flooring Wood, Plywood, Tile, Carpet
Fireplaces Number 1
Appliance Range, Dishwasher, Microwave, Refrigerator, Utility Connections for Gas Range
Exterior
Garage Spaces 2.0
Community Features Highway Access, House of Worship, Public School
Utilities Available for Gas Range
Roof Type Shingle
Total Parking Spaces 4
Garage Yes
Building
Lot Description Corner Lot, Wooded
Foundation Concrete Perimeter
Sewer Private Sewer
Water Private
Architectural Style Colonial
Schools
Elementary Schools Page
Middle Schools Pentucket
High Schools Pentucket
Read Less
Want to know what your home might be worth? Contact us for a FREE valuation!

Our team is ready to help you sell your home for the highest possible price ASAP
Bought with Melanie Tringali • Clockhouse Realty, Inc.
GET MORE INFORMATION

