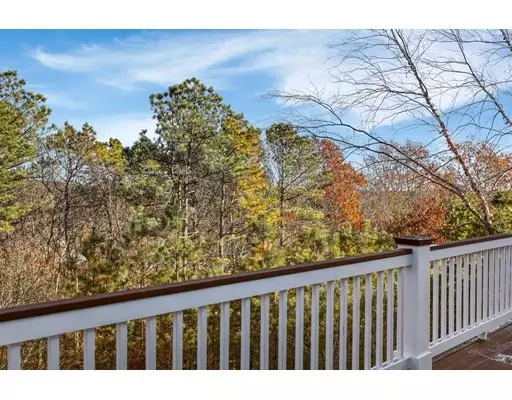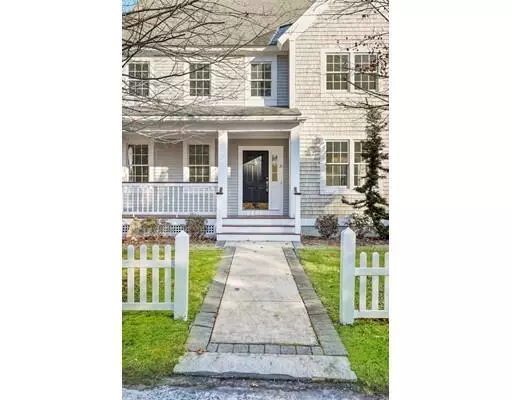$630,000
$639,900
1.5%For more information regarding the value of a property, please contact us for a free consultation.
27 Hawks Perch Plymouth, MA 02360
3 Beds
2.5 Baths
2,360 SqFt
Key Details
Sold Price $630,000
Property Type Single Family Home
Sub Type Single Family Residence
Listing Status Sold
Purchase Type For Sale
Square Footage 2,360 sqft
Price per Sqft $266
Subdivision The Pinehills / Wickertree
MLS Listing ID 72593924
Sold Date 01/15/20
Style Contemporary
Bedrooms 3
Full Baths 2
Half Baths 1
HOA Fees $388/mo
HOA Y/N true
Year Built 2003
Annual Tax Amount $8,490
Tax Year 2019
Lot Size 9,147 Sqft
Acres 0.21
Property Sub-Type Single Family Residence
Property Description
Stunning Newly Renovated Bradford style home in the private Hawks Perch neighborhood w wooded views in The Pinehills. Situated on a corner homesite, this 3 bedroom, 2 & 1/2 bath home built by Thorndike Builders is filled with lovely designer choices from the new lighting, french doors, Brazilian cherry flooring to the cabinet and door fixtures and more. A wonderful surprise at each turn. Formal Dining room w hardwood flooring and wainscoting, office with hardwood, wainscoting and new french doors, Open floorplan living room with hardwood, sky lights, vaulted ceiling, gas fireplace and door to spacious deck. Kitchen w new stainless appliances, white cabinetry, large island, granite counters, butlers pantry and eat-in dining area to covered deck. Newly painted inside and out. New hardwood in the Master suite with 3 closets, tiled shower, jetted tub and double bowl vanity. Two guest bedrooms, new carpet, full bath on 2nd floor. Finished lower level family room w glass door to back yard.
Location
State MA
County Plymouth
Area Pinehills
Zoning RR
Direction Rte 3,exit 3; to The Pinehills.
Rooms
Basement Partially Finished
Primary Bedroom Level First
Dining Room Flooring - Hardwood, Wainscoting
Kitchen Flooring - Hardwood, Dining Area, Balcony / Deck, Pantry, Countertops - Stone/Granite/Solid, Kitchen Island, Open Floorplan, Recessed Lighting, Stainless Steel Appliances, Gas Stove
Interior
Interior Features Wainscoting, Office, Great Room
Heating Forced Air, Natural Gas
Cooling Central Air
Flooring Tile, Carpet, Hardwood, Flooring - Hardwood, Flooring - Wall to Wall Carpet
Fireplaces Number 1
Appliance Range, Dishwasher, Disposal, Microwave, Refrigerator, Gas Water Heater, Tank Water Heater, Utility Connections for Gas Range, Utility Connections for Gas Oven, Utility Connections for Electric Dryer
Laundry Flooring - Stone/Ceramic Tile, First Floor, Washer Hookup
Exterior
Exterior Feature Professional Landscaping, Sprinkler System
Garage Spaces 2.0
Community Features Shopping, Pool, Tennis Court(s), Walk/Jog Trails, Golf, Medical Facility
Utilities Available for Gas Range, for Gas Oven, for Electric Dryer, Washer Hookup
Roof Type Shingle
Total Parking Spaces 2
Garage Yes
Building
Lot Description Wooded
Foundation Concrete Perimeter
Sewer Other
Water Private
Architectural Style Contemporary
Others
Senior Community false
Read Less
Want to know what your home might be worth? Contact us for a FREE valuation!

Our team is ready to help you sell your home for the highest possible price ASAP
Bought with Kerri Wick • Sotheby's International Realty
GET MORE INFORMATION





