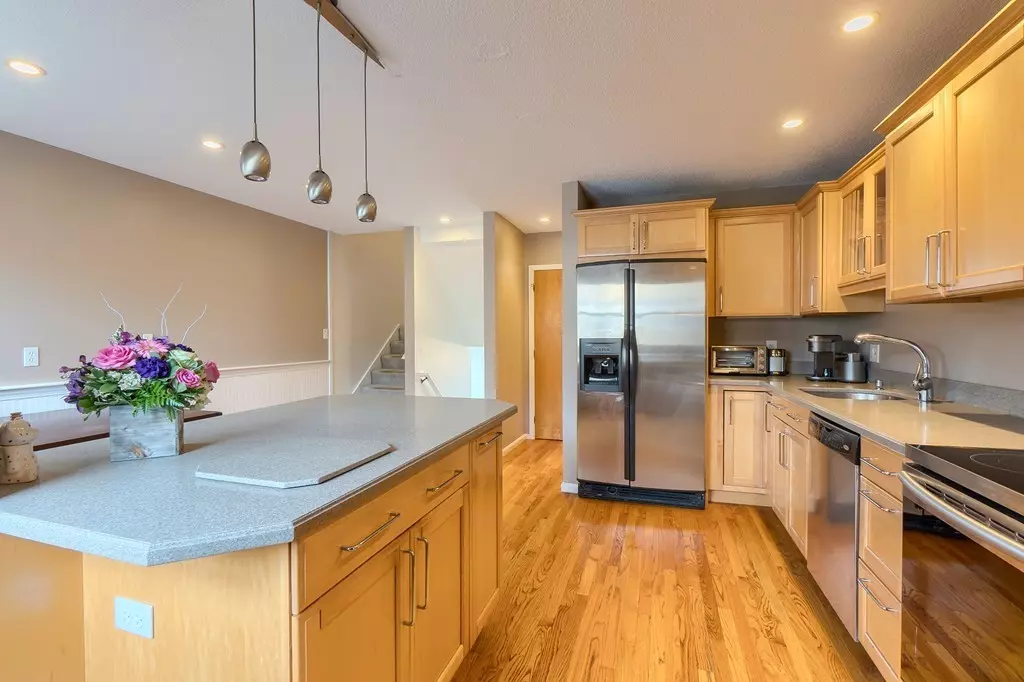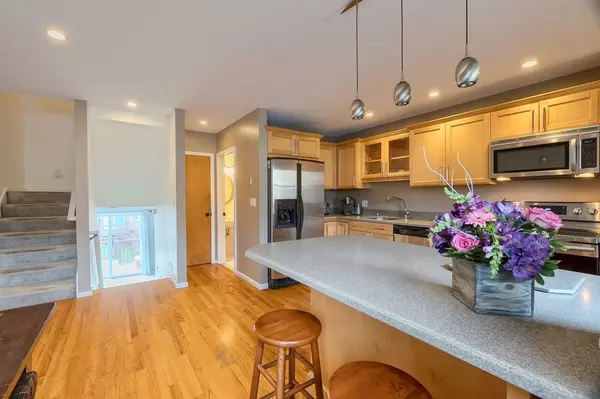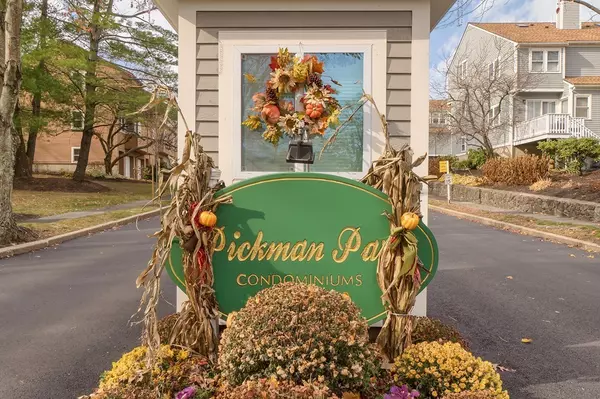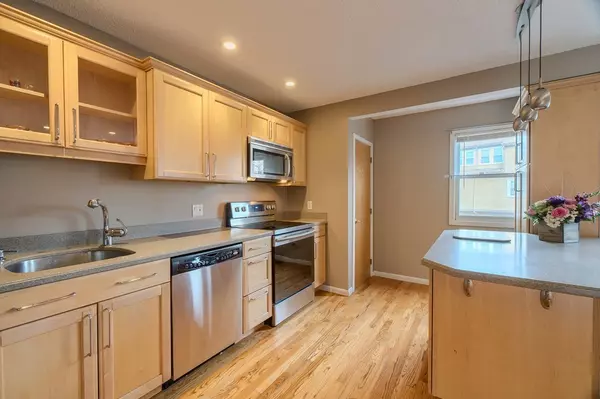$295,000
$299,900
1.6%For more information regarding the value of a property, please contact us for a free consultation.
1 Spruance Way #1C Salem, MA 01970
2 Beds
1.5 Baths
1,735 SqFt
Key Details
Sold Price $295,000
Property Type Condo
Sub Type Condominium
Listing Status Sold
Purchase Type For Sale
Square Footage 1,735 sqft
Price per Sqft $170
MLS Listing ID 72593764
Sold Date 01/14/20
Bedrooms 2
Full Baths 1
Half Baths 1
HOA Fees $396/mo
HOA Y/N true
Year Built 1980
Annual Tax Amount $3,988
Tax Year 2019
Property Sub-Type Condominium
Property Description
Welcome Home to Pickman Park. A well managed complex near vibrant downtown Salem. This bright and spacious multi level unit has a nice open floor plan. Entertain your guests in your fireplaced living room that leads to an expansive deck for enjoying the outdoors. Prepare many meals in your kitchen/dining area combo with hardwood floors, and SS appliances, including a brand new range or enjoy coffee and conversation while sitting at your breakfast nook. A half bath with laundry area completes this level. The two top levels with vaulted ceilings is where you will find two very spacious bedrooms and a full bath. Come see for yourself everything this great complex has to offer. A professionally managed association offering tennis courts, a clubhouse and swimming pool for you to enjoy. Many upgrades have been done including new roofs, siding, carpentry, newly paved roads and driveways and the pool has all been updated in the last 2 years. The attached garage is also an added bonus.
Location
State MA
County Essex
Zoning Res
Direction Canal St. to Jefferson Ave. to Preston Rd. To Marion Way. Enter Pickman Park. Right onto Spruance.
Rooms
Family Room Flooring - Wall to Wall Carpet, Balcony / Deck, Slider
Primary Bedroom Level Fourth Floor
Kitchen Flooring - Hardwood, Dining Area, Kitchen Island
Interior
Interior Features Entry Hall
Heating Forced Air, Electric
Cooling Central Air
Flooring Tile, Carpet, Hardwood, Flooring - Stone/Ceramic Tile
Fireplaces Number 1
Fireplaces Type Family Room
Appliance Range, Dishwasher, Microwave, Refrigerator, Freezer, Washer, Dryer, Vacuum System, Electric Water Heater, Utility Connections for Electric Range, Utility Connections for Electric Dryer
Laundry Bathroom - Half, Flooring - Stone/Ceramic Tile, Electric Dryer Hookup, Washer Hookup, Third Floor
Exterior
Garage Spaces 1.0
Pool Association, In Ground
Community Features Public Transportation, Shopping, Pool, Tennis Court(s), T-Station, University
Utilities Available for Electric Range, for Electric Dryer, Washer Hookup
Roof Type Shingle
Total Parking Spaces 1
Garage Yes
Building
Story 5
Sewer Public Sewer
Water Public
Schools
Elementary Schools Witchcraft Hts.
Middle Schools Collins Middle
High Schools Salem High
Read Less
Want to know what your home might be worth? Contact us for a FREE valuation!

Our team is ready to help you sell your home for the highest possible price ASAP
Bought with Maria Salzillo • J. Barrett & Company
GET MORE INFORMATION





