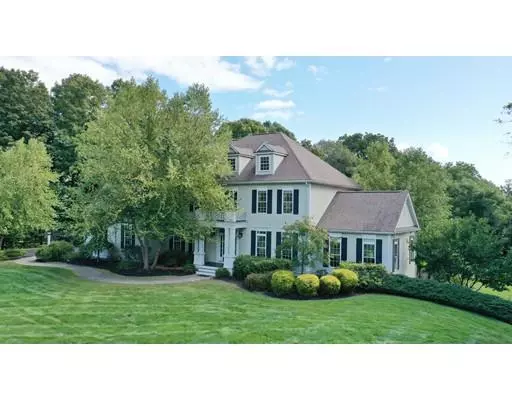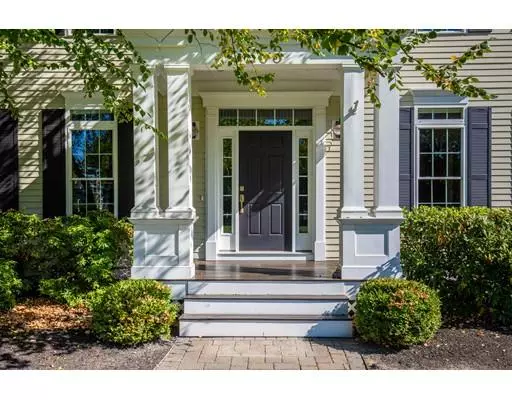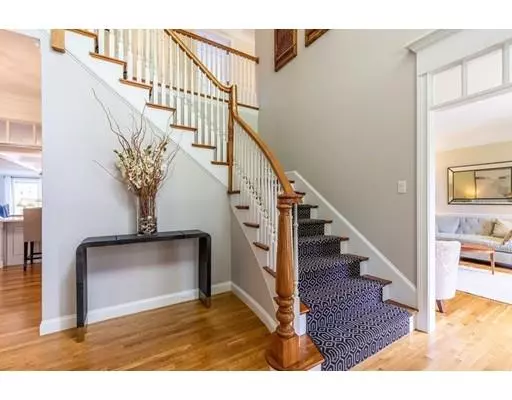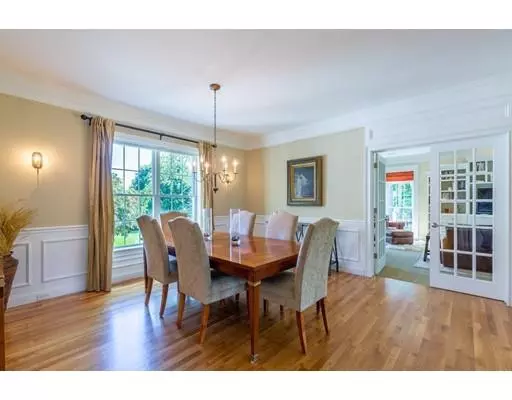$1,320,000
$1,459,253
9.5%For more information regarding the value of a property, please contact us for a free consultation.
253 Main St West Newbury, MA 01985
5 Beds
4.5 Baths
5,671 SqFt
Key Details
Sold Price $1,320,000
Property Type Single Family Home
Sub Type Single Family Residence
Listing Status Sold
Purchase Type For Sale
Square Footage 5,671 sqft
Price per Sqft $232
MLS Listing ID 72568631
Sold Date 01/13/20
Style Colonial
Bedrooms 5
Full Baths 4
Half Baths 1
Year Built 2007
Annual Tax Amount $16,030
Tax Year 2019
Lot Size 2.190 Acres
Acres 2.19
Property Description
Luxury & scale meet easy living, set back from historic Main Street. Gracious 5 beds, 4.5 baths landmark West Newbury home on a level, 2+ acre w/ well-established gardens. Stately yet maintenance-friendly Colonial w/ 5600+ sq ft of living area, the residence offers fine finishes throughout. 2-story Foyer, living & adjoining Dining Room w/ crown molding & wainscoting. Grand Chef's Kitchen opens to a Great Room w/ gas fireplace & large Trex deck. Home Office & sizable Library w/ floor to ceiling windows, custom built-ins & gas stove complete the first level. Upstairs a luxurious Master Suite w/ tray ceiling, MB & walk-in. 3 bedrooms, 2 baths, 2nd Office / Nursery & Laundry complete 2nd level. Finished garden level includes In-Law Suite, w/ well-appointed eat-in Kitchen w/ walk-out access to a 1300+ sq ft blue stone patio w/ dining area, fire pit. Entertainment Room plus Gym! Exquisite property: the quality, scale, flow & setting will create lasting memories!
Location
State MA
County Essex
Zoning RC
Direction GPS sign on property Rt 113 Main street close to downtown
Rooms
Family Room Coffered Ceiling(s), Flooring - Hardwood, Balcony / Deck, Cable Hookup, Deck - Exterior, Exterior Access, Open Floorplan, Recessed Lighting
Basement Full, Partially Finished, Walk-Out Access, Interior Entry
Primary Bedroom Level Second
Dining Room Flooring - Hardwood, Open Floorplan
Kitchen Flooring - Hardwood, Dining Area, Pantry, Countertops - Stone/Granite/Solid, Kitchen Island, Breakfast Bar / Nook, Cabinets - Upgraded, Deck - Exterior, Exterior Access, Open Floorplan, Recessed Lighting, Stainless Steel Appliances, Gas Stove, Peninsula
Interior
Interior Features Bathroom - Full, Closet/Cabinets - Custom Built, Bathroom, Game Room, Exercise Room, Media Room, Home Office, Central Vacuum
Heating Forced Air, Natural Gas, Fireplace
Cooling Central Air
Flooring Wood, Tile, Flooring - Wall to Wall Carpet, Flooring - Hardwood
Fireplaces Number 2
Fireplaces Type Family Room
Appliance Range, Dishwasher, Microwave, Refrigerator, Washer, Dryer, Range Hood, Gas Water Heater, Plumbed For Ice Maker, Utility Connections for Gas Range, Utility Connections for Gas Oven, Utility Connections for Electric Oven
Laundry Second Floor, Washer Hookup
Exterior
Exterior Feature Rain Gutters, Storage, Professional Landscaping, Decorative Lighting
Garage Spaces 3.0
Community Features Public Transportation, Shopping, Tennis Court(s), Park, Walk/Jog Trails, Stable(s), Golf, Medical Facility, Bike Path, Conservation Area, Highway Access, House of Worship, Marina, Private School, Public School, T-Station
Utilities Available for Gas Range, for Gas Oven, for Electric Oven, Washer Hookup, Icemaker Connection
Waterfront Description Beach Front, Ocean, Beach Ownership(Public)
Roof Type Shingle
Total Parking Spaces 4
Garage Yes
Building
Lot Description Level
Foundation Concrete Perimeter
Sewer Private Sewer
Water Public, Private
Architectural Style Colonial
Schools
Elementary Schools Page
Middle Schools Pentucket
High Schools Pentucket
Others
Senior Community false
Read Less
Want to know what your home might be worth? Contact us for a FREE valuation!

Our team is ready to help you sell your home for the highest possible price ASAP
Bought with Robert Bentley • Bentley's
GET MORE INFORMATION





