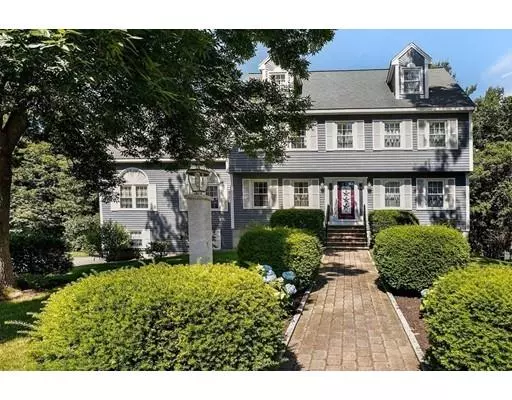$777,000
$787,000
1.3%For more information regarding the value of a property, please contact us for a free consultation.
7 Castle Dr Wilmington, MA 01887
5 Beds
3.5 Baths
3,665 SqFt
Key Details
Sold Price $777,000
Property Type Single Family Home
Sub Type Single Family Residence
Listing Status Sold
Purchase Type For Sale
Square Footage 3,665 sqft
Price per Sqft $212
MLS Listing ID 72531542
Sold Date 01/30/20
Style Colonial
Bedrooms 5
Full Baths 3
Half Baths 1
Year Built 1994
Annual Tax Amount $10,592
Tax Year 2019
Lot Size 0.870 Acres
Acres 0.87
Property Sub-Type Single Family Residence
Property Description
Located in one of Wilmington's most sought after neighborhoods.This spacious 13 room, 5 bedroom, 3.5 bath, Colonial with a 3-car garage is set on a beautiful lot in Stonehedge Estates! This home has two kitchens, two family rooms, one with cathedral ceiling and a loft leading to a bedroom and full bath. Entertaining is easy in this one owner home that has four levels of living space! The open plan main level features a formal dining room, living room and an eat-in kitchen with granite counters, leading to the deck that overlooks the back yard. The second level has 4 bedrooms including a master with two walk-in closets. The light and bright, fully-finished walk-up attic offers two additional rooms both with large closets. The finished room in the basement offers direct access to the heated and air-conditioned garage. Castle Drive is a great commuter location with easy access to the commuter rail station, and route 93.
Location
State MA
County Middlesex
Zoning RES
Direction Burlington Ave to Castle Drive
Rooms
Family Room Cathedral Ceiling(s), Flooring - Wall to Wall Carpet
Basement Full, Partially Finished, Walk-Out Access, Interior Entry, Garage Access
Primary Bedroom Level Second
Dining Room Flooring - Hardwood, Window(s) - Picture, Lighting - Overhead
Kitchen Flooring - Stone/Ceramic Tile, Window(s) - Picture, Dining Area, Kitchen Island, Breakfast Bar / Nook, Deck - Exterior, Slider, Gas Stove
Interior
Interior Features Pantry, Closet, Bathroom - Full, Kitchen, Office, Bonus Room, Second Master Bedroom, Den, Wired for Sound
Heating Forced Air, Baseboard, Natural Gas
Cooling Central Air
Flooring Tile, Carpet, Hardwood, Flooring - Stone/Ceramic Tile, Flooring - Wall to Wall Carpet
Appliance Range, Dishwasher, Washer, Dryer, Range Hood
Laundry Flooring - Hardwood, First Floor
Exterior
Exterior Feature Sprinkler System
Garage Spaces 3.0
Community Features Public Transportation, Shopping, Park, Medical Facility, Highway Access, House of Worship, Private School, Public School, T-Station
Roof Type Shingle
Total Parking Spaces 6
Garage Yes
Building
Lot Description Wooded
Foundation Concrete Perimeter
Sewer Private Sewer
Water Public
Architectural Style Colonial
Schools
Elementary Schools Boutwell
Middle Schools Wilmington
High Schools Wilmington High
Read Less
Want to know what your home might be worth? Contact us for a FREE valuation!

Our team is ready to help you sell your home for the highest possible price ASAP
Bought with Patricia Taylor • EXIT Family First Realty
GET MORE INFORMATION





