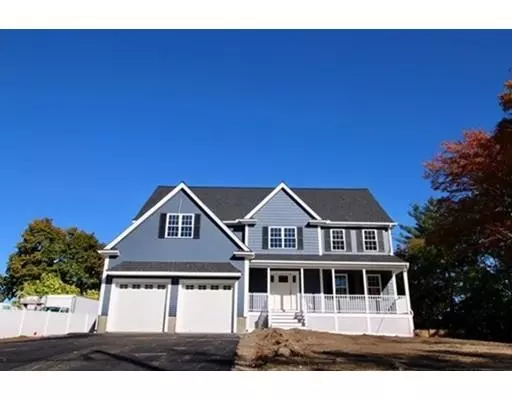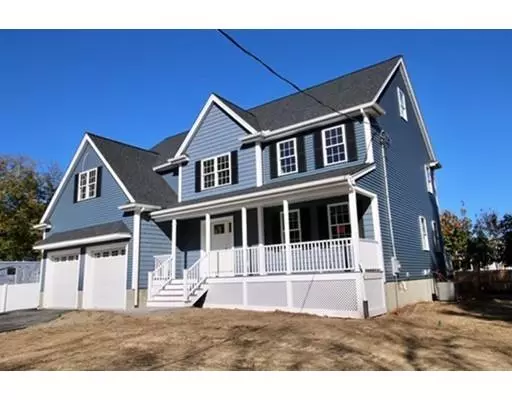$780,000
$799,000
2.4%For more information regarding the value of a property, please contact us for a free consultation.
198 Wildwood Street Wilmington, MA 01887
4 Beds
3 Baths
3,500 SqFt
Key Details
Sold Price $780,000
Property Type Single Family Home
Sub Type Single Family Residence
Listing Status Sold
Purchase Type For Sale
Square Footage 3,500 sqft
Price per Sqft $222
MLS Listing ID 72581980
Sold Date 01/24/20
Style Colonial
Bedrooms 4
Full Baths 2
Half Baths 2
Year Built 2019
Tax Year 2019
Lot Size 0.480 Acres
Acres 0.48
Property Sub-Type Single Family Residence
Property Description
Come see this newly constructed 3,500 sq.ft. colonial, situated in a quiet neighborhood, all within walking distance to the local schools! This beautiful home has all the features needed for many home buyers! The gourmet kitchen has granite countertops, a pantry closet, an office nook, stainless steel appliances, a sunny dining area, with slider to a maintenance-free Azek-Deck. The elegant living room has wainscoting and crown molding. The spacious family room has a fireplace. The gracious foyer has great closet space. The half bath is located by the sprawling two-car garage. The second-floor boast 4 bedrooms. The oversized master bedroom has his and her closets, a master bathroom with a tub, a separate stand-up shower and a linen closet. The 3 additional bedrooms share a full bath with a linen closet. A tiled laundry rm is conveniently located nearby. The third floor is finished with a 1/2 bath and has endless possibilities.
Location
State MA
County Middlesex
Zoning SR1
Direction Please use GPS or take Rt 93 to Rt 129 then take a right on Woburn St. and a left onto Wildwood St.
Rooms
Family Room Flooring - Hardwood, Exterior Access, Open Floorplan, Recessed Lighting
Basement Full, Walk-Out Access, Interior Entry, Concrete, Unfinished
Primary Bedroom Level Second
Dining Room Flooring - Hardwood, Deck - Exterior, Exterior Access, Open Floorplan, Recessed Lighting
Kitchen Flooring - Hardwood, Pantry, Countertops - Stone/Granite/Solid, Exterior Access, Open Floorplan, Recessed Lighting, Stainless Steel Appliances
Interior
Interior Features Bathroom - Half, Play Room, Game Room, Bathroom
Heating Forced Air, Propane
Cooling Central Air
Flooring Tile, Carpet, Concrete, Hardwood, Flooring - Wall to Wall Carpet, Flooring - Stone/Ceramic Tile
Fireplaces Number 1
Fireplaces Type Family Room
Appliance Dishwasher, Microwave, Countertop Range, Refrigerator
Laundry Second Floor
Exterior
Exterior Feature Rain Gutters, Sprinkler System
Garage Spaces 2.0
Community Features Public Transportation, Shopping, Walk/Jog Trails, Medical Facility, Laundromat, Highway Access, House of Worship, Public School, T-Station, Sidewalks
Roof Type Shingle
Total Parking Spaces 2
Garage Yes
Building
Lot Description Cleared, Level
Foundation Concrete Perimeter
Sewer Public Sewer, Private Sewer
Water Public
Architectural Style Colonial
Schools
Elementary Schools Wildwood
Middle Schools Wilmington
High Schools Whs
Read Less
Want to know what your home might be worth? Contact us for a FREE valuation!

Our team is ready to help you sell your home for the highest possible price ASAP
Bought with Suzanne Hickey • Best Deal Realty, LLC
GET MORE INFORMATION





