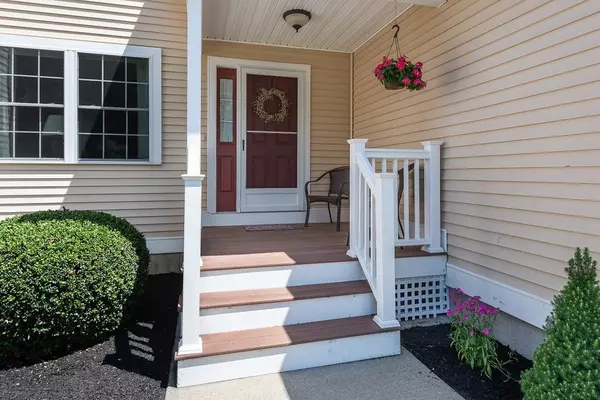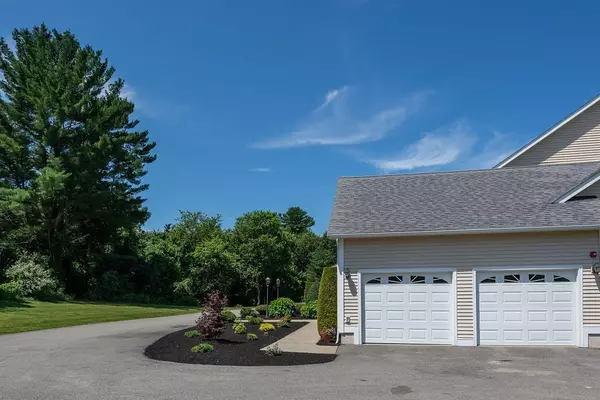$381,450
$389,000
1.9%For more information regarding the value of a property, please contact us for a free consultation.
43 North Main Street #D Berkley, MA 02779
3 Beds
2.5 Baths
1,964 SqFt
Key Details
Sold Price $381,450
Property Type Condo
Sub Type Condominium
Listing Status Sold
Purchase Type For Sale
Square Footage 1,964 sqft
Price per Sqft $194
MLS Listing ID 72533853
Sold Date 01/23/20
Bedrooms 3
Full Baths 2
Half Baths 1
HOA Fees $300/mo
HOA Y/N true
Year Built 2011
Annual Tax Amount $4,974
Tax Year 2019
Property Sub-Type Condominium
Property Description
FIRST FLOOR MASTER - Perfectly designed, the private master suite w/ large walk-in closet, additional large closet, spa bath w/ custom tile shower, glass doors, double sink & vanity. This immaculate end unit offers over 1900SF, hardwood floors throughout, 2 large bedrooms on 2nd floor, 2 1/2 baths, gourmet kitchen with stainless appliances, dining room, walk out basement, over sized 2 car garage and professionally landscaped. Convenient to major routes and highways. Motivated seller. A Must See!
Location
State MA
County Bristol
Zoning Res
Direction Please use GPS
Rooms
Primary Bedroom Level Main
Dining Room Flooring - Wood, French Doors, Chair Rail, Deck - Exterior, Exterior Access, Open Floorplan, Lighting - Pendant, Crown Molding
Kitchen Flooring - Stone/Ceramic Tile, Kitchen Island, Cabinets - Upgraded, Recessed Lighting, Stainless Steel Appliances, Crown Molding
Interior
Heating Forced Air
Cooling Central Air
Flooring Wood, Tile
Fireplaces Number 1
Fireplaces Type Living Room
Appliance Range, Dishwasher, Microwave, Refrigerator, Washer, Dryer, Water Treatment, Propane Water Heater
Laundry Flooring - Stone/Ceramic Tile, Cabinets - Upgraded, Electric Dryer Hookup, Washer Hookup, First Floor, In Unit
Exterior
Exterior Feature Professional Landscaping
Garage Spaces 2.0
Roof Type Shingle
Total Parking Spaces 4
Garage Yes
Building
Story 2
Sewer Private Sewer
Water Private, Shared Well
Others
Pets Allowed Yes
Read Less
Want to know what your home might be worth? Contact us for a FREE valuation!

Our team is ready to help you sell your home for the highest possible price ASAP
Bought with Scott McGee • RE/MAX Properties
GET MORE INFORMATION





