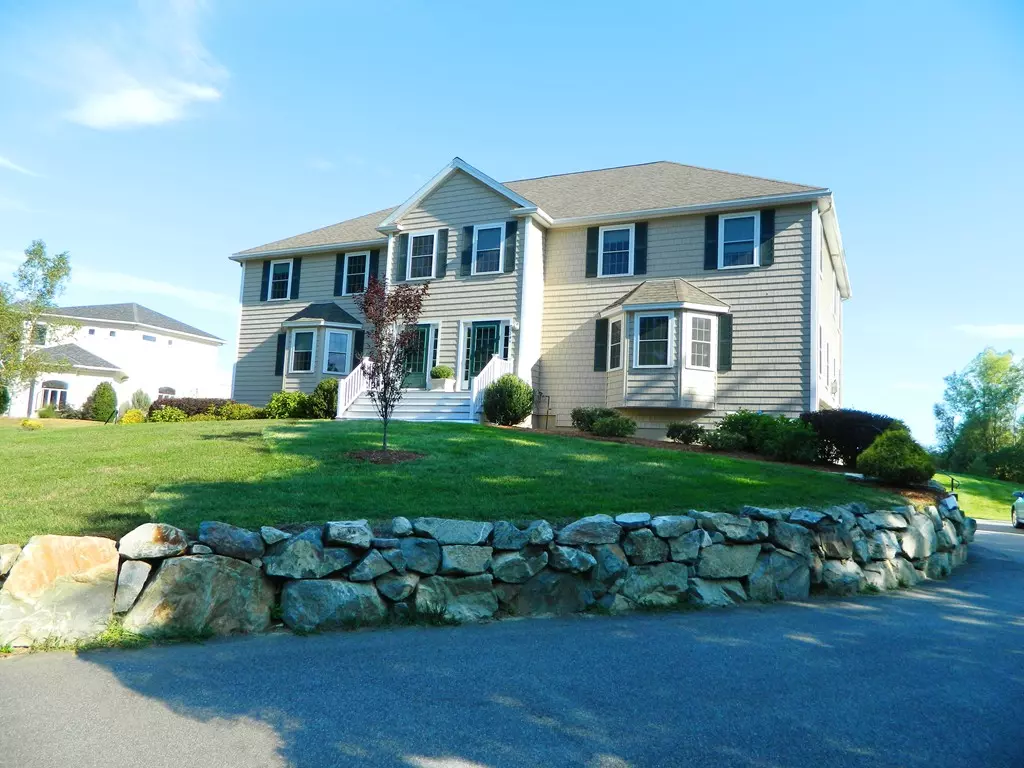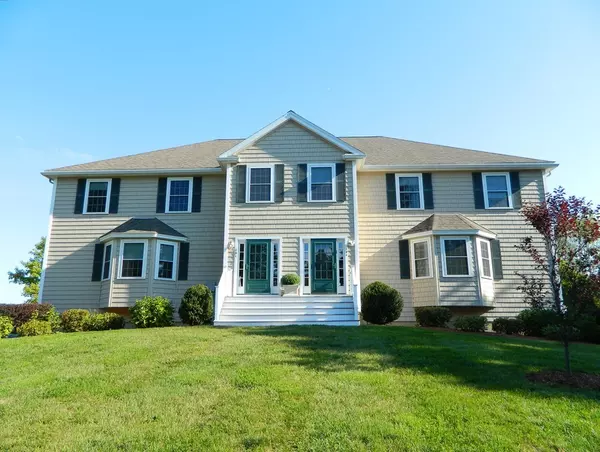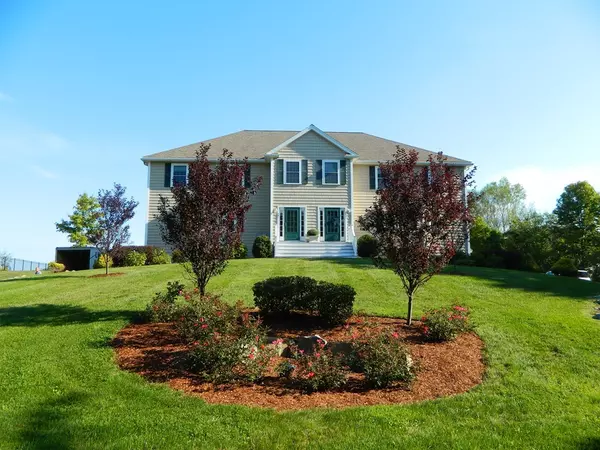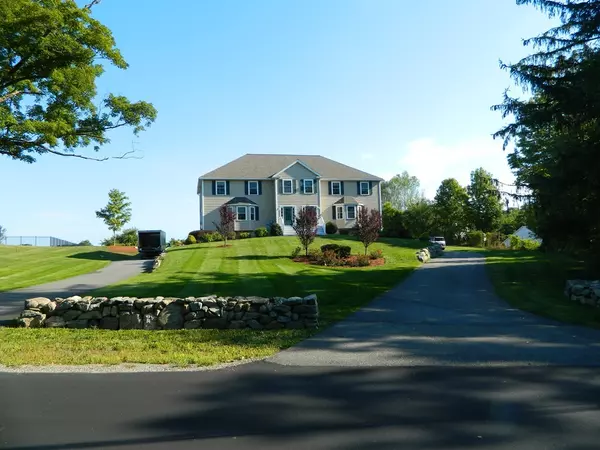$975,000
$995,000
2.0%For more information regarding the value of a property, please contact us for a free consultation.
29 Turkey Hill Rd West Newbury, MA 01985
6 Beds
5 Baths
5,575 SqFt
Key Details
Sold Price $975,000
Property Type Multi-Family
Sub Type Multi Family
Listing Status Sold
Purchase Type For Sale
Square Footage 5,575 sqft
Price per Sqft $174
MLS Listing ID 72604025
Sold Date 02/05/20
Bedrooms 6
Full Baths 4
Half Baths 2
Year Built 2011
Annual Tax Amount $10,549
Tax Year 2019
Lot Size 2.010 Acres
Acres 2.01
Property Description
An investors dream! Better than new, stunning Townhouse in West Newbury with easy access to highways. This property boasts 2 sides, both currently rented for a total of $5,400/month. Delightful open concept floor plans, wonderfully situated on a beautifully landscaped lot with an amazing backyard. Each side has a spacious master bedroom with ensuite bathroom, 2 additional oversized bedrooms, gorgeous sun room, gleaming hardwood floors, recessed lighting, kitchen with cherry cabinets and granite counter tops, 2 gas fireplaces and expansive family room that you can't believe. Built in 2011. Side A is entirely freshly painted, has new carpeting in the bedrooms, hardwood floors recently refinished, and a Home Office with Separate Entrance! Schedule your showing before it's gone. Each side can be purchased separately.
Location
State MA
County Essex
Zoning RA
Direction Rte 95 to Exit 56 (Scotland Rd), take South Street to Turkey Hill Road.
Rooms
Basement Full, Partially Finished
Interior
Interior Features Unit 1(Ceiling Fans, Open Floor Plan), Unit 2(Central Vacuum), Unit 1 Rooms(Living Room, Dining Room, Kitchen, Office/Den, Sunroom, Other (See Remarks)), Unit 2 Rooms(Living Room, Dining Room, Kitchen, Sunroom, Other (See Remarks))
Heating Unit 1(Central Heat, Forced Air), Unit 2(Central Heat, Forced Air)
Cooling Unit 1(Central Air), Unit 2(Central Air)
Flooring Tile, Carpet, Hardwood, Unit 1(undefined), Unit 2(Tile Floor, Hardwood Floors, Wall to Wall Carpet)
Fireplaces Number 4
Appliance Unit 1(Range, Dishwasher, Microwave, Refrigerator, Washer, Dryer, Vacuum System), Unit 2(Range, Dishwasher, Microwave, Refrigerator), Propane Water Heater, Utility Connections for Gas Range, Utility Connections for Gas Oven, Utility Connections for Gas Dryer, Utility Connections for Electric Dryer
Laundry Washer Hookup, Unit 1 Laundry Room, Unit 2 Laundry Room
Exterior
Garage Spaces 4.0
Community Features Shopping, Park, Walk/Jog Trails, Bike Path, Highway Access, House of Worship
Utilities Available for Gas Range, for Gas Oven, for Gas Dryer, for Electric Dryer, Washer Hookup
Roof Type Shingle
Total Parking Spaces 15
Garage Yes
Building
Lot Description Wooded, Cleared, Gentle Sloping
Story 4
Foundation Concrete Perimeter
Sewer Private Sewer
Water Public, Shared Well
Schools
Elementary Schools Page
Middle Schools Pentucket
High Schools Pentucket
Others
Senior Community false
Read Less
Want to know what your home might be worth? Contact us for a FREE valuation!

Our team is ready to help you sell your home for the highest possible price ASAP
Bought with Wayne Altavilla • Lillian Montalto Signature Properties
GET MORE INFORMATION





