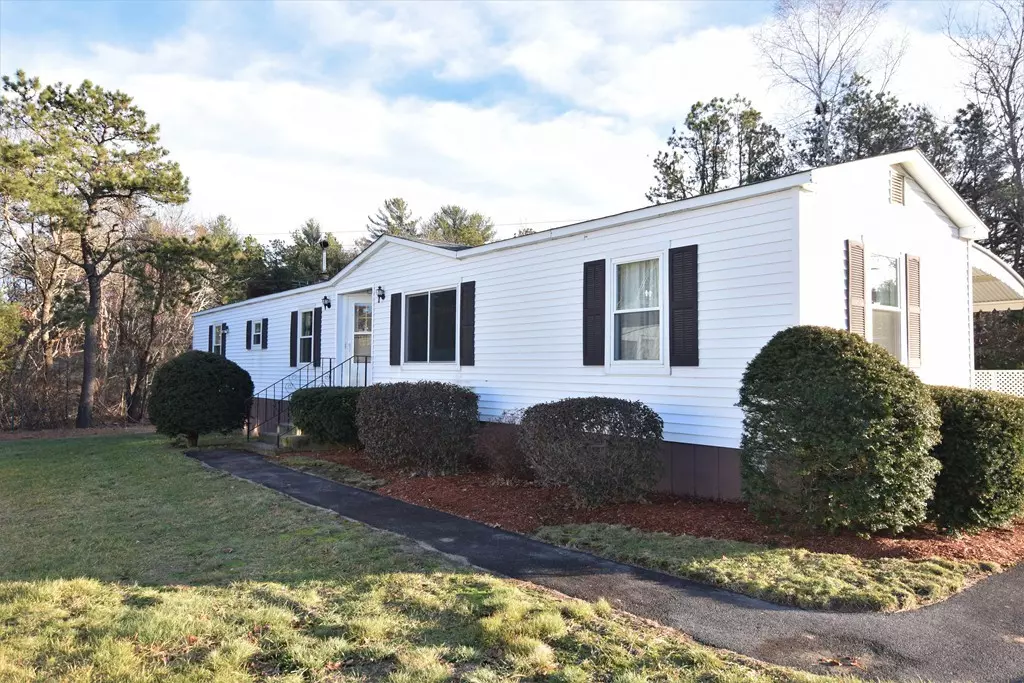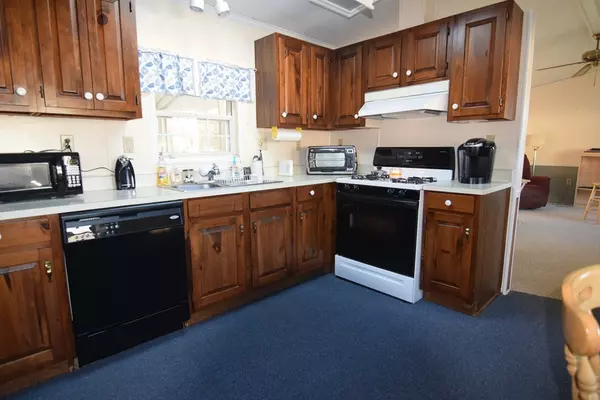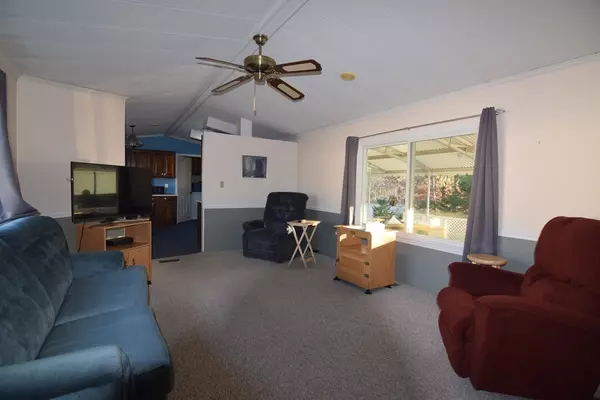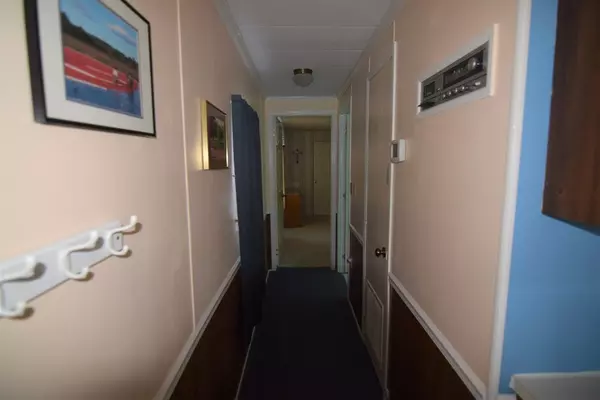$120,000
$148,000
18.9%For more information regarding the value of a property, please contact us for a free consultation.
66 Pinehurst Dr Plymouth, MA 02360
2 Beds
1.5 Baths
1,158 SqFt
Key Details
Sold Price $120,000
Property Type Mobile Home
Sub Type Mobile Home
Listing Status Sold
Purchase Type For Sale
Square Footage 1,158 sqft
Price per Sqft $103
Subdivision Pinehurst Village
MLS Listing ID 72607290
Sold Date 01/30/20
Bedrooms 2
Full Baths 1
Half Baths 1
Year Built 1986
Property Sub-Type Mobile Home
Property Description
Pinehurst Village - Highly sought-after adult mobile home park. Featuring 2 bedrooms, 1.5 baths, wall to wall carpeting, vaulted ceilings, kitchen with tons of cabinet space, bright and spacious living room with celling fan, master bedroom with double closets and bathroom, 2nd bedroom with its own ½ bath, New Heating/ Central Air being installed, Side door entryway with coat closet, washer and dryer, pretty 15 X 9 sunroom overlooking wooded area, carport and shed. This home is situated next to an open wooded area for extra privacy along with an access road for additional parking or walking your dog. Only one spouse needs to be 55+ and you must be approved by the park. $550 Park fee includes water/sewer/road maintenance/ trash/real estate taxes/ clubhouse and pool.
Location
State MA
County Plymouth
Zoning Mobile
Direction South Meadow Rd to Pinehurst
Rooms
Primary Bedroom Level First
Kitchen Skylight, Vaulted Ceiling(s), Flooring - Wall to Wall Carpet, Gas Stove
Interior
Interior Features Sun Room
Heating Forced Air, Natural Gas
Cooling Central Air
Flooring Vinyl, Carpet, Flooring - Wall to Wall Carpet
Appliance Range, Dishwasher, Refrigerator, Utility Connections for Gas Range, Utility Connections for Electric Dryer
Laundry Laundry Closet, Flooring - Wall to Wall Carpet, Electric Dryer Hookup, Washer Hookup, First Floor
Exterior
Garage Spaces 1.0
Community Features Public Transportation, Shopping, Pool, Walk/Jog Trails, Golf
Utilities Available for Gas Range, for Electric Dryer, Washer Hookup
Roof Type Shingle
Total Parking Spaces 2
Garage Yes
Building
Lot Description Wooded, Level
Foundation Other
Sewer Private Sewer
Water Public
Others
Senior Community true
Read Less
Want to know what your home might be worth? Contact us for a FREE valuation!

Our team is ready to help you sell your home for the highest possible price ASAP
Bought with Jennifer Bradley • RE/MAX Spectrum
GET MORE INFORMATION





