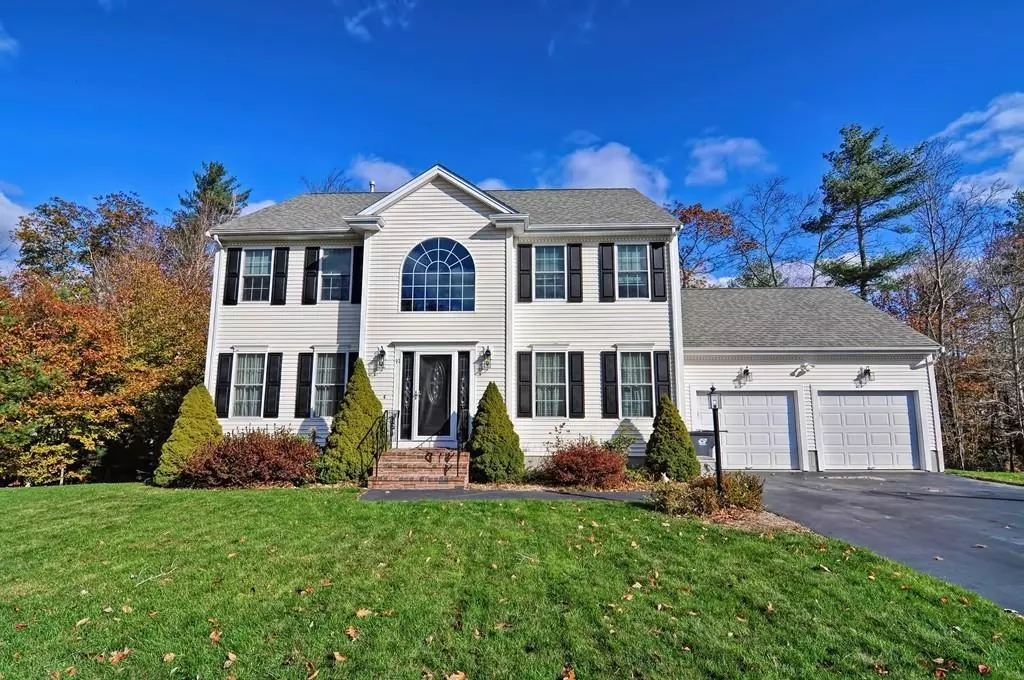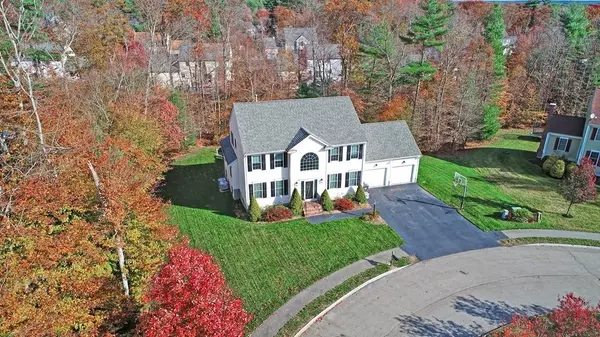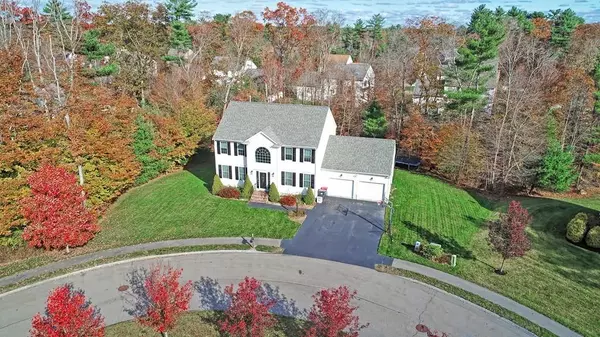$529,900
$539,900
1.9%For more information regarding the value of a property, please contact us for a free consultation.
91 Pheasant Lane Raynham, MA 02767
4 Beds
2.5 Baths
2,506 SqFt
Key Details
Sold Price $529,900
Property Type Single Family Home
Sub Type Single Family Residence
Listing Status Sold
Purchase Type For Sale
Square Footage 2,506 sqft
Price per Sqft $211
Subdivision Whippoorwill
MLS Listing ID 72591458
Sold Date 02/28/20
Style Colonial
Bedrooms 4
Full Baths 2
Half Baths 1
Year Built 2006
Annual Tax Amount $7,025
Tax Year 2019
Lot Size 0.470 Acres
Acres 0.47
Property Sub-Type Single Family Residence
Property Description
*** NEW PRICE - MOTIVATED SELLERS *** Open House Sunday Jan 19th 2:00 - 3:30pm Welcome home to your stunning premier lot situated at the end of the cul-de-sac in this beautiful subdivision! Offering 4 spacious bedrooms, 2.5 baths, 2 car garage w/ automatic door openers, new carpeting on 1st floor, 1st floor laundry, huge family room w/ fireplace, formal dining, eat-in kitchen w/ gas cooking, ss appliances, maple cabinets, double wall ovens & breakfast bar. You will love your slider off the kitchen leading to your large two tier deck overlooking your private backyard & above ground pool. The full walk-out basement with slider and regular sized windows is perfect for finishing off if desired to be potential in-law, game room, exercise room, you name it!!
Location
State MA
County Bristol
Zoning RES
Direction Locust Street to Whippoorwill Drive to Pheasant Lane
Rooms
Family Room Cathedral Ceiling(s), Cable Hookup, Recessed Lighting
Basement Full
Primary Bedroom Level Second
Dining Room Flooring - Hardwood
Kitchen Flooring - Stone/Ceramic Tile, Dining Area, Kitchen Island, Breakfast Bar / Nook, Deck - Exterior, Exterior Access, Recessed Lighting, Slider, Stainless Steel Appliances, Gas Stove
Interior
Heating Forced Air
Cooling Central Air
Flooring Tile, Carpet, Hardwood
Fireplaces Number 1
Fireplaces Type Family Room
Appliance Range, Dishwasher, Microwave, Washer, Dryer, Gas Water Heater, Tank Water Heater, Utility Connections for Gas Range, Utility Connections for Gas Oven, Utility Connections for Electric Dryer
Laundry First Floor, Washer Hookup
Exterior
Garage Spaces 2.0
Pool Above Ground
Community Features Public Transportation, Shopping, Highway Access, House of Worship, Public School, Sidewalks
Utilities Available for Gas Range, for Gas Oven, for Electric Dryer, Washer Hookup
Roof Type Shingle
Total Parking Spaces 6
Garage Yes
Private Pool true
Building
Lot Description Cul-De-Sac
Foundation Concrete Perimeter
Sewer Public Sewer
Water Public
Architectural Style Colonial
Others
Acceptable Financing Contract
Listing Terms Contract
Read Less
Want to know what your home might be worth? Contact us for a FREE valuation!

Our team is ready to help you sell your home for the highest possible price ASAP
Bought with Stacy Howe • Coldwell Banker Residential Brokerage - South Easton
GET MORE INFORMATION





