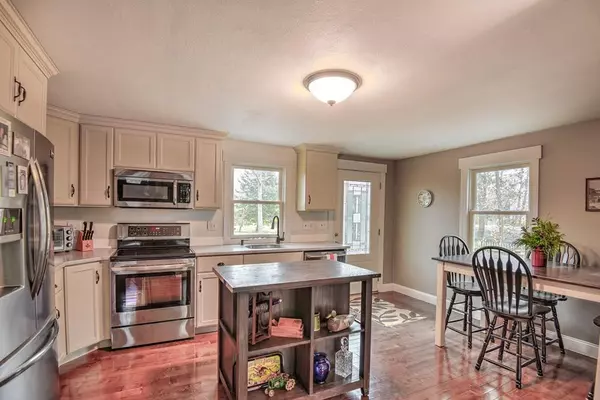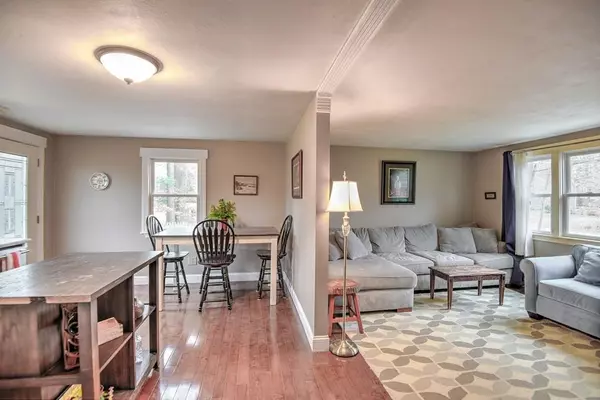$449,000
$449,000
For more information regarding the value of a property, please contact us for a free consultation.
324 Forest Street Hamilton, MA 01982
3 Beds
1 Bath
1,008 SqFt
Key Details
Sold Price $449,000
Property Type Single Family Home
Sub Type Single Family Residence
Listing Status Sold
Purchase Type For Sale
Square Footage 1,008 sqft
Price per Sqft $445
MLS Listing ID 72602012
Sold Date 02/25/20
Style Ranch
Bedrooms 3
Full Baths 1
HOA Y/N false
Year Built 1972
Annual Tax Amount $6,270
Tax Year 2019
Lot Size 0.320 Acres
Acres 0.32
Property Sub-Type Single Family Residence
Property Description
New Year Opportunity!! Single level living close to Chebacco Lake. Natural Shingle sided ranch in A-1 condition....new custom cabinet eat in kitchen with portable island, Corian countertops and SS appliances, including electric range, DW, microwave and french door refrigerator. Private deck off kitchen for summer enjoyment and Barbecuing. HW throughout all three bedrooms, living room and kitchen on main living level. Two (2) full bathrooms, one on main level and one in lower level adjacent to 25' X 12' family room. Bathrooms upgraded with new fixtures, flooring, mirrors and light fixtures. On demand HW heater and oil BB HW Heat. Large level lot (13,750 sf) with some well placed shade trees. Plenty of off street parking on a paved parking area. Close to commuter routes and MBTA Train Station in Hamilton and all that Hamilton has to offer. Must see for first time buyers or empty-nesters......Call today!
Location
State MA
County Essex
Zoning R1A
Direction Route 22 to Forest Street
Rooms
Family Room Flooring - Laminate
Basement Full, Partially Finished, Concrete
Primary Bedroom Level First
Kitchen Flooring - Wood
Interior
Heating Central, Forced Air
Cooling None
Flooring Laminate, Hardwood
Appliance Range, Dishwasher, Refrigerator, Washer, Dryer, Gas Water Heater, Tank Water Heaterless, Utility Connections for Electric Range
Laundry Flooring - Wall to Wall Carpet, In Basement
Exterior
Fence Fenced/Enclosed
Community Features Public Transportation, Shopping, Pool, Tennis Court(s), Park, Walk/Jog Trails, Stable(s), Highway Access, House of Worship, Private School, Public School, T-Station
Utilities Available for Electric Range
Roof Type Shingle
Total Parking Spaces 4
Garage No
Building
Lot Description Cleared, Level
Foundation Concrete Perimeter
Sewer Private Sewer
Water Public
Architectural Style Ranch
Others
Senior Community false
Read Less
Want to know what your home might be worth? Contact us for a FREE valuation!

Our team is ready to help you sell your home for the highest possible price ASAP
Bought with Charlotte McAleer • Keller Williams Realty Evolution
GET MORE INFORMATION





