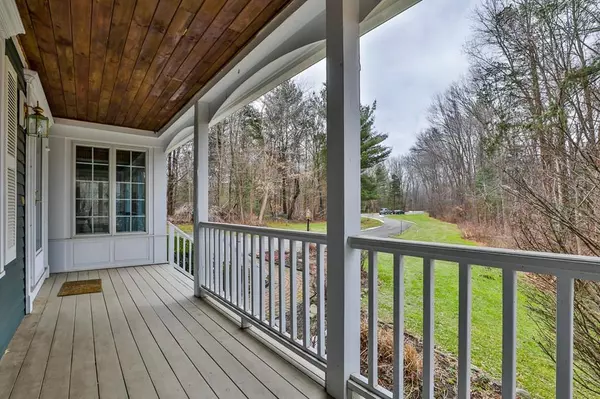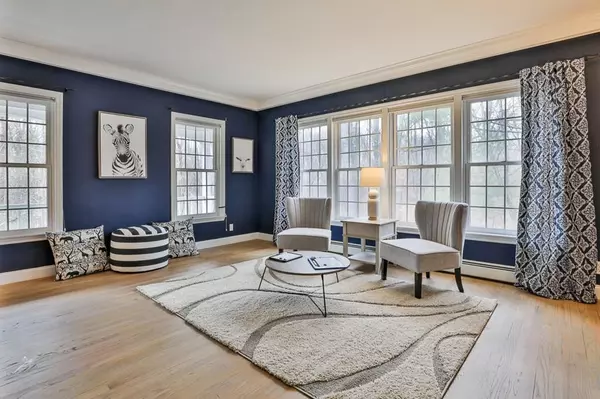$710,000
$719,900
1.4%For more information regarding the value of a property, please contact us for a free consultation.
26 Bachelor St West Newbury, MA 01985
3 Beds
2.5 Baths
2,860 SqFt
Key Details
Sold Price $710,000
Property Type Single Family Home
Sub Type Single Family Residence
Listing Status Sold
Purchase Type For Sale
Square Footage 2,860 sqft
Price per Sqft $248
MLS Listing ID 72613410
Sold Date 03/13/20
Style Colonial
Bedrooms 3
Full Baths 2
Half Baths 1
Year Built 1997
Annual Tax Amount $10,739
Tax Year 2020
Lot Size 9.520 Acres
Acres 9.52
Property Description
A wonderful home awaits you in West Newbury on over 9 acres of land in a private country setting. Step inside this beautifully maintained 3 bedroom, 2.5 bath colonial and you will be thrilled with the open floor plan and generously sized rooms throughout. Each floor has something to excite the most discerning buyers. The updated kitchen opens to the fireplaced family room and overlooks the heated salt water pool which is accessed through a three season porch. The second floor has three generous sized bedrooms, one of which could be divided into two bedrooms, if needed. There is a walk-up attic for potential expansion and a walk-out partially finished basement. This is a wonderfully unique home and won't last long.
Location
State MA
County Essex
Zoning RC
Direction Main Street to Bachelor Street. Shared driveway, home is on the left.
Rooms
Family Room Cathedral Ceiling(s), Flooring - Wood, Window(s) - Bay/Bow/Box
Basement Full, Walk-Out Access, Interior Entry, Garage Access
Primary Bedroom Level Second
Dining Room Flooring - Wood
Kitchen Flooring - Wood, Countertops - Stone/Granite/Solid, Kitchen Island, Deck - Exterior
Interior
Interior Features Sun Room
Heating Baseboard, Oil
Cooling Central Air
Flooring Wood, Flooring - Wood
Fireplaces Number 1
Fireplaces Type Family Room
Appliance Range, Dishwasher, Microwave, Refrigerator, Washer, Dryer, Oil Water Heater, Plumbed For Ice Maker, Utility Connections for Gas Range, Utility Connections for Electric Dryer
Laundry Electric Dryer Hookup, Washer Hookup, Second Floor
Exterior
Garage Spaces 2.0
Community Features Public Transportation, Shopping, Pool, Tennis Court(s), Park, Walk/Jog Trails, Stable(s), Golf, Medical Facility, Laundromat, Bike Path, Conservation Area, Highway Access, House of Worship, Marina, Private School, Public School, T-Station
Utilities Available for Gas Range, for Electric Dryer, Washer Hookup, Icemaker Connection
Waterfront Description Beach Front, Ocean, River
Roof Type Shingle
Total Parking Spaces 6
Garage Yes
Building
Lot Description Wooded
Foundation Concrete Perimeter
Sewer Private Sewer
Water Private
Architectural Style Colonial
Schools
Elementary Schools Page
Middle Schools Pentucket Ms
High Schools Pentucket Hs
Read Less
Want to know what your home might be worth? Contact us for a FREE valuation!

Our team is ready to help you sell your home for the highest possible price ASAP
Bought with Benjamin Fisher • Cornerstone Real Estate
GET MORE INFORMATION





