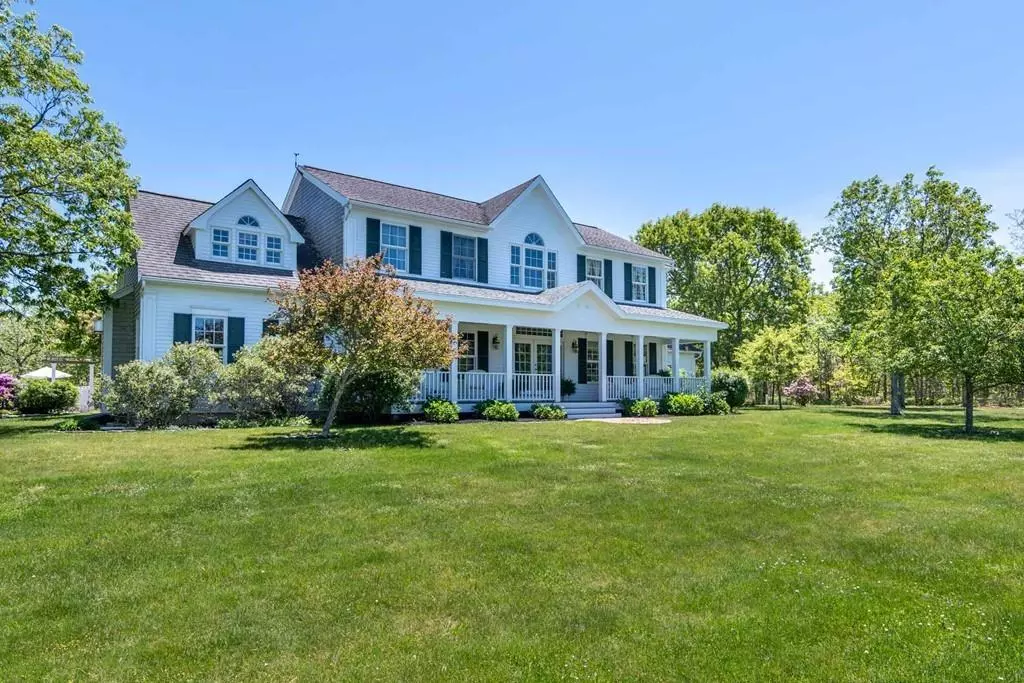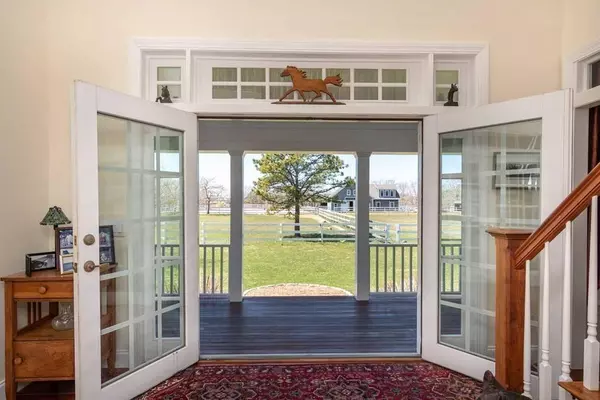$1,580,000
$1,575,000
0.3%For more information regarding the value of a property, please contact us for a free consultation.
59 Heather Trail West Tisbury, MA 02575
4 Beds
3.5 Baths
2,900 SqFt
Key Details
Sold Price $1,580,000
Property Type Single Family Home
Sub Type Single Family Residence
Listing Status Sold
Purchase Type For Sale
Square Footage 2,900 sqft
Price per Sqft $544
MLS Listing ID 72593036
Sold Date 04/03/20
Style Colonial
Bedrooms 4
Full Baths 3
Half Baths 1
Year Built 2000
Annual Tax Amount $9,056
Tax Year 2018
Lot Size 3.010 Acres
Acres 3.01
Property Sub-Type Single Family Residence
Property Description
Spectacular 2800 + sq.ft. 9 room furnished ( except for some items) home located on a private 3.10 acre lot in Rural West Tisbury. Sit on your elegant front porch and watch a beautiful sunset Or sit under the Wisteria on the rear stone patio by your heated in-ground pool. Mature plantings lots of lawn professionally landscaped and bordered by large Oaks. This lovely 4 bedroom home has Cherry floors on both levels,Gourmet kitchen and new master bath ( 2013) and a 6 bedroom ( more are allowed) septic system. The location is perfect 5.5 miles to Edgartown Center and 2.3 Miles to Alley's. The bike path is a 10 minute ride away and will take you all the way through the state forest. Close to Long Point Wildlife Refuge with its spectacular Atlantic South Beach. Priced at $ 1,655,000.00 Please note that the adjoining Property is also listed for sale ( 50 Red Pony Rd.) allowing a option to have a 7 plus acre compound. Perfect for a family Farm or Horse Farm
Location
State MA
County Dukes
Area West Tisbury
Zoning RU
Direction West Tisbury Rd to Red Pony Rd Left at Blue White Stone sign 3/10 of a mile left at \"Funny Farm\"
Rooms
Basement Full, Partially Finished, Interior Entry, Bulkhead, Concrete
Dining Room Flooring - Hardwood, Wainscoting, Lighting - Overhead, Crown Molding
Kitchen Flooring - Hardwood, Dining Area, Balcony / Deck, Balcony - Exterior, Pantry, Countertops - Stone/Granite/Solid, Countertops - Upgraded, Kitchen Island, Country Kitchen, Exterior Access, High Speed Internet Hookup, Open Floorplan, Recessed Lighting, Remodeled, Slider, Stainless Steel Appliances, Wine Chiller, Gas Stove, Peninsula
Interior
Interior Features Finish - Sheetrock, Internet Available - Broadband
Heating Baseboard, Heat Pump, Propane
Cooling Central Air, Heat Pump
Flooring Wood, Tile, Hardwood
Fireplaces Number 2
Fireplaces Type Living Room
Appliance Range, Dishwasher, Trash Compactor, Microwave, Refrigerator, Washer, Dryer, Range Hood, Propane Water Heater, Utility Connections for Gas Range, Utility Connections for Electric Oven, Utility Connections for Gas Dryer
Laundry Closet - Linen, Flooring - Wood, Countertops - Upgraded, Electric Dryer Hookup, Washer Hookup
Exterior
Exterior Feature Permeable Paving, Storage, Professional Landscaping, Sprinkler System, Garden, Outdoor Shower
Garage Spaces 2.0
Fence Fenced/Enclosed
Pool Pool - Inground Heated
Community Features Public Transportation, Shopping, Tennis Court(s), Walk/Jog Trails, Stable(s), Golf, Medical Facility, Bike Path, Conservation Area, House of Worship, Marina, Public School
Utilities Available for Gas Range, for Electric Oven, for Gas Dryer, Washer Hookup
Waterfront Description Beach Front, Ocean, 1 to 2 Mile To Beach, Beach Ownership(Public)
Roof Type Shingle
Total Parking Spaces 9
Garage Yes
Private Pool true
Building
Lot Description Wooded, Easements, Underground Storage Tank, Cleared, Level
Foundation Concrete Perimeter
Sewer Private Sewer
Water Private
Architectural Style Colonial
Schools
Elementary Schools West Tisbury
Middle Schools West Tisbury
High Schools Regional
Read Less
Want to know what your home might be worth? Contact us for a FREE valuation!

Our team is ready to help you sell your home for the highest possible price ASAP
Bought with Joseph Barkett • Point B Realty, LLC
GET MORE INFORMATION





