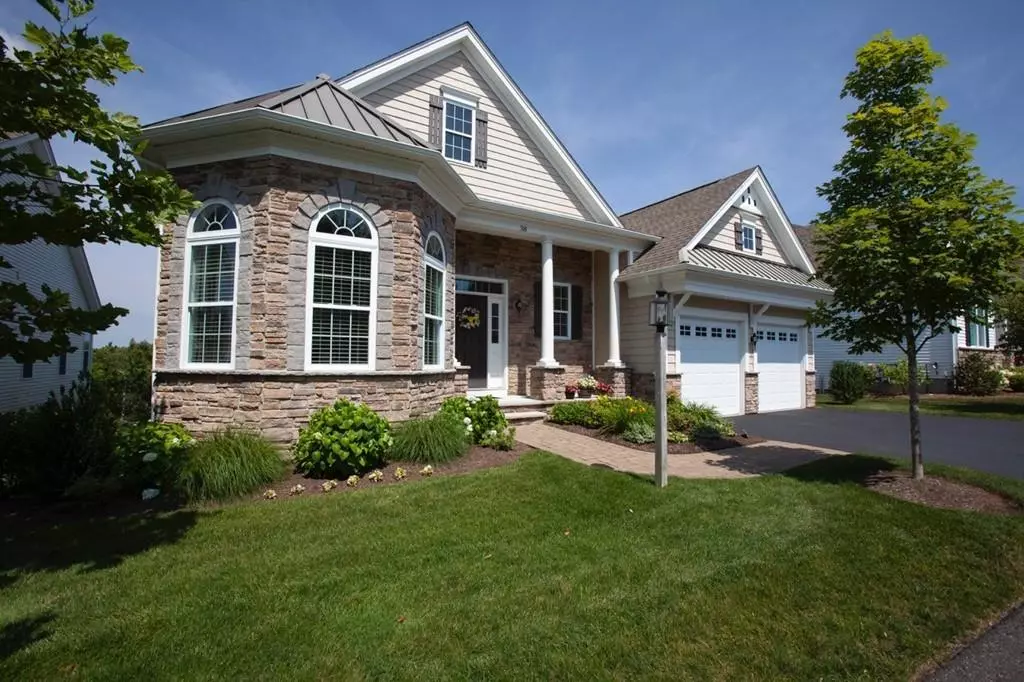$670,000
$698,000
4.0%For more information regarding the value of a property, please contact us for a free consultation.
38 Skipping Stone Plymouth, MA 02360
3 Beds
3.5 Baths
3,500 SqFt
Key Details
Sold Price $670,000
Property Type Single Family Home
Sub Type Single Family Residence
Listing Status Sold
Purchase Type For Sale
Square Footage 3,500 sqft
Price per Sqft $191
Subdivision Pinehills- Skipping Stone
MLS Listing ID 72545371
Sold Date 04/02/20
Style Contemporary
Bedrooms 3
Full Baths 3
Half Baths 1
HOA Fees $388
HOA Y/N true
Year Built 2014
Annual Tax Amount $11,102
Tax Year 2019
Lot Size 7,180 Sqft
Acres 0.16
Property Sub-Type Single Family Residence
Property Description
~PINEHILLS~ Enjoy One Level Living in this Bayhill Wellesley Toll Brothers home. Loaded with upgrades, nothing was missed when designing this showcase home. The spacious open concept floor plan is enveloped with crown molding, wainscoting, high coffered ceilings, and hardwood floors throughout. The chef's kitchen features upgraded cabinetry, stainless appliances, granite counters, double ovens, and eat-in dining. Retreat to the en-suite master with tray ceiling, sitting area, walk-in closet and master bath with double vanity, tiled shower and soaking tub. Private guest suite with full bath is also on the main level. Open living room with gas fireplace, dining room with tray ceiling, half bath and den /study with French doors. Covered patio overlooking the landscaped lawn and sunset views. Expansive finished walk-out lower level includes a 3rd bedroom, full bath, great room and home office. Enjoy living and entertaining guests and family in this lovely home!
Location
State MA
County Plymouth
Area Pinehills
Zoning RR
Direction Stonebridge Rd to Old Sandwich Rd & Turn left; Right on Sacrifice Rock; L on Skipping Stone
Rooms
Basement Full, Finished, Walk-Out Access
Primary Bedroom Level First
Dining Room Coffered Ceiling(s), Flooring - Hardwood, Wainscoting
Kitchen Flooring - Hardwood, Dining Area, Balcony / Deck, Pantry, Countertops - Stone/Granite/Solid, Recessed Lighting, Slider, Stainless Steel Appliances
Interior
Interior Features Recessed Lighting, Open Floor Plan, Walk-in Storage, Bathroom - Full, Bathroom - Tiled With Shower Stall, Countertops - Stone/Granite/Solid, Ceiling Fan(s), Study, Great Room, Bathroom, Home Office
Heating Forced Air, Natural Gas
Cooling Central Air
Flooring Wood, Tile, Carpet, Flooring - Hardwood, Flooring - Wall to Wall Carpet, Flooring - Stone/Ceramic Tile
Fireplaces Number 1
Fireplaces Type Living Room
Appliance Oven, Dishwasher, Disposal, Microwave, Countertop Range, Refrigerator, Gas Water Heater, Tank Water Heater, Utility Connections for Gas Range, Utility Connections for Electric Oven
Laundry Flooring - Stone/Ceramic Tile, Cabinets - Upgraded, Electric Dryer Hookup, Washer Hookup, First Floor
Exterior
Exterior Feature Rain Gutters, Professional Landscaping, Sprinkler System
Garage Spaces 2.0
Community Features Shopping, Pool, Tennis Court(s), Walk/Jog Trails, Golf, Conservation Area
Utilities Available for Gas Range, for Electric Oven
Roof Type Shingle
Total Parking Spaces 2
Garage Yes
Building
Foundation Concrete Perimeter
Sewer Private Sewer
Water Private
Architectural Style Contemporary
Others
Senior Community false
Read Less
Want to know what your home might be worth? Contact us for a FREE valuation!

Our team is ready to help you sell your home for the highest possible price ASAP
Bought with Michael Mulligan • Coldwell Banker Residential Brokerage - Plymouth
GET MORE INFORMATION





