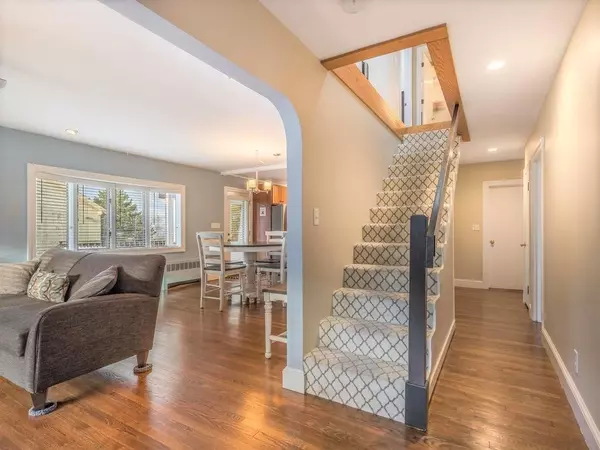$740,000
$742,000
0.3%For more information regarding the value of a property, please contact us for a free consultation.
36 Lennox Road Nahant, MA 01908
3 Beds
2 Baths
2,808 SqFt
Key Details
Sold Price $740,000
Property Type Single Family Home
Sub Type Single Family Residence
Listing Status Sold
Purchase Type For Sale
Square Footage 2,808 sqft
Price per Sqft $263
MLS Listing ID 72605096
Sold Date 04/01/20
Style Cape
Bedrooms 3
Full Baths 2
Year Built 1955
Annual Tax Amount $6,183
Tax Year 2020
Lot Size 4,356 Sqft
Acres 0.1
Property Sub-Type Single Family Residence
Property Description
TURN-KEY READY!!! Baby Boomers looking for that perfect age-in-place Nahant residence, look no further.One step front door entry brings you to an airy open concept living space filled w/sunshine & water views. Full bth, bed w/ocean views, updated kitch w/all new appliances&gorgeous stone counters, custom cherry cabinets, dine area, LR w/FP, & generously sized family rm complete 1st flr. Upstairs, newly renovated 3/4 bath, 2 lg beds w/cathedral ceilings, and more ocean views! With large closets and a bonus room, there's plenty of space for visiting kids...or just enjoy it yourself. Very low maintenance exterior and many updates throughout, including new gas boiler, water heater, AC, electrical, new hardwood flrs, front door and more give carefree living here for many years to come.The newly renovated lg deck off of the 1st flr further expands opportunity to enjoy unobstructed vistas of the north shore. Low taxes, beautiful beaches, golf course & more makes this your EVERY DAY vaca-home!
Location
State MA
County Essex
Zoning R2
Direction Nahant Causeway, on to Nahant Rd, left on Little Nahant Rd, left on Simmons Rd, right on Lennox Rd
Rooms
Family Room Flooring - Hardwood, Open Floorplan
Basement Full, Partially Finished, Walk-Out Access, Interior Entry, Garage Access
Primary Bedroom Level Second
Dining Room Flooring - Hardwood, Open Floorplan
Kitchen Flooring - Hardwood, Balcony / Deck, Countertops - Stone/Granite/Solid, Exterior Access, Open Floorplan, Remodeled, Stainless Steel Appliances, Gas Stove
Interior
Interior Features Bonus Room, Home Office
Heating Baseboard, Hot Water, Natural Gas
Cooling Wall Unit(s), 3 or More
Flooring Tile, Hardwood, Flooring - Hardwood
Fireplaces Number 1
Fireplaces Type Living Room
Appliance Range, Dishwasher, Disposal, Gas Water Heater, Utility Connections for Gas Range
Laundry In Basement
Exterior
Exterior Feature Rain Gutters
Garage Spaces 2.0
Fence Fenced/Enclosed, Fenced
Community Features Public Transportation, Tennis Court(s), Park, Walk/Jog Trails, Golf, Conservation Area, House of Worship, Marina, Public School
Utilities Available for Gas Range
Waterfront Description Beach Front, Ocean, Sound, Walk to, 0 to 1/10 Mile To Beach
View Y/N Yes
View Scenic View(s)
Roof Type Shingle
Total Parking Spaces 4
Garage Yes
Building
Foundation Concrete Perimeter
Sewer Public Sewer
Water Public
Architectural Style Cape
Schools
Elementary Schools Johnson
Middle Schools Swampscott Ms
High Schools Swampscott Hs
Read Less
Want to know what your home might be worth? Contact us for a FREE valuation!

Our team is ready to help you sell your home for the highest possible price ASAP
Bought with Frank Celeste • Gibson Sotheby's International Realty
GET MORE INFORMATION





