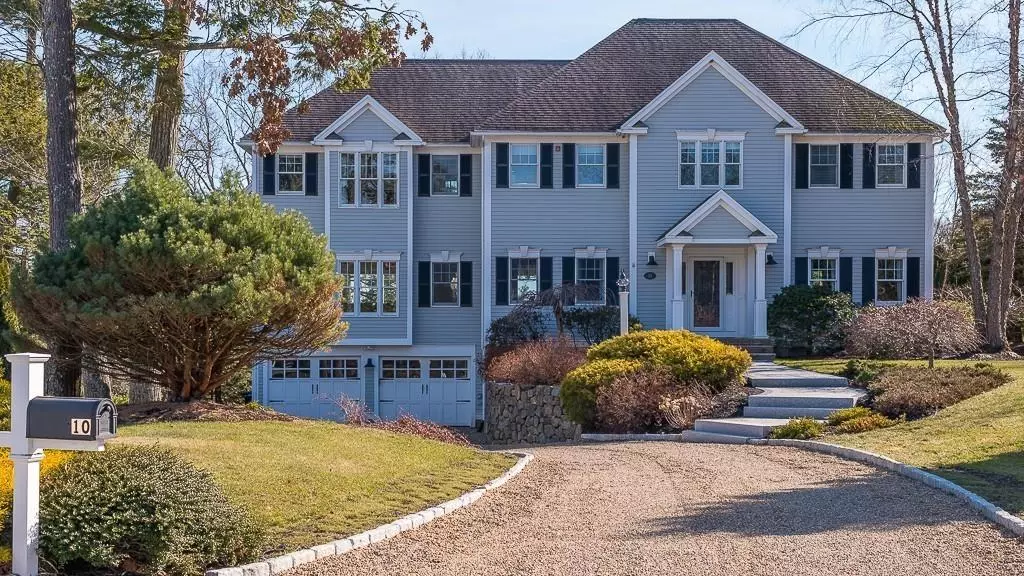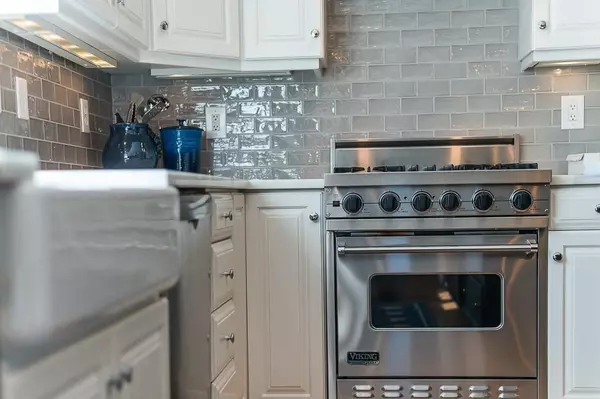$1,135,000
$1,159,000
2.1%For more information regarding the value of a property, please contact us for a free consultation.
10 Onion River Road Wenham, MA 01984
5 Beds
4.5 Baths
4,657 SqFt
Key Details
Sold Price $1,135,000
Property Type Single Family Home
Sub Type Single Family Residence
Listing Status Sold
Purchase Type For Sale
Square Footage 4,657 sqft
Price per Sqft $243
Subdivision Parsons Hill
MLS Listing ID 72619573
Sold Date 04/17/20
Style Colonial
Bedrooms 5
Full Baths 4
Half Baths 1
HOA Fees $32/ann
HOA Y/N true
Year Built 2000
Annual Tax Amount $19,733
Tax Year 2019
Lot Size 0.920 Acres
Acres 0.92
Property Description
Custom colonial located at end of a quiet cul-de-sac in sought after Parsons Hill. The designer finishes in this home are exceptional w/noteworthy trims, moldings, ceilings & built-ins throughout. The stunning kitchen, renovated in 2016, is open, bright & perfect for entertaining. There is an eat in space, carrera marble counters, designer back splash, farm sink, Viking stove & teak breakfast bar. The family room has gorgeous custom cabinetry, bar w/wine cooler & gas FP that can be enjoyed from the kitchen as well. The sun room is spectacular, boasting vaulted ceilings, radiant heat & expansive windows that look out to the fabulous private yard and blue stone patio. The first floor also includes an amazing game room w/custom paneled walls, an office & full bath. The master bedroom is graced w/vaulted ceiling, gas FP, walk-in closet, large tiled shower & granite bath. There are 4 additional bedrooms on the 2nd floor, and a finished lower level w/half bath & gym.
Location
State MA
County Essex
Zoning Res
Direction 128 to Exit 17, Grapevine Rd to Parsons Hill, Right at fork, Right onto Onion River Rd
Rooms
Basement Full, Finished, Garage Access, Radon Remediation System
Primary Bedroom Level Second
Dining Room Flooring - Hardwood, Chair Rail, Lighting - Pendant, Crown Molding
Kitchen Flooring - Hardwood, Pantry, Countertops - Stone/Granite/Solid, Kitchen Island, Breakfast Bar / Nook, Open Floorplan, Recessed Lighting, Remodeled, Stainless Steel Appliances, Gas Stove, Lighting - Pendant, Archway, Crown Molding
Interior
Interior Features Bathroom - Double Vanity/Sink, Bathroom - Tiled With Tub & Shower, Wainscoting, Lighting - Pendant, Ceiling - Cathedral, Ceiling Fan(s), Ceiling - Beamed, Recessed Lighting, Bathroom, Game Room, Office, Sun Room, Exercise Room, Bonus Room, Wired for Sound, Internet Available - Broadband
Heating Forced Air, Natural Gas
Cooling Central Air
Flooring Tile, Carpet, Laminate, Hardwood, Stone / Slate, Flooring - Stone/Ceramic Tile, Flooring - Hardwood, Flooring - Wall to Wall Carpet, Flooring - Laminate
Fireplaces Number 2
Appliance Range, Trash Compactor, Microwave, Refrigerator, Washer, Dryer, Range Hood, Gas Water Heater, Utility Connections for Gas Range, Utility Connections for Gas Oven, Utility Connections for Electric Oven, Utility Connections for Gas Dryer
Laundry Second Floor, Washer Hookup
Exterior
Exterior Feature Rain Gutters, Storage, Professional Landscaping, Sprinkler System, Stone Wall
Garage Spaces 3.0
Fence Invisible
Community Features Public Transportation, Shopping, Park, Walk/Jog Trails, Golf, Medical Facility, Bike Path, Conservation Area, Highway Access, House of Worship, Private School, Public School
Utilities Available for Gas Range, for Gas Oven, for Electric Oven, for Gas Dryer, Washer Hookup
Waterfront Description Beach Front, Ocean, 1 to 2 Mile To Beach
Total Parking Spaces 6
Garage Yes
Building
Lot Description Wooded
Foundation Concrete Perimeter
Sewer Public Sewer
Water Public
Architectural Style Colonial
Schools
Elementary Schools Hamilton Wenham
Middle Schools Miles River
High Schools Hw Regional
Others
Senior Community false
Read Less
Want to know what your home might be worth? Contact us for a FREE valuation!

Our team is ready to help you sell your home for the highest possible price ASAP
Bought with Debbie Aminzadeh • J. Barrett & Company
GET MORE INFORMATION





