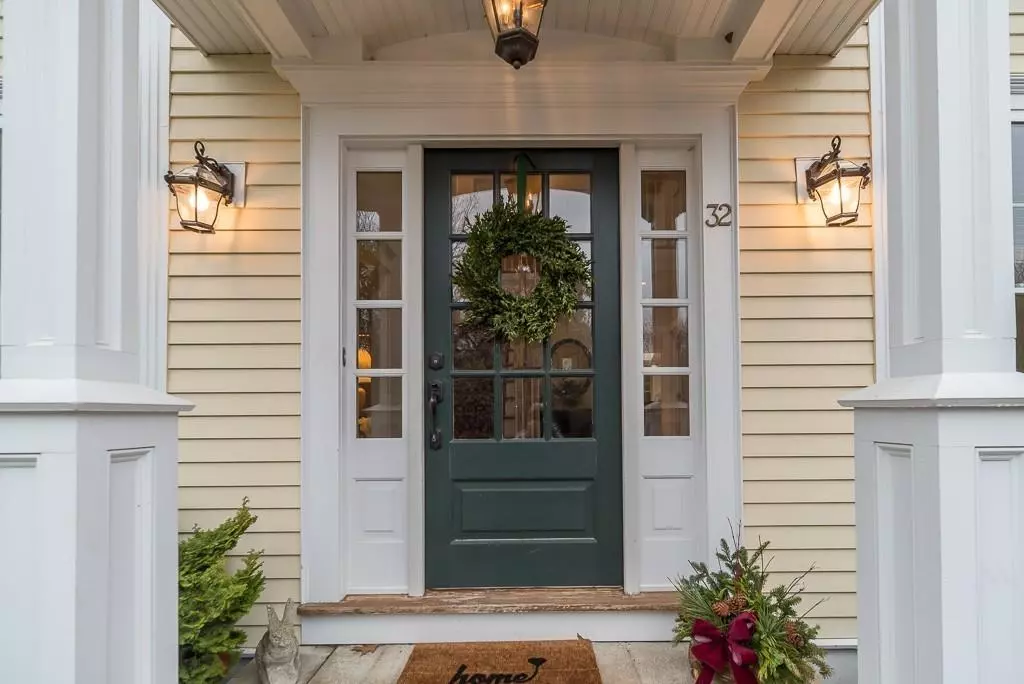$1,045,000
$1,089,000
4.0%For more information regarding the value of a property, please contact us for a free consultation.
32 Parsons Hill Road Wenham, MA 01984
4 Beds
3 Baths
4,406 SqFt
Key Details
Sold Price $1,045,000
Property Type Single Family Home
Sub Type Single Family Residence
Listing Status Sold
Purchase Type For Sale
Square Footage 4,406 sqft
Price per Sqft $237
Subdivision Parsons Hill
MLS Listing ID 72595142
Sold Date 04/17/20
Style Colonial
Bedrooms 4
Full Baths 2
Half Baths 2
HOA Fees $32/ann
HOA Y/N true
Year Built 2000
Annual Tax Amount $13,679
Tax Year 2018
Lot Size 0.460 Acres
Acres 0.46
Property Sub-Type Single Family Residence
Property Description
Dream home found! Sited perfectly on a rarely offered flat lot in coveted Parsons Hill, this home checks all the boxes! Enter through one of the two thoughtfully planned mudrooms & you'll find a beautifully renovated kitchen. The heart of the home, it is open & bright, offers Sub-Zero & Wolf appliances, a large island, separate eat in area & bar with wine fridge. Just off the kitchen is a comfortable family room w/wood burning fireplace. A home office w/French doors, a large dining room, formal living room & ½ bath finish off this level. Upstairs, there are 4 good sized bedrooms. The large master suite, with gorgeous bath, leaves no detail spared. The walk-in closet & 2nd floor laundry are amazing! The finished basement offers a large game room, 5th bedroom or office & ½ bath! Located in the top ranked Hamilton Wenham School district & within minutes to downtown Beverly Farms & Hamilton, beaches, hiking trails, schools, Rt 128 & the commuter rail, this location is hard to beat.
Location
State MA
County Essex
Zoning RES
Direction Rt 128 to Exit 17, to Grapevine Road to Parsons Hill Road
Rooms
Family Room Flooring - Wood, Sunken
Basement Full, Finished
Primary Bedroom Level Second
Dining Room Flooring - Wood
Kitchen Skylight, Flooring - Hardwood, Window(s) - Bay/Bow/Box, Dining Area, Countertops - Stone/Granite/Solid, Kitchen Island, Open Floorplan, Recessed Lighting, Remodeled, Stainless Steel Appliances, Wine Chiller, Gas Stove, Lighting - Pendant, Breezeway
Interior
Interior Features Bathroom - Half, Bonus Room, Bathroom, Home Office, Mud Room, Bedroom, Central Vacuum, Internet Available - Unknown
Heating Forced Air
Cooling Central Air
Flooring Wood, Tile, Carpet, Flooring - Wall to Wall Carpet, Flooring - Wood, Flooring - Stone/Ceramic Tile
Fireplaces Number 1
Appliance Dishwasher, Microwave, Countertop Range, Refrigerator, Freezer, Washer, Dryer, Gas Water Heater, Plumbed For Ice Maker, Utility Connections for Gas Range, Utility Connections for Gas Oven
Laundry Second Floor, Washer Hookup
Exterior
Exterior Feature Professional Landscaping, Sprinkler System
Garage Spaces 2.0
Community Features Public Transportation, Shopping, Park, Walk/Jog Trails, Golf, Medical Facility, Bike Path, Conservation Area, Highway Access, House of Worship, Private School, Public School
Utilities Available for Gas Range, for Gas Oven, Washer Hookup, Icemaker Connection, Generator Connection
Waterfront Description Beach Front, Ocean, 1 to 2 Mile To Beach
Total Parking Spaces 4
Garage Yes
Building
Lot Description Level
Foundation Concrete Perimeter
Sewer Public Sewer
Water Public
Architectural Style Colonial
Schools
Elementary Schools Hamilton/Wenham
Middle Schools Miles River
High Schools Hamilton Wenham
Others
Senior Community false
Read Less
Want to know what your home might be worth? Contact us for a FREE valuation!

Our team is ready to help you sell your home for the highest possible price ASAP
Bought with The Matt Witte Team • William Raveis R.E. & Home Services
GET MORE INFORMATION





