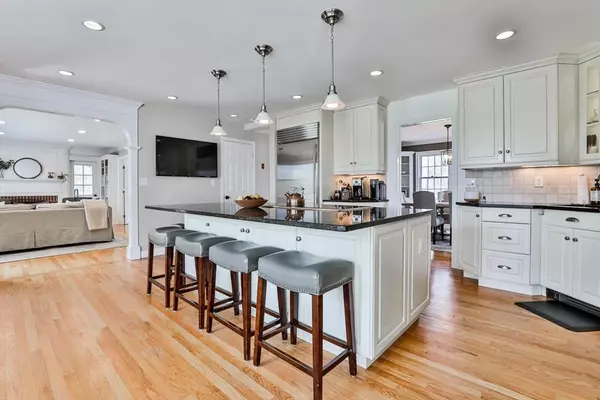$849,000
$849,000
For more information regarding the value of a property, please contact us for a free consultation.
5 Hanover Ln West Newbury, MA 01985
4 Beds
3.5 Baths
3,340 SqFt
Key Details
Sold Price $849,000
Property Type Single Family Home
Sub Type Single Family Residence
Listing Status Sold
Purchase Type For Sale
Square Footage 3,340 sqft
Price per Sqft $254
Subdivision Hanover Lane
MLS Listing ID 72631821
Sold Date 04/17/20
Style Gambrel /Dutch
Bedrooms 4
Full Baths 3
Half Baths 1
Year Built 1985
Annual Tax Amount $10,276
Tax Year 2020
Lot Size 1.180 Acres
Acres 1.18
Property Description
Inviting 4 bedroom 3.5 bathroom home located in a wonderful West Newbury neighborhood. Classic Moldings alongside more modern finishes give this home an effortless style perfect for today's living & entertaining.This home has a lovely flow from the kitchen, living, & dining spaces. Kitchen offers an oversized island, upgraded Sub-Zero, Wolf, and Bosch appliances, and plenty of storage. Fireplaced living room is light & bright with sliders to the back deck and French doors leading to the idyllic screened porch. Master suite offers a huge walk-in closet and beautifully renovated bathroom with tiled shower, soaking tub, & marble finished double vanity. Upstairs are 3 additional bedrooms (one with its own private deck), 2 full bathrooms, & versatile living space. 3 car garage, exterior recently painted, generator, & newer septic. Finished bonus room in the basement currently used as an office. Just steps to the river yet convenient to downtown Newburyport & commuter routes..A must see!
Location
State MA
County Essex
Zoning RB
Direction 113 to Way to the River
Rooms
Basement Full, Partially Finished, Interior Entry, Sump Pump, Concrete
Primary Bedroom Level Second
Dining Room Flooring - Wood
Kitchen Flooring - Wood, Window(s) - Picture, Countertops - Stone/Granite/Solid, Kitchen Island, Wet Bar, Wine Chiller
Interior
Interior Features Bathroom, Play Room, Central Vacuum
Heating Baseboard, Oil
Cooling Central Air
Flooring Wood, Vinyl, Marble, Flooring - Wood
Fireplaces Number 1
Appliance Oven, Dishwasher, Microwave, Countertop Range, Refrigerator, Washer, Dryer, Wine Refrigerator, Oil Water Heater
Laundry First Floor
Exterior
Exterior Feature Balcony, Rain Gutters, Garden
Garage Spaces 3.0
Community Features Tennis Court(s), Park, Walk/Jog Trails, Highway Access
Roof Type Shingle
Total Parking Spaces 5
Garage Yes
Building
Lot Description Cul-De-Sac
Foundation Concrete Perimeter
Sewer Private Sewer
Water Private
Architectural Style Gambrel /Dutch
Schools
Elementary Schools Page
Middle Schools Pentucket
High Schools Pentucket
Read Less
Want to know what your home might be worth? Contact us for a FREE valuation!

Our team is ready to help you sell your home for the highest possible price ASAP
Bought with E. D. Dick Group • J. Barrett & Company
GET MORE INFORMATION





