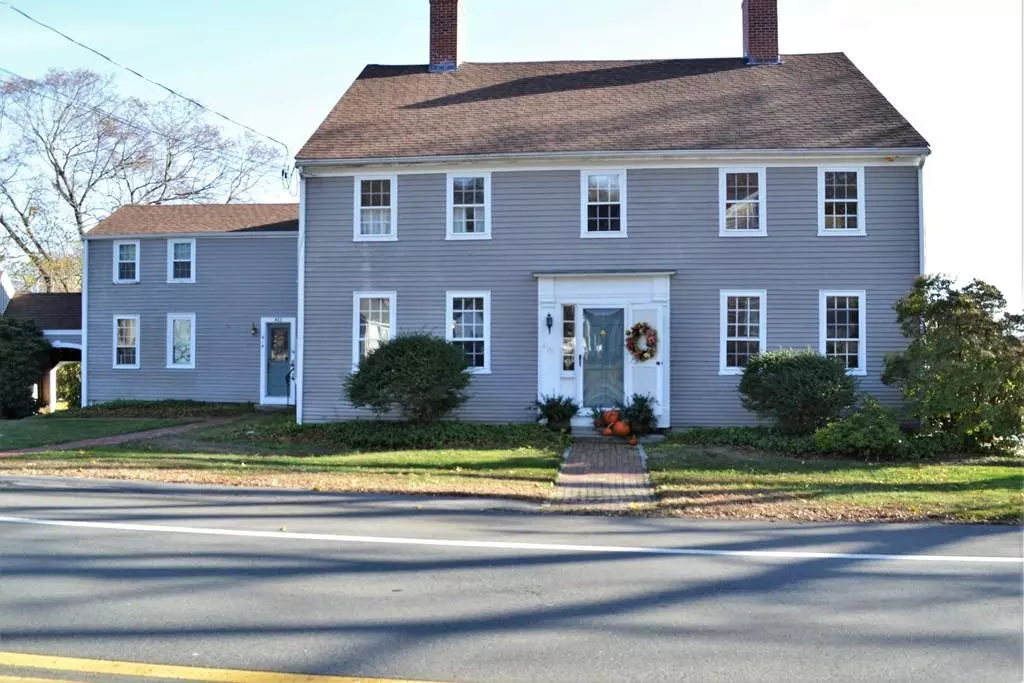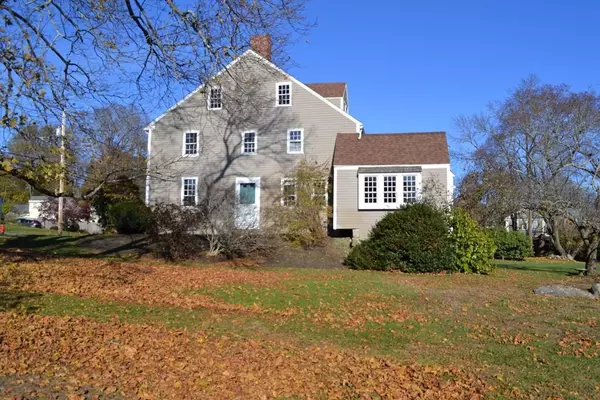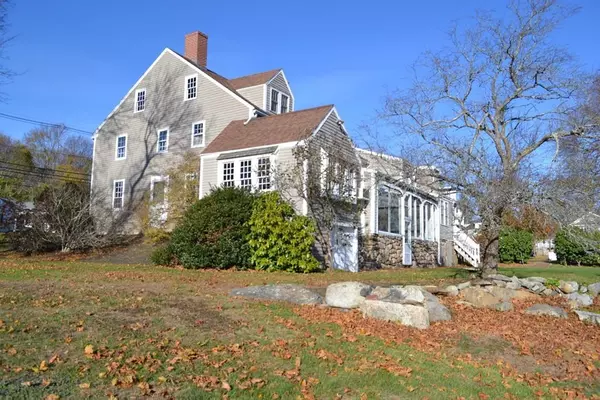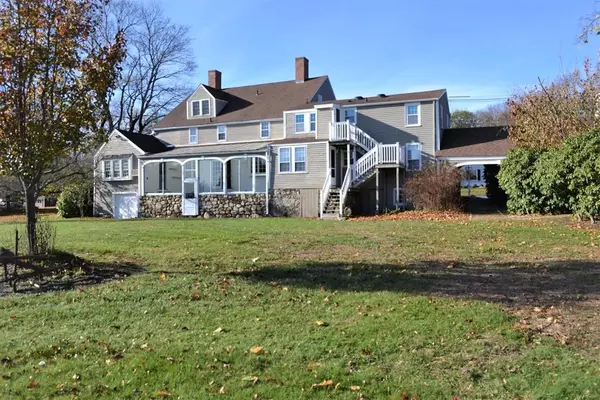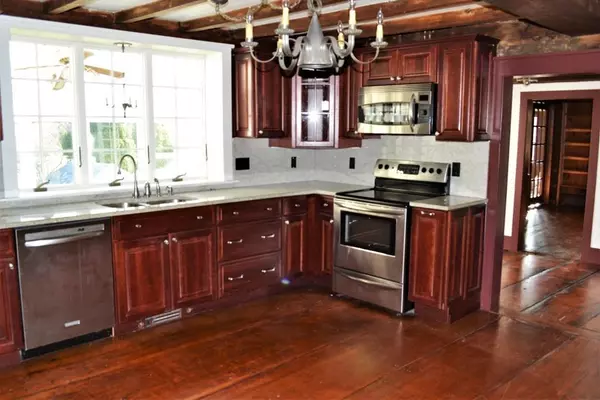$565,000
$575,000
1.7%For more information regarding the value of a property, please contact us for a free consultation.
465 Main Street West Newbury, MA 01985
6 Beds
5 Baths
4,076 SqFt
Key Details
Sold Price $565,000
Property Type Single Family Home
Sub Type Single Family Residence
Listing Status Sold
Purchase Type For Sale
Square Footage 4,076 sqft
Price per Sqft $138
MLS Listing ID 72591507
Sold Date 04/22/20
Style Colonial, Antique
Bedrooms 6
Full Baths 5
HOA Y/N false
Year Built 1740
Annual Tax Amount $9,968
Tax Year 2019
Lot Size 2.170 Acres
Acres 2.17
Property Description
This is a legal two family with In-law potential with attached 2 bedroom, 2 bathroom apartment. Picture this! Out on the porch with morning coffee or afternoon tea gazing out over a large level backyard; Cozy fires in the fireplace on cold New England nights; family gatherings; the opportunities are endless! This antique colonial has been maintained and improved without taking away from the homes natural character. The updated kitchen features stainless steel appliances and granite counter tops, butlers pantry with second sink and laundry. Dining room features exposed brick and wood beams. Den offers built in cabinets, wonderful views, and tons of natural light. 3 car garage with openers and new doors and large paved area behind for more parking. History awaits!
Location
State MA
County Essex
Zoning RC
Direction Route 95 to Route 113 or Route 495 to Route 110 to Route 113 West Newbury
Rooms
Family Room Flooring - Wood
Basement Full, Walk-Out Access, Interior Entry, Sump Pump, Concrete, Unfinished
Primary Bedroom Level Second
Dining Room Beamed Ceilings, Flooring - Wood
Kitchen Beamed Ceilings, Flooring - Wood, Window(s) - Bay/Bow/Box, Dining Area, Pantry, Countertops - Stone/Granite/Solid, Countertops - Upgraded, Cabinets - Upgraded, Dryer Hookup - Electric, Remodeled, Second Dishwasher, Stainless Steel Appliances, Washer Hookup
Interior
Interior Features Cathedral Ceiling(s), Bathroom - 3/4, Ceiling - Cathedral, Sunken, Home Office, Accessory Apt., Live-in Help Quarters, Sun Room
Heating Central, Oil, Electric
Cooling Window Unit(s)
Flooring Wood, Vinyl, Flooring - Wood, Flooring - Stone/Ceramic Tile
Fireplaces Number 7
Fireplaces Type Family Room, Kitchen, Living Room, Master Bedroom, Bedroom
Appliance Range, Dishwasher, Microwave, Refrigerator, Washer, Dryer, Oil Water Heater, Utility Connections for Electric Range, Utility Connections for Electric Oven, Utility Connections for Electric Dryer
Laundry First Floor, Washer Hookup
Exterior
Exterior Feature Storage
Garage Spaces 3.0
Community Features Park, Walk/Jog Trails, Stable(s), Conservation Area, Highway Access
Utilities Available for Electric Range, for Electric Oven, for Electric Dryer, Washer Hookup
Roof Type Shingle
Total Parking Spaces 10
Garage Yes
Building
Lot Description Corner Lot
Foundation Stone
Sewer Private Sewer
Water Public
Architectural Style Colonial, Antique
Schools
Elementary Schools Page
Middle Schools Pentucket
High Schools Pentucket
Others
Acceptable Financing Contract
Listing Terms Contract
Read Less
Want to know what your home might be worth? Contact us for a FREE valuation!

Our team is ready to help you sell your home for the highest possible price ASAP
Bought with Diane Mayo • Lamacchia Realty, Inc.
GET MORE INFORMATION

