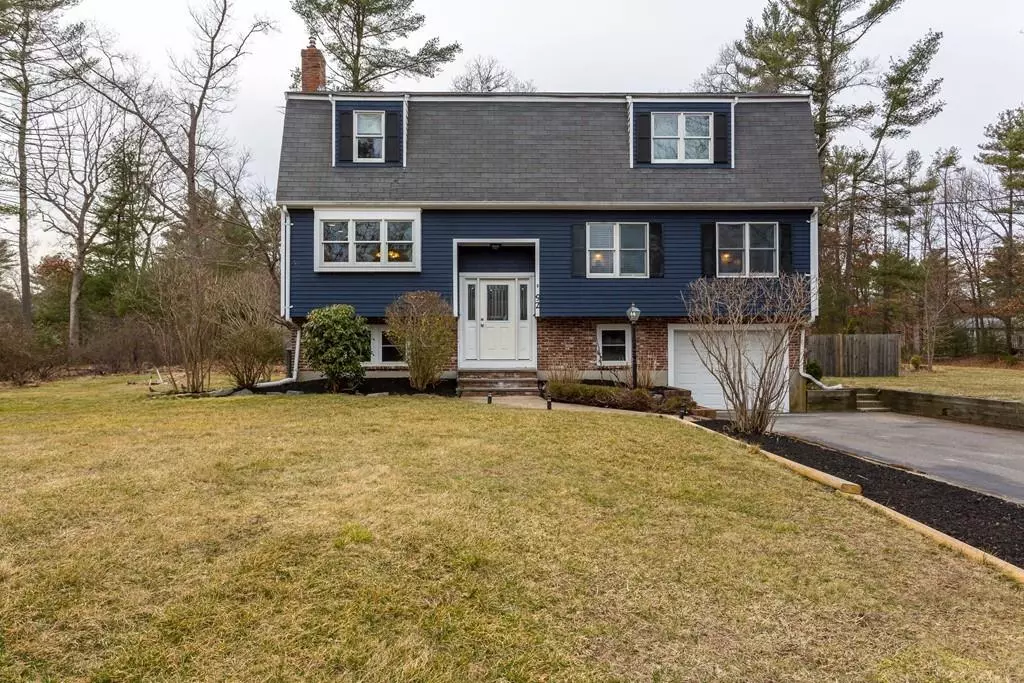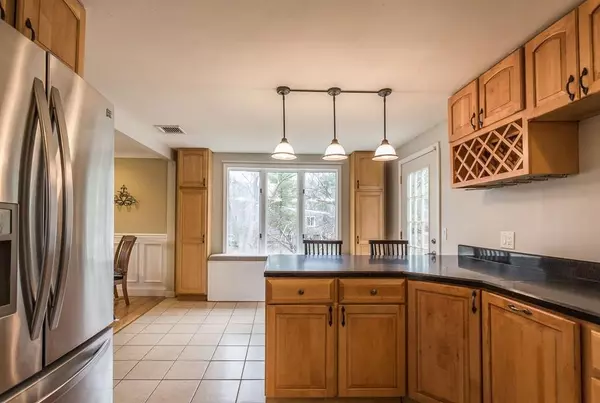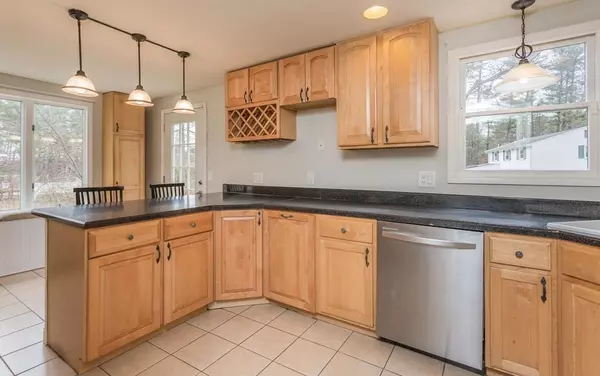$468,500
$459,900
1.9%For more information regarding the value of a property, please contact us for a free consultation.
92 Carl Rd Raynham, MA 02767
4 Beds
3 Baths
2,777 SqFt
Key Details
Sold Price $468,500
Property Type Single Family Home
Sub Type Single Family Residence
Listing Status Sold
Purchase Type For Sale
Square Footage 2,777 sqft
Price per Sqft $168
Subdivision Ramblewood
MLS Listing ID 72632148
Sold Date 04/22/20
Style Raised Ranch, Gambrel /Dutch
Bedrooms 4
Full Baths 3
HOA Y/N false
Year Built 1974
Annual Tax Amount $5,352
Tax Year 2020
Lot Size 0.530 Acres
Acres 0.53
Property Sub-Type Single Family Residence
Property Description
Please submit offers by 12:00pm on 3/16* Looking for a large family home in the highly desired Ramblewood neighborhood of red hot Raynham? This gambrel roof raised ranch is so spacious, you'll think you're in a colonial. Three floors of living w/ extra details throughout. The top floor features three great sized bdrms w/ ample closet space, including the home's incredible oversized master w/ walk-in-closet, cathedral ceilings, & en suite master bath w/ double vanity. The main level of the home features a beautiful living room w/ detailed woodwork, a newly renovated full bath, a fourth bdrm currently used as a playroom, a newly renovated dining rm, & a kitchen with stainless steel appliances & exterior access to an extra large deck overlooking the level, fenced-in back yard. This home also includes a finished basement-level w/ yet another full bath and laundry. Town water, town sewer, central air, gas heat, and a garage parking spot. What else could you ask for?
Location
State MA
County Bristol
Zoning R
Direction Titicut to Mark Drive to Carl Rd.
Rooms
Family Room Flooring - Wall to Wall Carpet
Basement Finished
Primary Bedroom Level Second
Dining Room Flooring - Hardwood, Recessed Lighting
Kitchen Flooring - Stone/Ceramic Tile, Exterior Access, Recessed Lighting, Stainless Steel Appliances
Interior
Heating Forced Air, Natural Gas
Cooling Central Air
Flooring Wood, Tile, Vinyl, Carpet
Fireplaces Number 1
Appliance Range, Dishwasher, Microwave, Refrigerator, Freezer, Washer, Dryer, Gas Water Heater, Utility Connections for Electric Range
Laundry In Basement
Exterior
Exterior Feature Storage, Sprinkler System
Garage Spaces 1.0
Fence Fenced
Utilities Available for Electric Range
Total Parking Spaces 6
Garage Yes
Building
Lot Description Corner Lot, Easements, Level
Foundation Concrete Perimeter
Sewer Public Sewer
Water Public
Architectural Style Raised Ranch, Gambrel /Dutch
Schools
Elementary Schools Merrill/Lalib
Middle Schools Raynham
High Schools Bridge-Rayn
Read Less
Want to know what your home might be worth? Contact us for a FREE valuation!

Our team is ready to help you sell your home for the highest possible price ASAP
Bought with Deborah Scanlon • Conway - Norton
GET MORE INFORMATION





