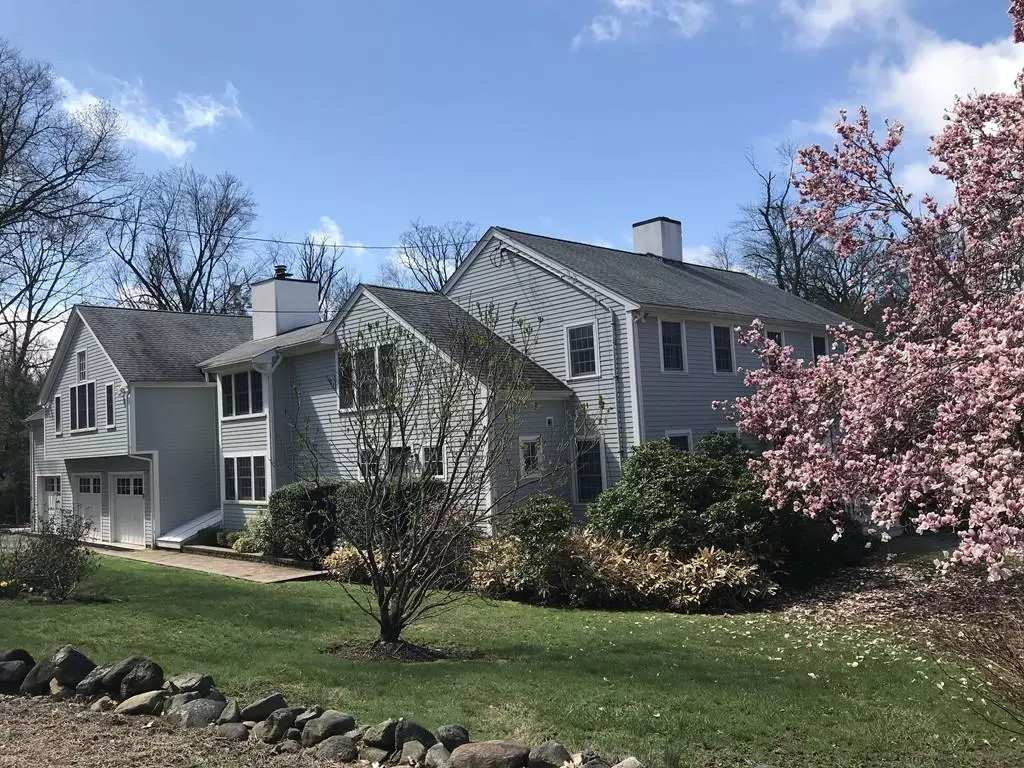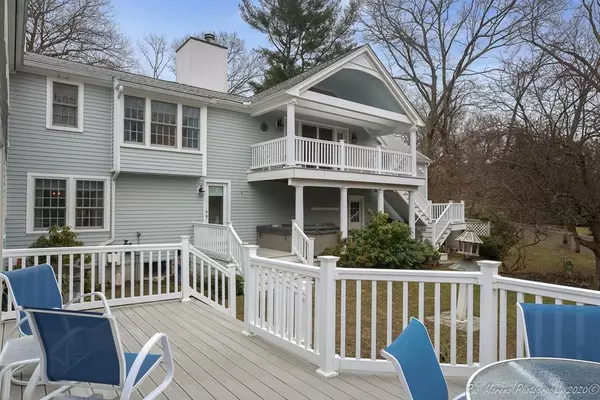$970,000
$974,500
0.5%For more information regarding the value of a property, please contact us for a free consultation.
30 Hilltop Drive Wenham, MA 01984
4 Beds
4.5 Baths
4,611 SqFt
Key Details
Sold Price $970,000
Property Type Single Family Home
Sub Type Single Family Residence
Listing Status Sold
Purchase Type For Sale
Square Footage 4,611 sqft
Price per Sqft $210
MLS Listing ID 72617633
Sold Date 05/15/20
Style Colonial, Contemporary
Bedrooms 4
Full Baths 4
Half Baths 1
HOA Y/N false
Year Built 1966
Annual Tax Amount $14,118
Tax Year 2019
Lot Size 1.090 Acres
Acres 1.09
Property Description
Spacious Contemporary set on over an acre of land with beautifully manicured gardens and multiple exterior decks providing privacy and exceptional bird and wildlife viewing. The original house was completely renovated in 2010 and a large addition connected. Improvements made during the renovation include new energy efficient windows, new exterior cement clapboards, a custom designed kitchen, hard wood floors, custom tiled baths, and a spacious master suite with a vaulted ceiling, gas fireplace, an luxurious designer master bath with double sinks, heated towel rack and french doors that opens onto a sunny deck. New utilities include the heating system, hot water tank, two new electrical panels, an new architectural roof. All new decking and rails were also installed in 2010. Included is a oversized 3 car garage and a PRIVATE TENNIS COURT. If tennis is not your game it could be transformed into a multi sport court, skating rink, bocci or croquet game area or a very large play pen. LOL
Location
State MA
County Essex
Zoning R101
Direction TOPSFIELD ROAD TO BURNHAM, RIGHT ON MAIN, LEFT ON HILLTOP.
Rooms
Family Room Flooring - Hardwood, Window(s) - Picture
Basement Full, Partially Finished, Interior Entry
Primary Bedroom Level Second
Dining Room Flooring - Hardwood
Kitchen Flooring - Hardwood, Countertops - Stone/Granite/Solid, Recessed Lighting, Remodeled, Stainless Steel Appliances
Interior
Interior Features Home Office, Bonus Room, Sun Room, Exercise Room, Internet Available - Unknown
Heating Central, Forced Air, Electric Baseboard, Oil, Propane
Cooling Central Air
Flooring Wood, Tile, Carpet, Flooring - Hardwood
Fireplaces Number 3
Fireplaces Type Family Room, Master Bedroom
Appliance Range, Dishwasher, Microwave, Refrigerator, Plumbed For Ice Maker, Utility Connections for Electric Range, Utility Connections for Electric Oven, Utility Connections for Electric Dryer
Laundry Flooring - Hardwood, Electric Dryer Hookup, Washer Hookup, Second Floor
Exterior
Exterior Feature Tennis Court(s), Rain Gutters, Professional Landscaping, Decorative Lighting, Garden, Stone Wall
Garage Spaces 3.0
Community Features Tennis Court(s), Walk/Jog Trails, Stable(s), Golf, Conservation Area, Highway Access, House of Worship, Private School, Public School
Utilities Available for Electric Range, for Electric Oven, for Electric Dryer, Washer Hookup, Icemaker Connection, Generator Connection
Roof Type Shingle
Total Parking Spaces 6
Garage Yes
Building
Lot Description Corner Lot
Foundation Concrete Perimeter
Sewer Private Sewer
Water Public
Architectural Style Colonial, Contemporary
Schools
Elementary Schools Hamilton Wenham
Middle Schools Hamilton Wenham
High Schools Hamilton Wenham
Others
Senior Community false
Read Less
Want to know what your home might be worth? Contact us for a FREE valuation!

Our team is ready to help you sell your home for the highest possible price ASAP
Bought with Shane Small • Redfin Corp.
GET MORE INFORMATION





