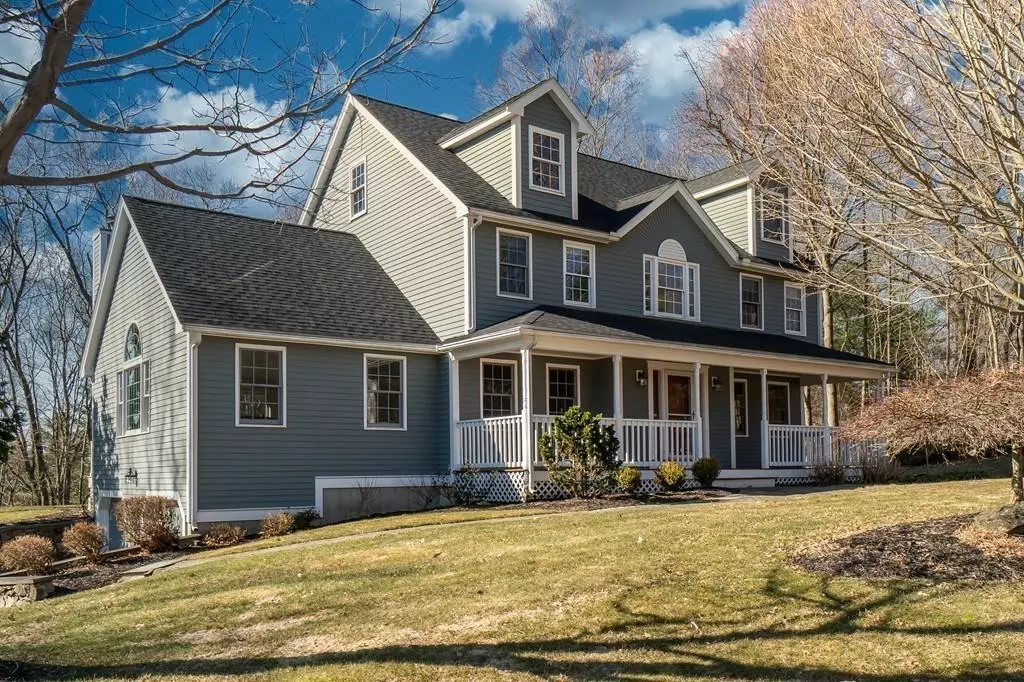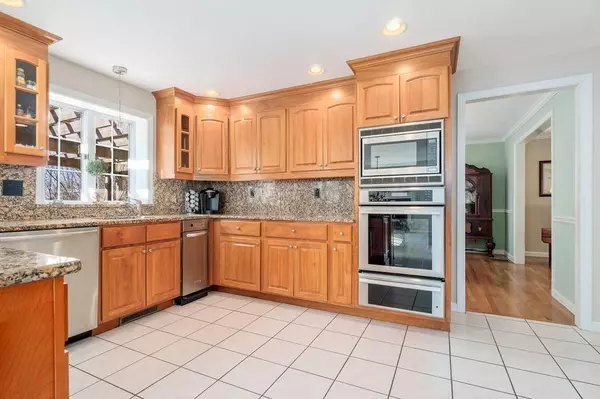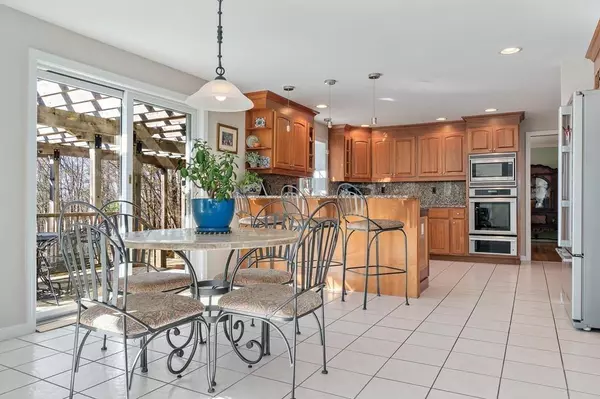$735,000
$745,000
1.3%For more information regarding the value of a property, please contact us for a free consultation.
16 Barberry Ln West Newbury, MA 01985
4 Beds
3.5 Baths
3,579 SqFt
Key Details
Sold Price $735,000
Property Type Single Family Home
Sub Type Single Family Residence
Listing Status Sold
Purchase Type For Sale
Square Footage 3,579 sqft
Price per Sqft $205
MLS Listing ID 72643013
Sold Date 05/15/20
Style Colonial
Bedrooms 4
Full Baths 3
Half Baths 1
HOA Y/N false
Year Built 1996
Annual Tax Amount $9,149
Tax Year 2020
Lot Size 0.970 Acres
Acres 0.97
Property Description
West Newbury at its finest! Pull into your driveway off the cul de sac and take a deep breath. This updated, well maintained home offers an open plan yet formal spaces to entertain and relax. Work from your first floor office or read a book in your formal living area. Your dining room offers a perfect place for holiday meals and dining in the kitchen for casual meals.Walk out the slider to a large deck and arbor for a beautiful place to enjoy the view or activities. Upstairs the hardwood flooring follows you into a beautiful, private master suite with cathedral ceiling and a gorgeous four-piece bath with soaker tub, oversized tiled shower, double vanity and walk in closet. Three bedrooms with hardwood and a large double vanity updated bath awaits. Not enough you say, then head down to the finished basement with fire-placed family room, an enchanting sleeping nook, a bar/countertop for dining and full bath for guests or gatherings. Close to 95/495 and commuter rails and walk to town.
Location
State MA
County Essex
Zoning RB
Direction Main Street to Barberry Lane
Rooms
Family Room Cathedral Ceiling(s), Ceiling Fan(s), Flooring - Wall to Wall Carpet, Window(s) - Bay/Bow/Box, Cable Hookup, Deck - Exterior, Exterior Access, Open Floorplan, Recessed Lighting
Basement Full, Finished, Garage Access
Primary Bedroom Level Second
Dining Room Flooring - Hardwood, Window(s) - Picture, Chair Rail, Lighting - Sconce, Lighting - Pendant, Crown Molding
Kitchen Flooring - Stone/Ceramic Tile, Countertops - Upgraded, Breakfast Bar / Nook, Cabinets - Upgraded, Deck - Exterior, Open Floorplan, Recessed Lighting, Stainless Steel Appliances, Gas Stove, Peninsula, Lighting - Pendant
Interior
Interior Features Bathroom - 3/4, Bathroom - With Shower Stall, Open Floor Plan, Crown Molding, Bathroom, Bonus Room, Den, Laundry Chute, Internet Available - Unknown
Heating Forced Air, Natural Gas, Fireplace
Cooling Central Air
Flooring Wood, Tile, Carpet, Flooring - Stone/Ceramic Tile, Flooring - Wall to Wall Carpet, Flooring - Hardwood
Fireplaces Number 2
Fireplaces Type Family Room
Appliance Oven, Dishwasher, Trash Compactor, Microwave, Countertop Range, Refrigerator, Gas Water Heater, Utility Connections for Gas Range
Laundry Flooring - Stone/Ceramic Tile, Laundry Chute, First Floor, Washer Hookup
Exterior
Exterior Feature Professional Landscaping
Garage Spaces 2.0
Community Features Public Transportation, Shopping, Tennis Court(s), Park, Walk/Jog Trails, Stable(s), Conservation Area, House of Worship, Public School
Utilities Available for Gas Range, Washer Hookup
Roof Type Shingle
Total Parking Spaces 4
Garage Yes
Building
Foundation Concrete Perimeter
Sewer Private Sewer
Water Public
Architectural Style Colonial
Schools
Elementary Schools Page
Middle Schools Pentucket
High Schools Pentucket
Others
Acceptable Financing Contract
Listing Terms Contract
Read Less
Want to know what your home might be worth? Contact us for a FREE valuation!

Our team is ready to help you sell your home for the highest possible price ASAP
Bought with Melinda Fields • William Raveis Real Estate
GET MORE INFORMATION





