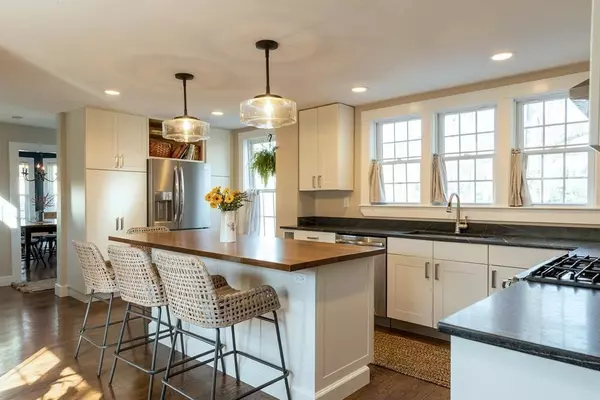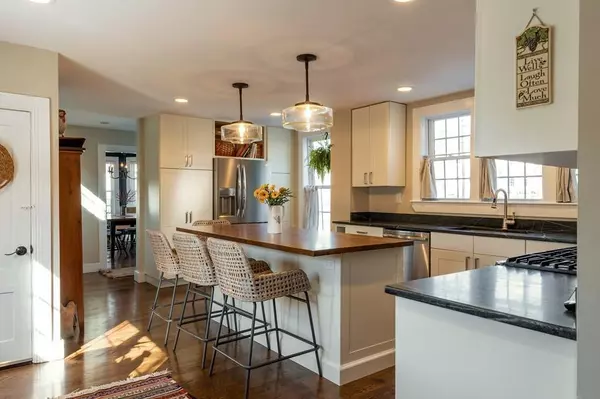$894,000
$899,000
0.6%For more information regarding the value of a property, please contact us for a free consultation.
45 Cherry St Wenham, MA 01984
3 Beds
3.5 Baths
2,945 SqFt
Key Details
Sold Price $894,000
Property Type Single Family Home
Sub Type Single Family Residence
Listing Status Sold
Purchase Type For Sale
Square Footage 2,945 sqft
Price per Sqft $303
MLS Listing ID 72642114
Sold Date 05/28/20
Style Colonial
Bedrooms 3
Full Baths 3
Half Baths 1
Year Built 1900
Annual Tax Amount $10,099
Tax Year 2020
Lot Size 0.990 Acres
Acres 0.99
Property Description
This beautiful colonial nestled on a cozy street in Wenham, has everything you need! Flooded with loads of natural light, the kitchen boasts many new updates such as: appliances, large island, cabinets, oak floors and more... A vaulted family room with a gas fireplace has access via brand new french doors to the 3 season porch overlooking backyard. Upstairs the newly remodeled master suite has a fabulous walk-in closet and brand new french doors out to a balcony/deck. And it doesn't stop there...new laundry room on second floor, as well as freshly painted interior and exterior! Situated on 1 acre of flat land, all newly fenced, with a studio/shed with wood burning stove and a separate tool/equipment shed. Attached, climate controlled, 2 car garage. Pristine condition in such a desirable location with all the bells and whistles. Showing to begin immediately to pre-approved buyers who adhere to the COVID-19 stipulations
Location
State MA
County Essex
Zoning RES
Direction 1A to Cherry Street
Rooms
Basement Partial, Finished, Bulkhead, Radon Remediation System
Primary Bedroom Level Second
Dining Room Flooring - Hardwood, Deck - Exterior, Exterior Access
Kitchen Flooring - Wood, Countertops - Stone/Granite/Solid, Kitchen Island, Cabinets - Upgraded, Recessed Lighting, Remodeled, Stainless Steel Appliances
Interior
Interior Features Recessed Lighting, Bathroom - Half, Bonus Room, Loft, Bathroom
Heating Baseboard, Heat Pump, Natural Gas
Cooling Ductless
Flooring Wood
Fireplaces Number 1
Fireplaces Type Living Room
Appliance Range, Dishwasher, Disposal, Microwave, Refrigerator, Freezer, Washer, Dryer, Gas Water Heater, Plumbed For Ice Maker, Utility Connections for Gas Range, Utility Connections for Gas Oven, Utility Connections for Gas Dryer
Laundry Skylight, Second Floor
Exterior
Exterior Feature Rain Gutters, Storage, Garden
Garage Spaces 2.0
Fence Fenced/Enclosed, Fenced, Invisible
Community Features Public Transportation, Shopping, Pool, Tennis Court(s), Park, Walk/Jog Trails, Stable(s), Golf, Medical Facility, Laundromat, Bike Path, Conservation Area, Highway Access, House of Worship, Private School, Public School
Utilities Available for Gas Range, for Gas Oven, for Gas Dryer, Icemaker Connection
Roof Type Shingle
Total Parking Spaces 4
Garage Yes
Building
Lot Description Level
Foundation Concrete Perimeter, Stone, Granite
Sewer Private Sewer
Water Public
Architectural Style Colonial
Schools
Elementary Schools Hw
Middle Schools Miles River
High Schools Hw
Others
Acceptable Financing Seller W/Participate
Listing Terms Seller W/Participate
Read Less
Want to know what your home might be worth? Contact us for a FREE valuation!

Our team is ready to help you sell your home for the highest possible price ASAP
Bought with Sam Lockard • Bay Colony Realty
GET MORE INFORMATION





