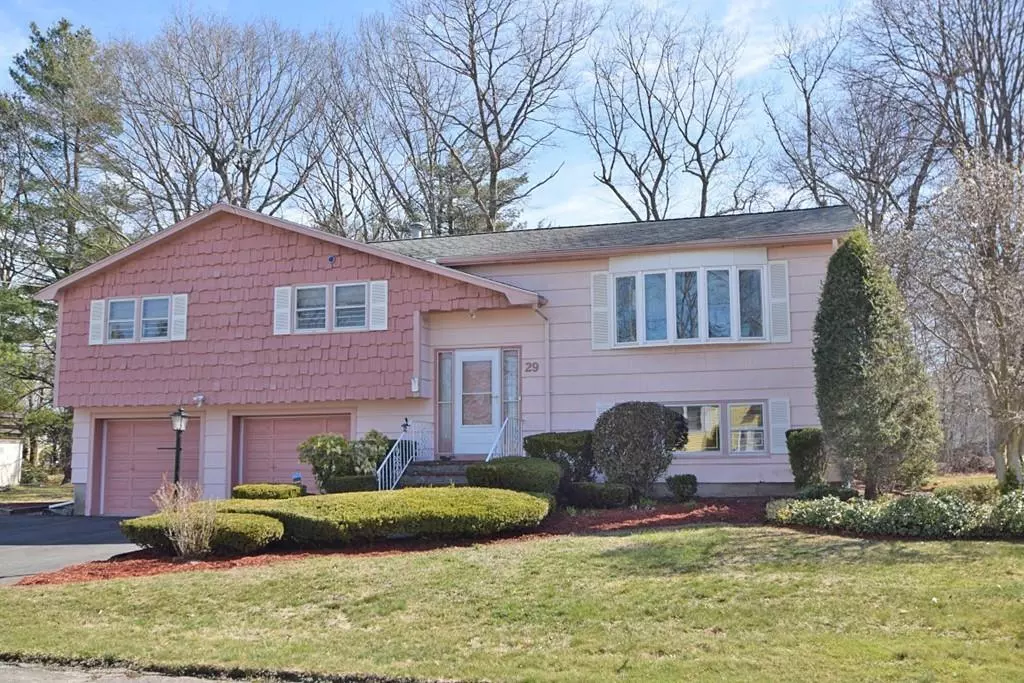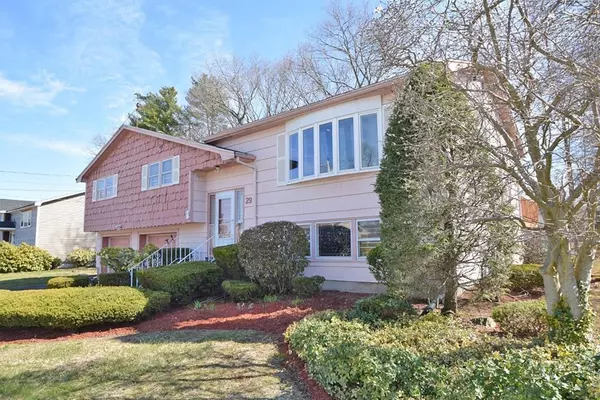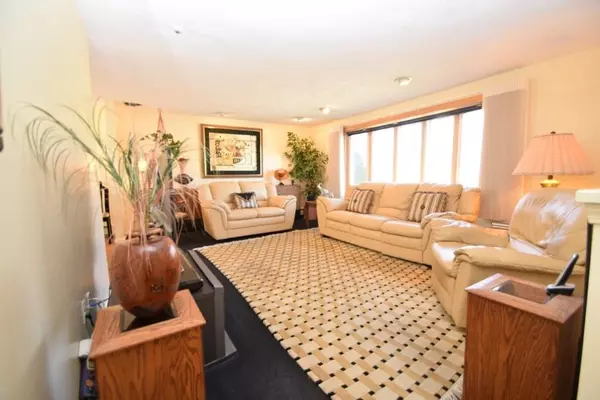$462,500
$467,500
1.1%For more information regarding the value of a property, please contact us for a free consultation.
29 Hemlock Ter Randolph, MA 02368
3 Beds
2.5 Baths
2,160 SqFt
Key Details
Sold Price $462,500
Property Type Single Family Home
Sub Type Single Family Residence
Listing Status Sold
Purchase Type For Sale
Square Footage 2,160 sqft
Price per Sqft $214
Subdivision Highland Glen Estates
MLS Listing ID 72638496
Sold Date 06/17/20
Style Raised Ranch
Bedrooms 3
Full Baths 2
Half Baths 1
HOA Y/N false
Year Built 1975
Annual Tax Amount $5,954
Tax Year 2020
Lot Size 0.280 Acres
Acres 0.28
Property Sub-Type Single Family Residence
Property Description
MASSIVE 54' split entry boasts nearly 2,200 square feet of living space located on a level lot in desired Highland Glen Estates!! 7 extra large rooms to roam! The main level features a spacious sunny living room with 5-lite bow window & recessed lighting, a formal dining room with glass doors to a 16 x 14 sundeck, a modern & bright white cabinet kitchen with all appliances & roomy breakfast/dining area, 3 GENEROUS SIZED bedrooms including a king sized master bedroom with tiled shower! The lower level has a PARTY-SIZED family room complete with beautiful pool table (included) and plenty of room for playtime and relaxing! There's 2 1/2 baths, newer boiler, 2 zones of FHW heat by gas, new central air, lighted closets, parquet & hardwood floors (under carpets in bedrooms), an enormous 2 car garage with plenty of room for workshop, newly paved driveway that can accommodate 6 cars & a beautifully landscaped level yard. Closet space galore throughout! Quality, size & location! COME SEE!!!
Location
State MA
County Norfolk
Zoning RH
Direction Highland Ave to Highland Glen Drive to Hemlock Terrace
Rooms
Basement Full, Finished, Interior Entry, Garage Access
Primary Bedroom Level First
Interior
Heating Baseboard, Natural Gas
Cooling Central Air
Flooring Tile, Carpet, Hardwood, Parquet
Appliance Range, Dishwasher, Disposal, Microwave, Refrigerator, Washer, Dryer, Gas Water Heater, Tank Water Heater, Utility Connections for Gas Range
Laundry In Basement, Washer Hookup
Exterior
Garage Spaces 2.0
Community Features Public Transportation, Shopping, Pool, Public School, Sidewalks
Utilities Available for Gas Range, Washer Hookup
Roof Type Shingle
Total Parking Spaces 6
Garage Yes
Building
Lot Description Level
Foundation Concrete Perimeter
Sewer Public Sewer
Water Public
Architectural Style Raised Ranch
Schools
Elementary Schools Young
Middle Schools Cms
High Schools Rhs
Others
Senior Community false
Read Less
Want to know what your home might be worth? Contact us for a FREE valuation!

Our team is ready to help you sell your home for the highest possible price ASAP
Bought with Paul Seymour • Abigail Enterprises, LLC
GET MORE INFORMATION





