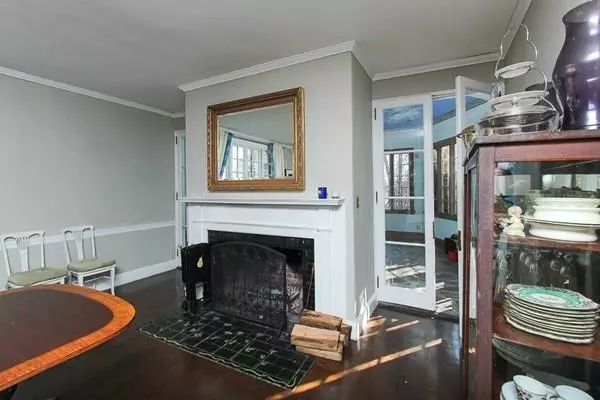$787,500
$787,500
For more information regarding the value of a property, please contact us for a free consultation.
69 Walnut Road Wenham, MA 01984
6 Beds
5.5 Baths
4,813 SqFt
Key Details
Sold Price $787,500
Property Type Single Family Home
Sub Type Single Family Residence
Listing Status Sold
Purchase Type For Sale
Square Footage 4,813 sqft
Price per Sqft $163
MLS Listing ID 72592597
Sold Date 06/15/20
Style Colonial, Colonial Revival
Bedrooms 6
Full Baths 5
Half Baths 1
HOA Y/N false
Year Built 1900
Annual Tax Amount $28,521
Tax Year 2020
Lot Size 2.690 Acres
Acres 2.69
Property Description
Highly sought after Wenham location with lovely pastoral views over Ledyard Farms. Turn of the century grand estate awaits the next steward to return this home to a showcase property. Set on 2.7+/- acres with access to trails nearby. Enchanting center reception hall opens from the vestibule and French doors lead to a formal dining and living rooms with fireplaces on either side. Butler's pantry, spacious kitchen and a fabulous conservatory with a granite floor and a fireplace. On the 2nd level is the Master Bedroom suite and three additional bedrooms. The 3rd level has additional bedrooms and a game room. Comfortable distance to commuter rail, shopping, restaurants, Route 128 and downtown. The seller has never occupied the property and makes no warranties and representations as to its condition. The property being sold “as is where is”. The buyer to assumeTitle V inspection and remedies, smoke and carbon monoxide inspection and installation. All offers subject to court approval.
Location
State MA
County Essex
Zoning Resi
Direction Bay Road or Larch Row to Walnut
Rooms
Family Room Flooring - Hardwood
Basement Full, Interior Entry, Bulkhead
Primary Bedroom Level Second
Dining Room Flooring - Hardwood, French Doors
Kitchen Flooring - Hardwood
Interior
Interior Features Closet, Center Hall, Foyer, Sun Room, Bedroom, Mud Room, Internet Available - Unknown
Heating Baseboard, Oil, Fireplace
Cooling None
Flooring Tile, Hardwood, Flooring - Hardwood, Flooring - Stone/Ceramic Tile, Flooring - Wood, Flooring - Vinyl
Fireplaces Number 6
Fireplaces Type Dining Room, Living Room, Bedroom
Appliance Range, Tank Water Heater, Water Heater(Separate Booster), Utility Connections for Gas Range
Laundry Flooring - Hardwood, Second Floor
Exterior
Exterior Feature Rain Gutters, Stone Wall
Garage Spaces 2.0
Community Features Public Transportation, Shopping, Pool, Tennis Court(s), Park, Walk/Jog Trails, Stable(s), Golf, Medical Facility, Bike Path, Conservation Area, Highway Access, Private School, Public School, T-Station, University, Sidewalks
Utilities Available for Gas Range
Waterfront Description Beach Front, Lake/Pond, Ocean, Beach Ownership(Public)
View Y/N Yes
View Scenic View(s)
Roof Type Shingle, Rubber
Total Parking Spaces 10
Garage Yes
Building
Lot Description Level
Foundation Block, Stone, Granite, Irregular
Sewer Private Sewer
Water Public
Architectural Style Colonial, Colonial Revival
Schools
Middle Schools Miles River Ms
High Schools Hamilton-Wenham
Others
Senior Community false
Acceptable Financing Other (See Remarks)
Listing Terms Other (See Remarks)
Read Less
Want to know what your home might be worth? Contact us for a FREE valuation!

Our team is ready to help you sell your home for the highest possible price ASAP
Bought with Andrea Osbon • Churchill Properties
GET MORE INFORMATION





