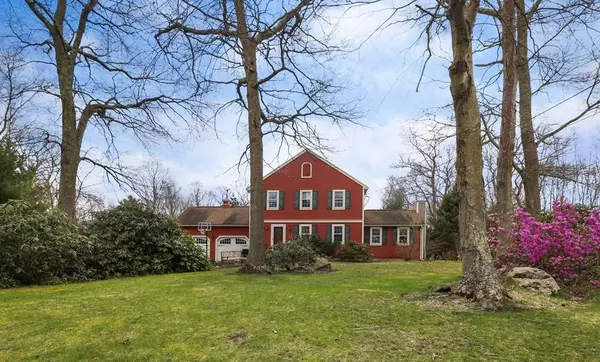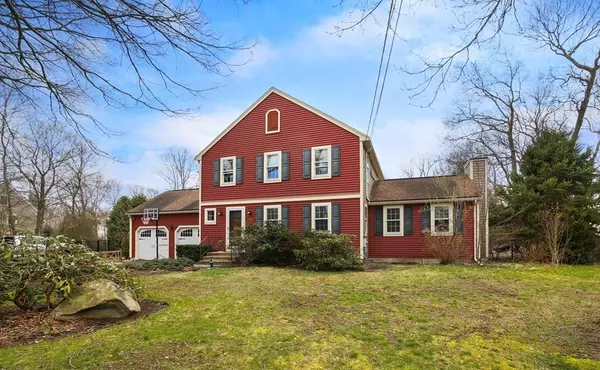$445,500
$449,999
1.0%For more information regarding the value of a property, please contact us for a free consultation.
3 Osprey Dr Berkley, MA 02779
4 Beds
2 Baths
1,824 SqFt
Key Details
Sold Price $445,500
Property Type Single Family Home
Sub Type Single Family Residence
Listing Status Sold
Purchase Type For Sale
Square Footage 1,824 sqft
Price per Sqft $244
MLS Listing ID 72648481
Sold Date 06/29/20
Style Colonial
Bedrooms 4
Full Baths 2
Year Built 1994
Annual Tax Amount $6,514
Tax Year 2020
Lot Size 1.000 Acres
Acres 1.0
Property Sub-Type Single Family Residence
Property Description
Beautiful Farmhouse style Colonial, 2 car garage. Spacious, updated eat-in kitchen. updated full bath on the first floor with a built-in laundry room. Lovely wide plank hardwood flooring in the downstairs space. Large den off the main hallway. Formal dining room with a brick fireplace featuring picture frame wood panel surround. Three large bedrooms plus another full bath on the second floor. Partially finished basement for extra family space, office, or gym plus a fourth bedroom! Backyard made for entertaining with huge in-ground pool, deck, and meticulous landscaping. Tons of charm and character. Nice and private on an acre of land. Title 5 in hand. Come take a look!
Location
State MA
County Bristol
Zoning RES
Direction Rt 24 to Ex 10. Bear Right on No. Main St. Left on Friend St. Left on Bayview Ave. Left on Osprey
Rooms
Basement Full, Partially Finished
Primary Bedroom Level Second
Dining Room Flooring - Hardwood, French Doors
Kitchen Flooring - Hardwood, Stainless Steel Appliances
Interior
Interior Features Closet, Bonus Room, Central Vacuum
Heating Forced Air, Propane, Ductless
Cooling Central Air, Ductless, Whole House Fan
Fireplaces Number 1
Fireplaces Type Dining Room
Appliance Microwave, ENERGY STAR Qualified Refrigerator, ENERGY STAR Qualified Dryer, ENERGY STAR Qualified Dishwasher, ENERGY STAR Qualified Washer, Instant Hot Water, Propane Water Heater
Laundry First Floor
Exterior
Exterior Feature Storage, Outdoor Shower
Garage Spaces 2.0
Fence Fenced
Pool In Ground
Community Features Shopping, Public School
Roof Type Shingle
Total Parking Spaces 5
Garage Yes
Private Pool true
Building
Foundation Concrete Perimeter
Sewer Private Sewer
Water Private
Architectural Style Colonial
Read Less
Want to know what your home might be worth? Contact us for a FREE valuation!

Our team is ready to help you sell your home for the highest possible price ASAP
Bought with Gregory Murphy • WEICHERT, REALTORS® - Briarwood Real Estate
GET MORE INFORMATION





