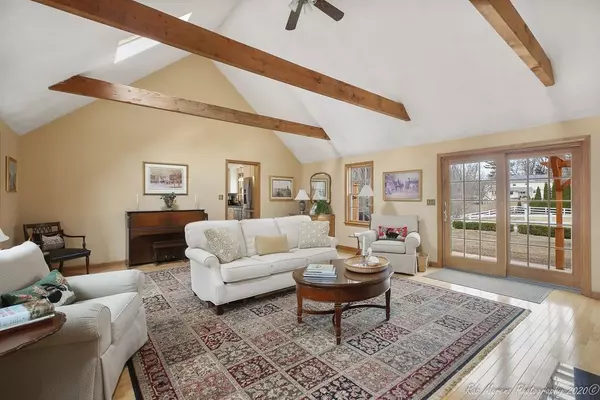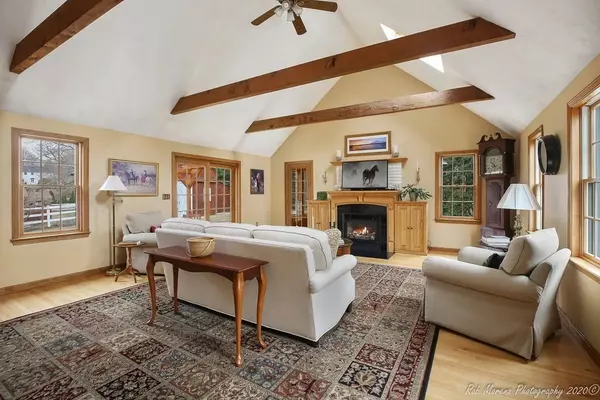$750,000
$775,000
3.2%For more information regarding the value of a property, please contact us for a free consultation.
41 Prospect St West Newbury, MA 01985
4 Beds
3 Baths
3,108 SqFt
Key Details
Sold Price $750,000
Property Type Single Family Home
Sub Type Single Family Residence
Listing Status Sold
Purchase Type For Sale
Square Footage 3,108 sqft
Price per Sqft $241
MLS Listing ID 72639581
Sold Date 06/19/20
Style Cape
Bedrooms 4
Full Baths 3
HOA Y/N false
Year Built 1985
Annual Tax Amount $8,520
Tax Year 2020
Lot Size 1.060 Acres
Acres 1.06
Property Description
Meticulously maintained expanded cape boasting a 1ST FLOOR MASTER SUITE! All of the work is done in this home, all systems updated including a brand new septic. Bring the horses home! Custom 2 stall barn w/ massive hay loft & lean too. Fenced in pasture, chicken coop, fenced in vegetable garden makes this a homesteader's dream! Custom granite kitchen is open to the large cathedral ceiling family room w/ a gas fireplace, there is a charming screen porch to enjoy the koi pond, beautiful gardens & private back yard. The kitchen is also open to the dining room for those holiday meals plus a stately living room w/ a fireplace that leads to your spacious master suite w/ private deck PLUS a second floor den. 4th bedroom/office & a full bath round out the first floor. The second floor has 2 large front to back bedrooms & a full bath. Enjoy the covered front porch or private back deck w/ an outdoor shower. Large mudroom on 1st floor. PRIVATE SHOWINGS ONLY
Location
State MA
County Essex
Zoning RC
Direction Main Street (Rt 113) to Prospect Street.
Rooms
Family Room Flooring - Wood
Primary Bedroom Level Main
Dining Room Flooring - Wood
Kitchen Flooring - Wood, Countertops - Stone/Granite/Solid, Stainless Steel Appliances
Interior
Interior Features Bonus Room
Heating Forced Air, Oil
Cooling Central Air
Flooring Wood, Tile, Carpet, Flooring - Wood
Fireplaces Number 1
Fireplaces Type Family Room, Living Room
Appliance Range, Dishwasher, Microwave, Refrigerator, Washer, Dryer, Electric Water Heater, Tank Water Heater, Utility Connections for Electric Range, Utility Connections for Electric Oven
Exterior
Exterior Feature Garden, Horses Permitted
Garage Spaces 2.0
Community Features Park, Walk/Jog Trails, Stable(s), Conservation Area, Highway Access, House of Worship, Public School
Utilities Available for Electric Range, for Electric Oven
Roof Type Shingle
Total Parking Spaces 4
Garage Yes
Building
Lot Description Cleared, Level
Foundation Concrete Perimeter
Sewer Private Sewer
Water Public
Architectural Style Cape
Schools
Elementary Schools Page Elementary
Middle Schools Pentucket
High Schools Pentucket
Others
Senior Community false
Acceptable Financing Contract
Listing Terms Contract
Read Less
Want to know what your home might be worth? Contact us for a FREE valuation!

Our team is ready to help you sell your home for the highest possible price ASAP
Bought with The Cronin Team • RE/MAX On The River, Inc.
GET MORE INFORMATION





