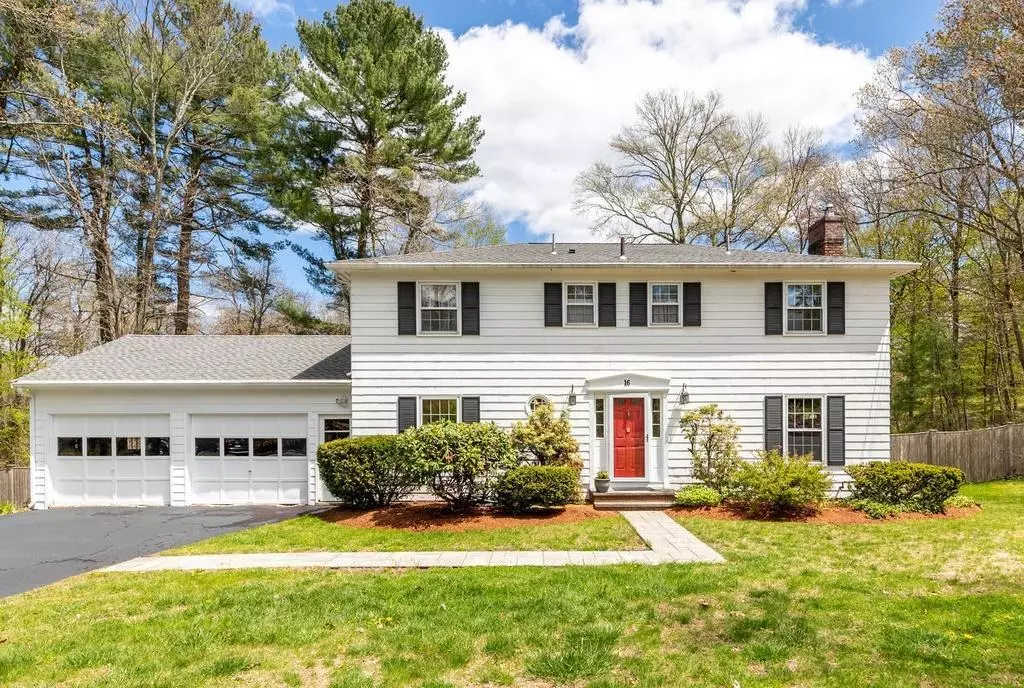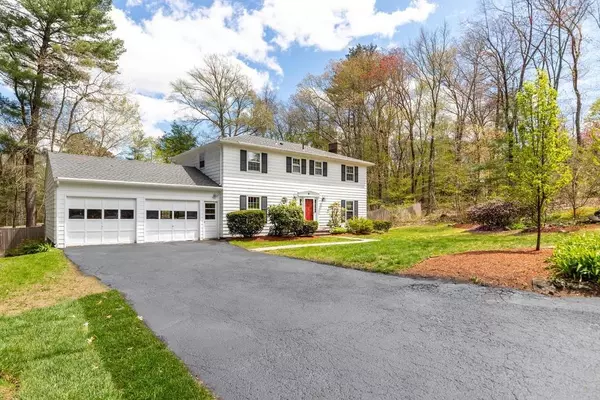$710,000
$699,000
1.6%For more information regarding the value of a property, please contact us for a free consultation.
16 Daniels Road Wenham, MA 01984
4 Beds
2.5 Baths
2,616 SqFt
Key Details
Sold Price $710,000
Property Type Single Family Home
Sub Type Single Family Residence
Listing Status Sold
Purchase Type For Sale
Square Footage 2,616 sqft
Price per Sqft $271
MLS Listing ID 72656692
Sold Date 07/02/20
Style Colonial
Bedrooms 4
Full Baths 2
Half Baths 1
HOA Y/N false
Year Built 1966
Annual Tax Amount $11,086
Tax Year 2020
Lot Size 1.050 Acres
Acres 1.05
Property Sub-Type Single Family Residence
Property Description
Inviting 4-bedroom Colonial with a beautiful 1.05-acre yard on a quiet cul-de-sac in a great Wenham neighborhood. This updated home offers an abundance of living space –spacious eat-in kitchen with breakfast bar, sunny family room with sliders to deck and pool area, formal fireplaced living room, dining room, 2 ½ baths, plus a finished game room in the lower level. 4 bedrooms upstairs including a spacious master with en-suite bath and walk in closet. The private landscaped yard is fully fenced with an in-ground pool (with additional safety fence), beautiful deck and stone patio, gardens and lots of lawn to play. 2 car garage, storage shed. Excellent location for commuters with easy access to highways and trains and in the highly rated Hamilton Wenham school system. This home is ready for you to move right in!
Location
State MA
County Essex
Zoning RES
Direction Topsfield Road (Route 97) to Daniels Road. Take right onto circle.
Rooms
Family Room Skylight, Cathedral Ceiling(s), Flooring - Wall to Wall Carpet, Window(s) - Picture, Deck - Exterior, Exterior Access, Open Floorplan, Slider, Sunken
Basement Full, Partially Finished, Interior Entry, Sump Pump
Primary Bedroom Level Second
Dining Room Flooring - Wood
Kitchen Closet/Cabinets - Custom Built, Flooring - Wood, Dining Area, Pantry, Countertops - Stone/Granite/Solid, Breakfast Bar / Nook, Exterior Access, Open Floorplan, Stainless Steel Appliances, Gas Stove, Lighting - Pendant
Interior
Interior Features Closet, Entrance Foyer, Game Room, Mud Room
Heating Baseboard, Natural Gas
Cooling Window Unit(s)
Flooring Wood, Tile, Carpet, Flooring - Wood, Flooring - Wall to Wall Carpet
Fireplaces Number 1
Fireplaces Type Living Room
Appliance Range, Dishwasher, Microwave, Refrigerator, Washer, Dryer, Electric Water Heater, Tank Water Heater, Utility Connections for Gas Range, Utility Connections for Electric Dryer
Laundry In Basement, Washer Hookup
Exterior
Exterior Feature Rain Gutters, Storage, Professional Landscaping
Garage Spaces 2.0
Pool In Ground
Community Features Public Transportation, Shopping, Pool, Tennis Court(s), Park, Walk/Jog Trails, Stable(s), Golf, Medical Facility, Bike Path, Conservation Area, Highway Access, House of Worship, Marina, Private School, Public School, T-Station, University
Utilities Available for Gas Range, for Electric Dryer, Washer Hookup
Waterfront Description Beach Front, Ocean, Beach Ownership(Public)
Roof Type Shingle
Total Parking Spaces 4
Garage Yes
Private Pool true
Building
Lot Description Level
Foundation Concrete Perimeter
Sewer Private Sewer
Water Public
Architectural Style Colonial
Schools
Elementary Schools Hamilton Wenham
Middle Schools Hamilton Wenham
High Schools Hamilton Wenham
Others
Senior Community false
Read Less
Want to know what your home might be worth? Contact us for a FREE valuation!

Our team is ready to help you sell your home for the highest possible price ASAP
Bought with Justin Repp • Keller Williams Realty Evolution
GET MORE INFORMATION





