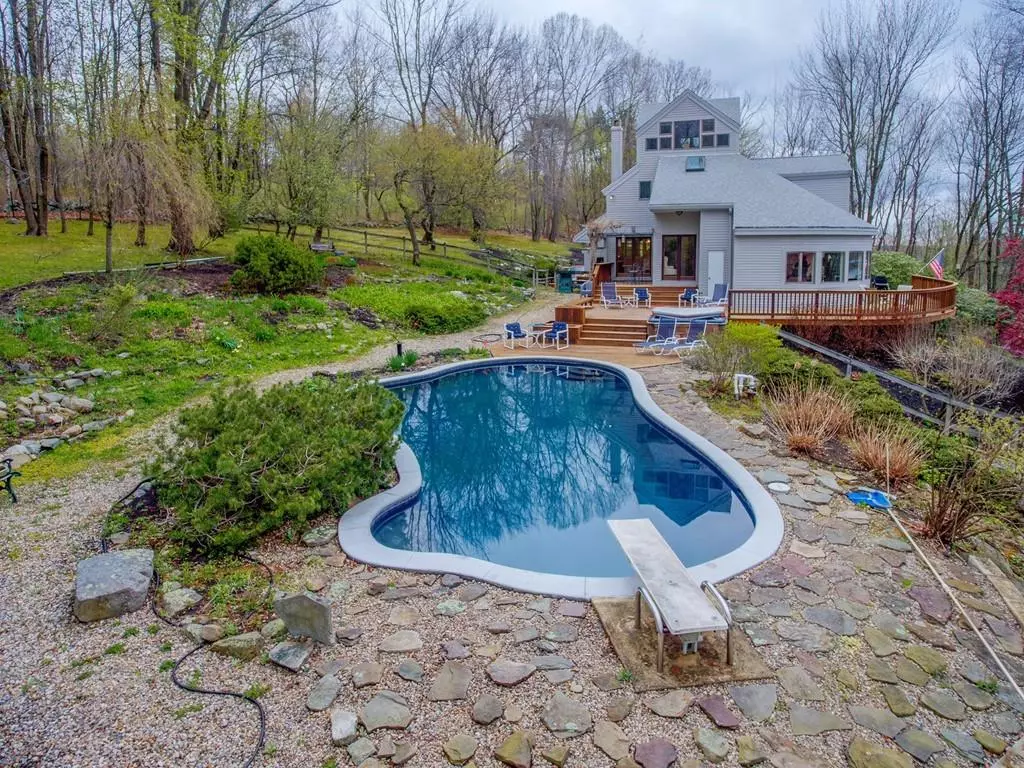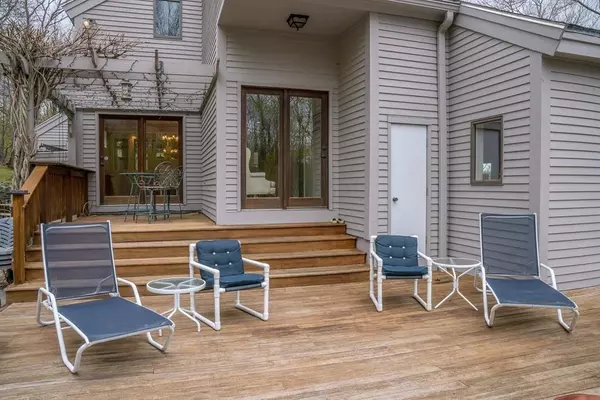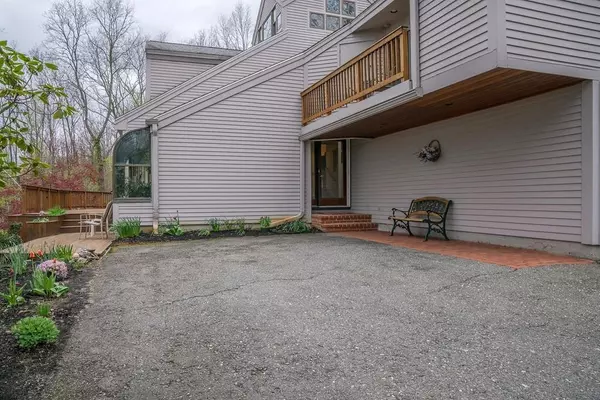$680,000
$679,900
For more information regarding the value of a property, please contact us for a free consultation.
47 Moulton St West Newbury, MA 01985
3 Beds
2.5 Baths
2,827 SqFt
Key Details
Sold Price $680,000
Property Type Single Family Home
Sub Type Single Family Residence
Listing Status Sold
Purchase Type For Sale
Square Footage 2,827 sqft
Price per Sqft $240
MLS Listing ID 72655013
Sold Date 06/30/20
Style Contemporary
Bedrooms 3
Full Baths 2
Half Baths 1
Year Built 1985
Annual Tax Amount $10,006
Tax Year 2020
Lot Size 2.300 Acres
Acres 2.3
Property Description
This stunning hilltop contemporary is a nature lovers dream. The spectacular views of the 40 acre reservoir are ever changing & the assortment of birds & wildlife bring birdwatchers from all around to enjoy. This private 2+acre site is bordered by original farmer's stone walls. It's the perfect setting for enjoying the hilltop views on the wrap around deck & the natural pond shaped pool with adjacent hot tub. The open and flexible floor plan is great for entertaining & the cozy family room is a great place to curl up with a book. The home features tons of built-ins for seating & storage. The spacious master suite with a private deck features a 30' walk in closet along with built in dresser drawers.l The office on the top floor is like your private tree house with expansive windows on all 4 sides. The attached 2 car garage & laundry room have plenty of storage.New high efficiency boiler.Located 10 minutes to downtown Newburyport &15 minutes to the ocean this lifestyle is fabulous!
Location
State MA
County Essex
Zoning RA
Direction Scotland Rd turn right onto Indian Hill turn left on Cherry Hill first left onto Moulton
Rooms
Family Room Flooring - Wall to Wall Carpet, Window(s) - Bay/Bow/Box, Sunken
Basement Full, Walk-Out Access
Dining Room Closet/Cabinets - Custom Built, Flooring - Hardwood, Balcony - Exterior, Deck - Exterior, Slider
Kitchen Flooring - Stone/Ceramic Tile, Dining Area, Balcony - Exterior, Countertops - Stone/Granite/Solid, Countertops - Upgraded, Breakfast Bar / Nook, Open Floorplan, Slider
Interior
Interior Features Wet Bar
Heating Baseboard, Oil
Cooling Window Unit(s), Wall Unit(s)
Flooring Wood, Tile, Carpet, Flooring - Wall to Wall Carpet
Appliance Range, Oven, Dishwasher, Microwave, Refrigerator, Oil Water Heater, Utility Connections for Electric Range
Exterior
Exterior Feature Rain Gutters, Storage, Professional Landscaping, Garden
Garage Spaces 2.0
Pool In Ground
Community Features Shopping, Tennis Court(s), Walk/Jog Trails, Golf, Medical Facility, Bike Path, Conservation Area, Highway Access, Private School, Public School, T-Station
Utilities Available for Electric Range
View Y/N Yes
View Scenic View(s)
Roof Type Shingle
Total Parking Spaces 4
Garage Yes
Private Pool true
Building
Lot Description Wooded, Gentle Sloping
Foundation Concrete Perimeter
Sewer Private Sewer
Water Private
Architectural Style Contemporary
Read Less
Want to know what your home might be worth? Contact us for a FREE valuation!

Our team is ready to help you sell your home for the highest possible price ASAP
Bought with Joe Wolvek • Gibson Sotheby's International Realty
GET MORE INFORMATION





