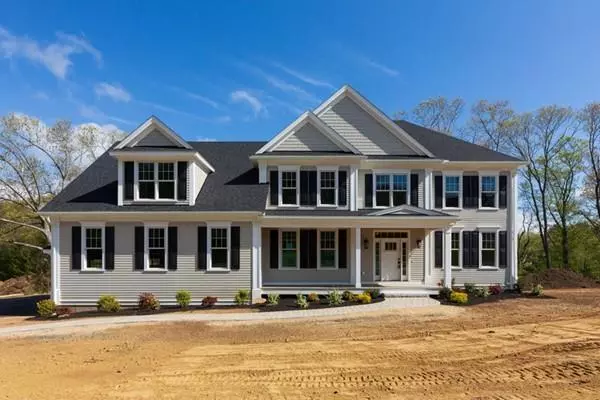$1,250,000
$1,249,999
For more information regarding the value of a property, please contact us for a free consultation.
5 Spring Hill Farm Road Wenham, MA 01984
4 Beds
3.5 Baths
4,300 SqFt
Key Details
Sold Price $1,250,000
Property Type Single Family Home
Sub Type Single Family Residence
Listing Status Sold
Purchase Type For Sale
Square Footage 4,300 sqft
Price per Sqft $290
MLS Listing ID 72659039
Sold Date 07/10/20
Style Colonial
Bedrooms 4
Full Baths 3
Half Baths 1
HOA Fees $16/ann
HOA Y/N true
Year Built 2020
Tax Year 2020
Lot Size 0.920 Acres
Acres 0.92
Property Description
NEW CONSTRUCTION ready for occupancy located in desirable Springhill Estates. 4 bedroom, 3.5 bath colonial with oversized 3 car garage, finished, walkout basement,Anderson Windows, hardiplank siding and superior finishes. Designer kitchen with Shrock cabinets, quartz countertops, stainless steel appliances, farmer's sink and island.Open concept family room with gas fireplace, built in book shelfs and triple picture windows with crown molding and chair rail. Dining room and living room with wainscoting, crown molding and upgraded lighting. Mudroom with custom built ins and butler's pantry style dry bar. Expansive master suite, upgraded walk in closet and master bath with two vanities, tiled shower, soaking tub and separate W/C. Three additional bedrooms including one with sitting room or office space with ensuite full bath. Exceptional yard area professionally landscaped with oversized trex deck. Ideal location with easy access to MBTA, shopping, beaches, trails and highways.
Location
State MA
County Essex
Zoning RES
Direction GPS 79 Dodges Row for development entrance, 5 SHF aka Lot 3 is 2nd house on the left
Rooms
Family Room Ceiling Fan(s), Closet/Cabinets - Custom Built, Flooring - Hardwood, Window(s) - Bay/Bow/Box, Cable Hookup, Open Floorplan, Recessed Lighting, Crown Molding
Basement Full, Finished, Walk-Out Access, Interior Entry
Primary Bedroom Level Second
Dining Room Flooring - Hardwood, Wainscoting, Lighting - Pendant, Crown Molding
Kitchen Flooring - Hardwood, Window(s) - Picture, Dining Area, Pantry, Countertops - Stone/Granite/Solid, Kitchen Island, Cabinets - Upgraded, Deck - Exterior, Exterior Access, Open Floorplan, Recessed Lighting, Stainless Steel Appliances, Storage, Wine Chiller, Gas Stove, Lighting - Pendant, Lighting - Overhead, Crown Molding
Interior
Interior Features Bathroom - Full, Bathroom - Tiled With Tub & Shower, Countertops - Stone/Granite/Solid, Countertops - Upgraded, Closet/Cabinets - Custom Built, Bathroom, Foyer, Mud Room, Bonus Room, Central Vacuum
Heating Forced Air
Cooling Central Air
Flooring Tile, Carpet, Hardwood, Flooring - Hardwood
Fireplaces Number 1
Fireplaces Type Family Room
Appliance Range, Oven, Dishwasher, Microwave, Refrigerator, Wine Refrigerator, Range Hood, Propane Water Heater, Utility Connections for Gas Range, Utility Connections for Electric Dryer
Laundry Flooring - Stone/Ceramic Tile, Electric Dryer Hookup, Washer Hookup, Second Floor
Exterior
Exterior Feature Professional Landscaping
Garage Spaces 3.0
Community Features Public Transportation, Shopping, Pool, Tennis Court(s), Park, Walk/Jog Trails, Stable(s), Golf, Medical Facility, Laundromat, Bike Path, Conservation Area, Highway Access, House of Worship, Marina, Private School, Public School, T-Station, University
Utilities Available for Gas Range, for Electric Dryer, Washer Hookup
Roof Type Shingle
Total Parking Spaces 4
Garage Yes
Building
Lot Description Cul-De-Sac, Wooded, Easements
Foundation Concrete Perimeter
Sewer Private Sewer
Water Public
Architectural Style Colonial
Schools
Elementary Schools Winthrop
Middle Schools Hw
High Schools Hw
Others
Senior Community false
Acceptable Financing Contract
Listing Terms Contract
Read Less
Want to know what your home might be worth? Contact us for a FREE valuation!

Our team is ready to help you sell your home for the highest possible price ASAP
Bought with Kate Richard • J. Barrett & Company
GET MORE INFORMATION





