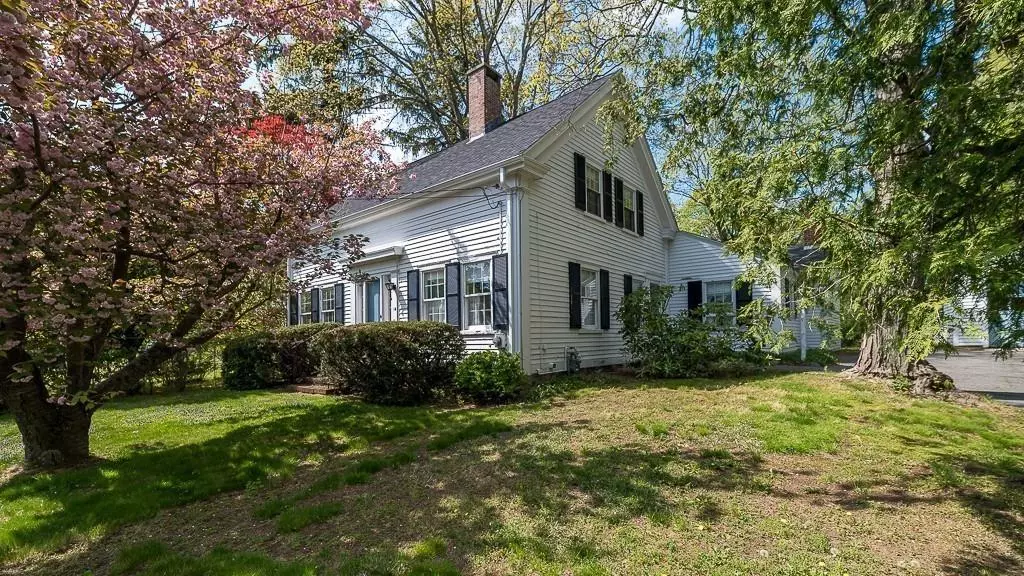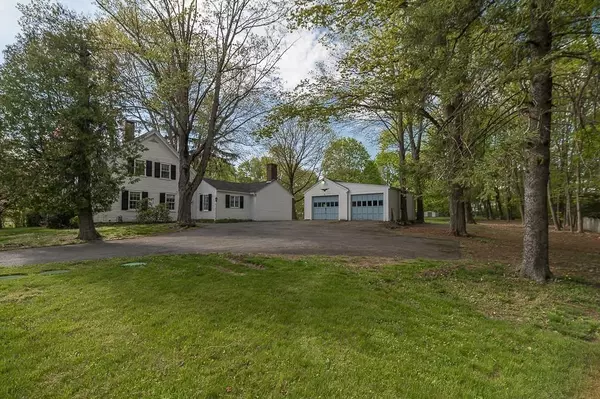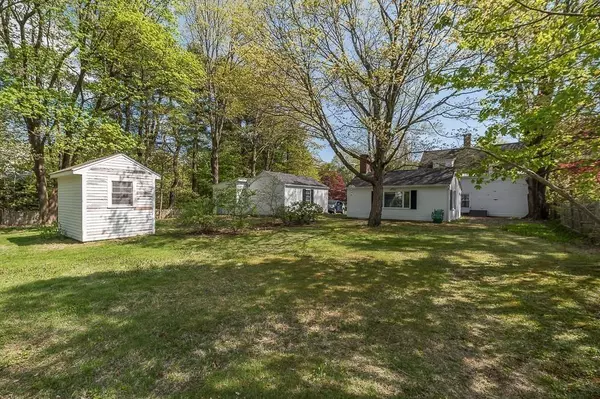$500,000
$529,000
5.5%For more information regarding the value of a property, please contact us for a free consultation.
14 Cherry Street Wenham, MA 01984
3 Beds
1.5 Baths
2,112 SqFt
Key Details
Sold Price $500,000
Property Type Single Family Home
Sub Type Single Family Residence
Listing Status Sold
Purchase Type For Sale
Square Footage 2,112 sqft
Price per Sqft $236
MLS Listing ID 72659466
Sold Date 07/13/20
Style Colonial, Antique
Bedrooms 3
Full Baths 1
Half Baths 1
HOA Y/N false
Year Built 1840
Annual Tax Amount $9,739
Tax Year 2020
Lot Size 0.880 Acres
Acres 0.88
Property Description
UNIQUE RENOVATION OPPORTUNITY. Circa 1840 Antique Colonial in highly sought after Wenham in-town location. With sidewalks to town and parks, this location can't be beat! Beautiful and private .88-acre lot with a huge lawn and mature plantings. This charming 2,000+ square foot 4-bedroom home has been in the same family for decades and is ready for its next owners. This renovation project is suitable for contractors and end users alike. Great first floor living space with a spacious eat-in kitchen, large family room with fireplace, dining room, living room and first floor bedroom plus laundry and bathroom. Three bedrooms and a full bath upstairs. Lower level game room with fireplace. 2 car garage and shed. New 4-bedroom septic in 2006. Excellent location for commuters with easy access to highway and trains and in the highly rated Hamilton Wenham school system. PROPERTY BEING SOLD “AS IS”.
Location
State MA
County Essex
Zoning RES
Direction Main Street (Route 1A) to Cherry Street. Between Main and Cedar.
Rooms
Basement Partial, Interior Entry, Dirt Floor
Primary Bedroom Level Second
Dining Room Closet, Flooring - Wood
Kitchen Flooring - Wood, Dining Area
Interior
Interior Features Closet, Den, Game Room
Heating Baseboard, Hot Water, Natural Gas, Fireplace(s)
Cooling None
Flooring Wood, Vinyl, Carpet, Flooring - Wall to Wall Carpet, Flooring - Wood
Fireplaces Number 2
Fireplaces Type Living Room
Appliance Range, Dishwasher, Refrigerator, Washer, Dryer, Gas Water Heater, Tank Water Heater, Utility Connections for Gas Range, Utility Connections for Electric Dryer
Laundry Flooring - Laminate, First Floor, Washer Hookup
Exterior
Exterior Feature Storage
Garage Spaces 2.0
Community Features Public Transportation, Shopping, Pool, Tennis Court(s), Park, Walk/Jog Trails, Stable(s), Golf, Medical Facility, Bike Path, Conservation Area, Highway Access, House of Worship, Private School, Public School, T-Station, University, Sidewalks
Utilities Available for Gas Range, for Electric Dryer, Washer Hookup
Waterfront Description Beach Front
Roof Type Shingle
Total Parking Spaces 6
Garage Yes
Building
Lot Description Cleared, Level
Foundation Irregular
Sewer Private Sewer
Water Public
Architectural Style Colonial, Antique
Schools
Elementary Schools Hamilton Wenham
Middle Schools Hamilton Wenham
High Schools Hamilton Wenham
Others
Senior Community false
Read Less
Want to know what your home might be worth? Contact us for a FREE valuation!

Our team is ready to help you sell your home for the highest possible price ASAP
Bought with Nathan Seavey • Realway Realty
GET MORE INFORMATION





