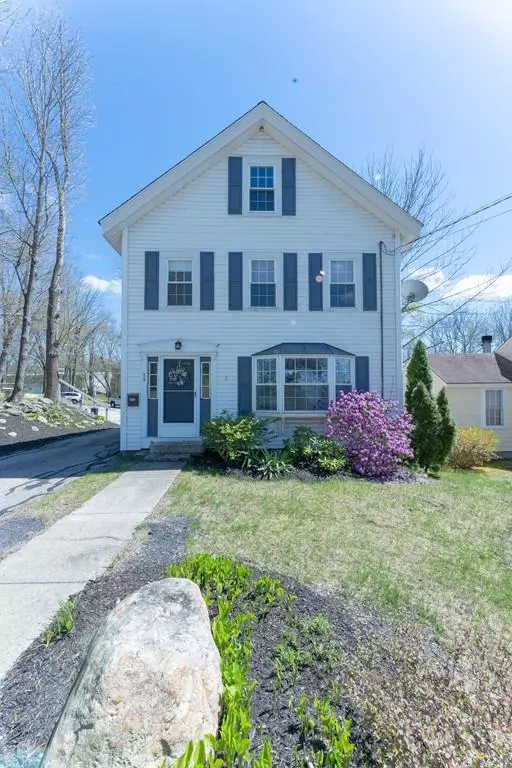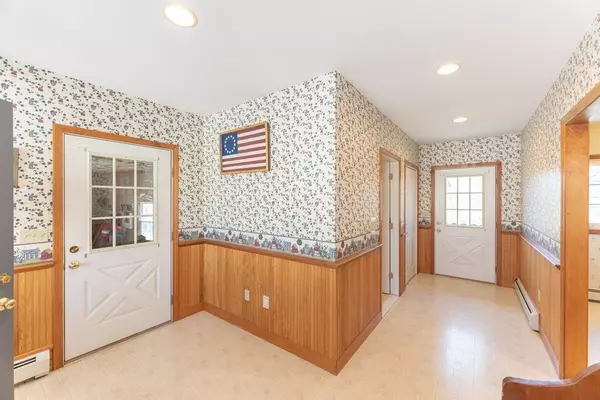$480,000
$490,000
2.0%For more information regarding the value of a property, please contact us for a free consultation.
39 E. Main St. Merrimac, MA 01860
3 Beds
3 Baths
2,524 SqFt
Key Details
Sold Price $480,000
Property Type Single Family Home
Sub Type Single Family Residence
Listing Status Sold
Purchase Type For Sale
Square Footage 2,524 sqft
Price per Sqft $190
MLS Listing ID 72652442
Sold Date 07/10/20
Style Other (See Remarks)
Bedrooms 3
Full Baths 3
Year Built 1875
Annual Tax Amount $7,021
Tax Year 2020
Lot Size 0.630 Acres
Acres 0.63
Property Description
New Price! Just in time for those warm summer days lounging by the pool or dining alfresco in your screened cabana watching your favorite movie! This meticulously maintained New Englander style 3 bedroom, 3 bath home is sure to please. Bright & sunny with an open kitchen, custom cabinetry, & dining area opening up to a beautifully appointed living room with a stone fireplace. The upstairs bedrooms are perfectly sized with plenty of closet space. The master bedroom features double closets, an office nook with a slider & deck, and a fully applianced master bath with a shower and jacuzzi tub! Looking for more space or storage? Check out the attic & extra large basement with high ceilings, plenty of work space for those that are handy & it's heated!. A large 2 car insulated garage with plenty of room for extra storage, central vac, & the home is wired for a back up generator. A 2nd deeded lot completes the package! Open House Cancelled! Accepted offer.
Location
State MA
County Essex
Zoning RH
Direction E. Main St.
Rooms
Basement Full, Interior Entry, Garage Access, Concrete
Primary Bedroom Level Second
Kitchen Flooring - Laminate, Dining Area, Pantry, Kitchen Island, Recessed Lighting
Interior
Interior Features Central Vacuum
Heating Baseboard, Hot Water, Natural Gas
Cooling None
Flooring Wood, Tile, Vinyl, Carpet
Fireplaces Number 1
Fireplaces Type Living Room
Appliance Range, Refrigerator, Washer, Dryer, Vacuum System, Range Hood, Gas Water Heater, Utility Connections for Electric Range
Laundry First Floor
Exterior
Exterior Feature Balcony, Storage, Decorative Lighting, Garden
Garage Spaces 2.0
Pool In Ground
Community Features Public Transportation, Shopping, Pool, Park, Walk/Jog Trails, Stable(s), Medical Facility, Laundromat, Bike Path, Conservation Area, Highway Access, House of Worship, Public School
Utilities Available for Electric Range
Roof Type Shingle
Total Parking Spaces 6
Garage Yes
Private Pool true
Building
Lot Description Easements, Gentle Sloping
Foundation Concrete Perimeter, Stone
Sewer Public Sewer
Water Public
Architectural Style Other (See Remarks)
Schools
Middle Schools Pentucket
High Schools Pentucket
Read Less
Want to know what your home might be worth? Contact us for a FREE valuation!

Our team is ready to help you sell your home for the highest possible price ASAP
Bought with Judith Drapeau • RE/MAX Main St. Associates
GET MORE INFORMATION





