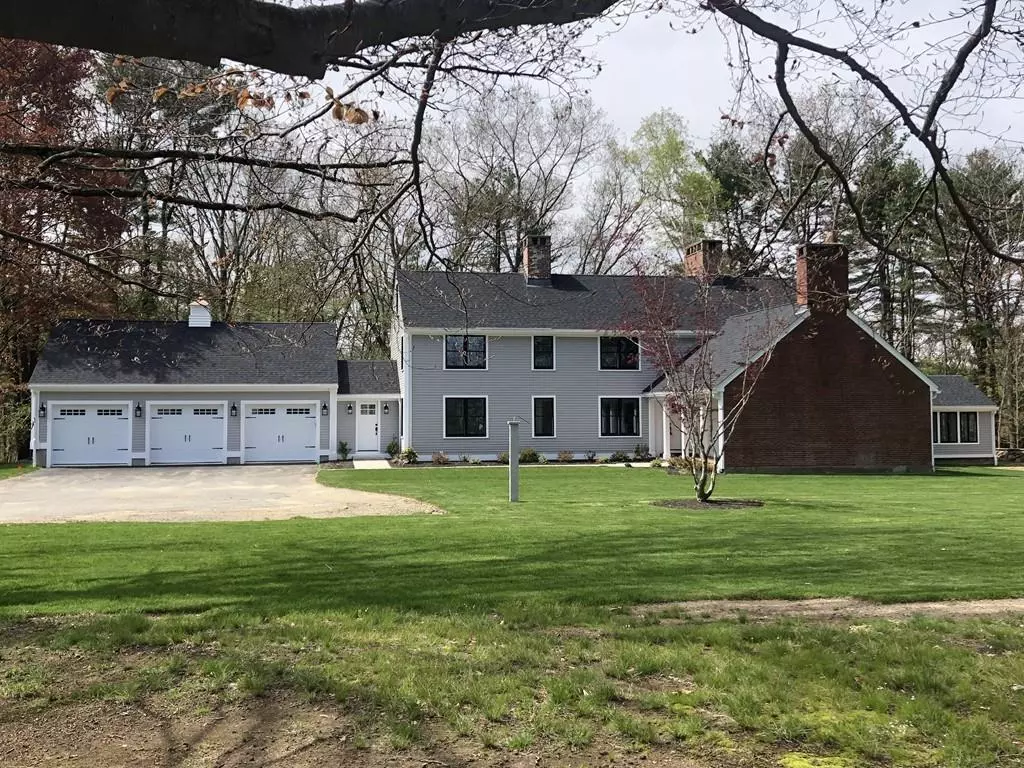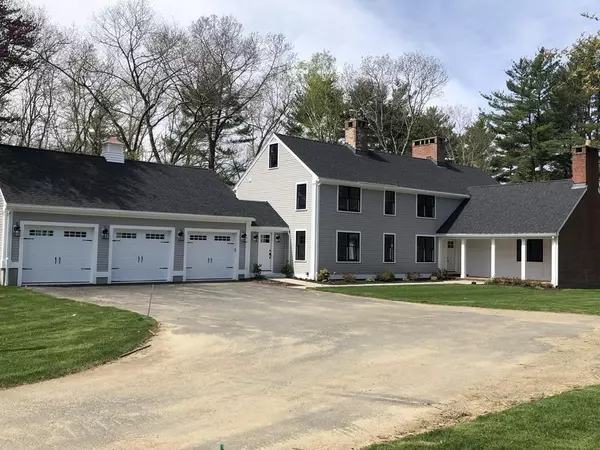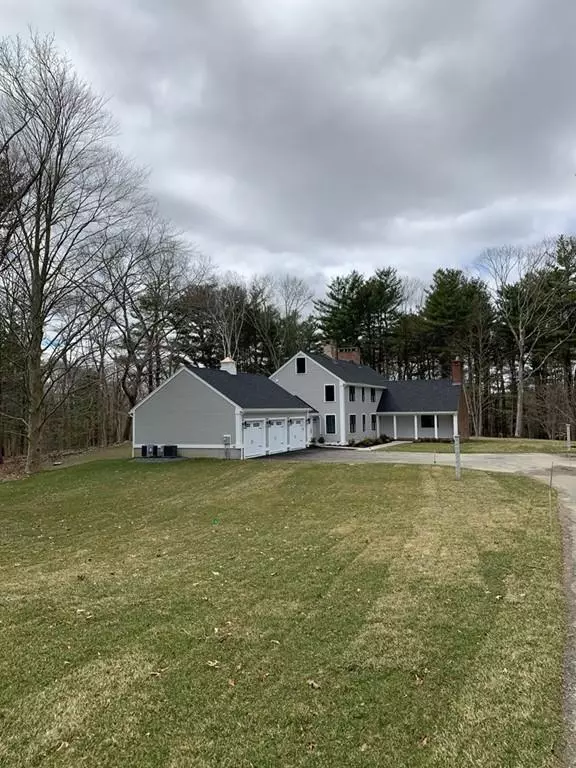$1,350,000
$1,399,900
3.6%For more information regarding the value of a property, please contact us for a free consultation.
4 Angus Cir Wenham, MA 01984
5 Beds
4.5 Baths
4,519 SqFt
Key Details
Sold Price $1,350,000
Property Type Single Family Home
Sub Type Single Family Residence
Listing Status Sold
Purchase Type For Sale
Square Footage 4,519 sqft
Price per Sqft $298
MLS Listing ID 72636020
Sold Date 07/15/20
Style Colonial, Farmhouse
Bedrooms 5
Full Baths 4
Half Baths 1
HOA Fees $16/ann
HOA Y/N true
Year Built 1954
Annual Tax Amount $27,158
Tax Year 2020
Lot Size 2.380 Acres
Acres 2.38
Property Description
Premier private residence nestled in Wenham's newest luxury subdivision. Completely renovated throughout, this classic New England farmhouse is at end of private culdesac surrounded by multi million dollar homes. The design is unique with fireplaced dining, living, library and master bedrooms. The designer kitchen and open concept throughout is sun drenched with patio doors and oversized windows overlooking expansive lawn and protected areas. Three car garage, three season sun room, mudroom with lockers and butler pantry. The master bedroom is private and bath with tiled shower, private water closet, jacuzzi and oversized cedar walk in closet, Five bedrooms, 4.5 baths and expanded storage areas.Total restoration including architectual roof, anderson windows, hardi plank siding, composite trim, plumbing, electric, heating, a/c, woodwork, insulation, septic and landscaping with sprinklers.
Location
State MA
County Essex
Zoning Res
Direction GPS 79 Dodges Row to enter Spring Hill Development, take first right onto Angus Circle.
Rooms
Basement Full, Concrete
Primary Bedroom Level Second
Dining Room Flooring - Hardwood, Slider, Lighting - Pendant, Crown Molding
Kitchen Cathedral Ceiling(s), Flooring - Wood, Window(s) - Picture, Dining Area, Countertops - Stone/Granite/Solid, Kitchen Island, Cabinets - Upgraded, Open Floorplan, Recessed Lighting, Stainless Steel Appliances, Gas Stove, Lighting - Overhead, Crown Molding
Interior
Interior Features Closet/Cabinets - Custom Built, Recessed Lighting, Bathroom - Full, Bathroom - Tiled With Tub & Shower, Countertops - Upgraded, Cabinets - Upgraded, Pantry, Wet bar, Office, Sun Room, Bathroom, Mud Room
Heating Forced Air, Propane, Fireplace(s)
Cooling Central Air
Flooring Wood, Tile, Hardwood, Flooring - Stone/Ceramic Tile, Flooring - Wood
Fireplaces Number 4
Fireplaces Type Dining Room, Living Room, Master Bedroom
Appliance Oven, Dishwasher, Microwave, Countertop Range, Refrigerator, Range Hood, Wine Cooler, Propane Water Heater, Tank Water Heaterless, Plumbed For Ice Maker, Utility Connections for Gas Range, Utility Connections for Electric Oven, Utility Connections for Electric Dryer
Laundry Cabinets - Upgraded, Electric Dryer Hookup, Washer Hookup, Second Floor
Exterior
Exterior Feature Rain Gutters, Professional Landscaping, Stone Wall
Garage Spaces 3.0
Community Features Public Transportation, Shopping, Pool, Tennis Court(s), Park, Walk/Jog Trails, Stable(s), Golf, Medical Facility, Laundromat, Bike Path, Conservation Area, Highway Access, House of Worship, Marina, Private School, Public School, T-Station, University
Utilities Available for Gas Range, for Electric Oven, for Electric Dryer, Washer Hookup, Icemaker Connection
Waterfront Description Beach Front, Unknown To Beach, Beach Ownership(Public)
Roof Type Shingle
Total Parking Spaces 8
Garage Yes
Building
Lot Description Cul-De-Sac, Corner Lot, Wooded, Easements
Foundation Concrete Perimeter
Sewer Private Sewer
Water Public
Architectural Style Colonial, Farmhouse
Schools
Middle Schools Hamilton Wenham
High Schools Hamilton Wenham
Others
Senior Community false
Acceptable Financing Contract
Listing Terms Contract
Read Less
Want to know what your home might be worth? Contact us for a FREE valuation!

Our team is ready to help you sell your home for the highest possible price ASAP
Bought with McNiff Pietrini • Coldwell Banker Residential Brokerage - Beverly
GET MORE INFORMATION





