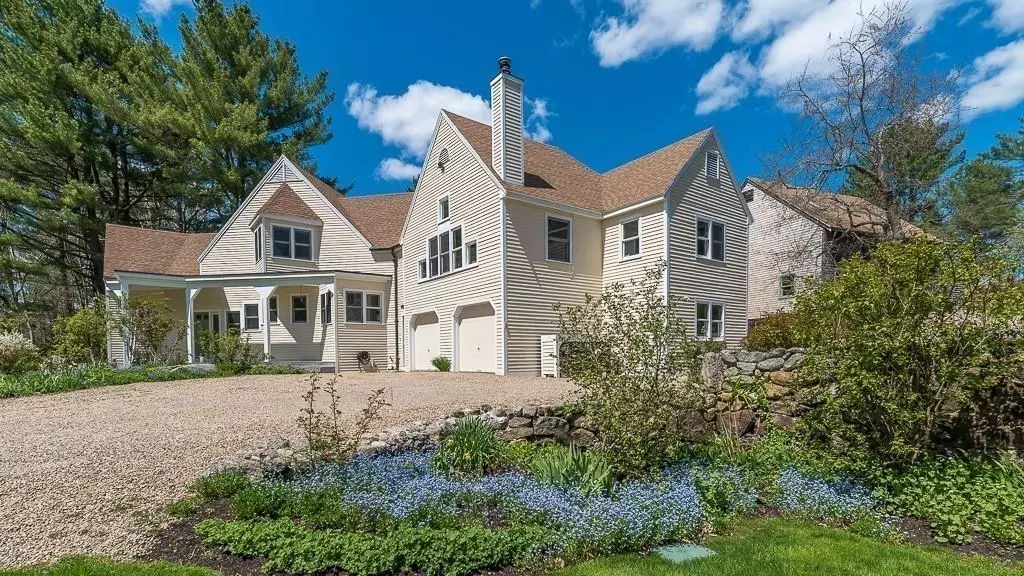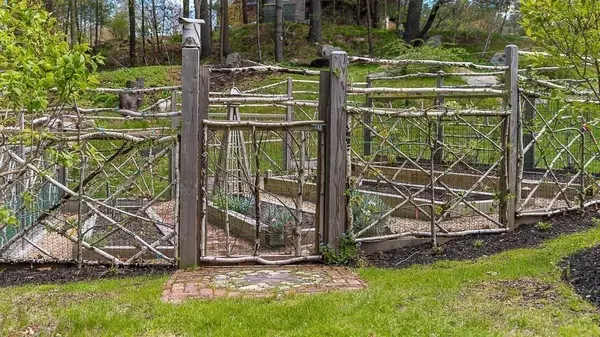$1,350,000
$1,350,000
For more information regarding the value of a property, please contact us for a free consultation.
3 Plum Hill Rd Manchester, MA 01944
3 Beds
2.5 Baths
3,313 SqFt
Key Details
Sold Price $1,350,000
Property Type Single Family Home
Sub Type Single Family Residence
Listing Status Sold
Purchase Type For Sale
Square Footage 3,313 sqft
Price per Sqft $407
MLS Listing ID 72662187
Sold Date 08/07/20
Style Contemporary
Bedrooms 3
Full Baths 2
Half Baths 1
Year Built 1984
Annual Tax Amount $12,801
Tax Year 2020
Lot Size 3.990 Acres
Acres 3.99
Property Description
Picture 4 acres of remarkable Manchester landscape.Featuring granite outcroppings with gently sloping terrain, the property is adorned with award-winning gardens, fruit orchard, stone walls, artistic herb garden, and serene outdoor seating spaces for contemplative retreats.And then there is the fabulous 3-story vintage barn: for work or play, this space is marvelous.The home was architect-designed with glass and angles to bring these spectacular grounds indoors. The design has an open feel, and yet the levels offer privacy and quiet if desired. A considerable LR with cathedral clg has French doors that open to the exquisite pergola covered patio. The newer kitchen has a stunning onyx/mahogany island, gas cooktop, and built-in desk area. Master BR suite is spacious and open with a gorgeous master BA. For cozy evenings relax in the den in front of the fragrant wood burning stove. A full basement with walk-out sliders could easily work as office or studio space.A property like no other!
Location
State MA
County Essex
Zoning C
Direction Summer St to Hickory Hill to Plum HIll
Rooms
Family Room Wood / Coal / Pellet Stove, Ceiling Fan(s), Flooring - Wall to Wall Carpet, Recessed Lighting
Basement Full, Walk-Out Access, Interior Entry, Concrete
Primary Bedroom Level Third
Dining Room Flooring - Hardwood, Window(s) - Stained Glass, Recessed Lighting
Kitchen Flooring - Hardwood, Countertops - Stone/Granite/Solid, Kitchen Island, Stainless Steel Appliances
Interior
Interior Features Central Vacuum
Heating Baseboard, Oil
Cooling Wall Unit(s)
Flooring Tile, Carpet, Hardwood
Fireplaces Number 1
Fireplaces Type Living Room
Appliance Oven, Dishwasher, Refrigerator, Washer, Dryer, Oil Water Heater, Utility Connections for Gas Range
Laundry In Basement
Exterior
Exterior Feature Professional Landscaping, Fruit Trees, Garden, Stone Wall
Garage Spaces 2.0
Utilities Available for Gas Range
Waterfront Description Beach Front, Ocean, 1 to 2 Mile To Beach
Roof Type Shingle
Total Parking Spaces 4
Garage Yes
Building
Lot Description Gentle Sloping
Foundation Concrete Perimeter
Sewer Private Sewer
Water Private
Architectural Style Contemporary
Read Less
Want to know what your home might be worth? Contact us for a FREE valuation!

Our team is ready to help you sell your home for the highest possible price ASAP
Bought with Maria Babakhanova • Redfin Corp.
GET MORE INFORMATION





