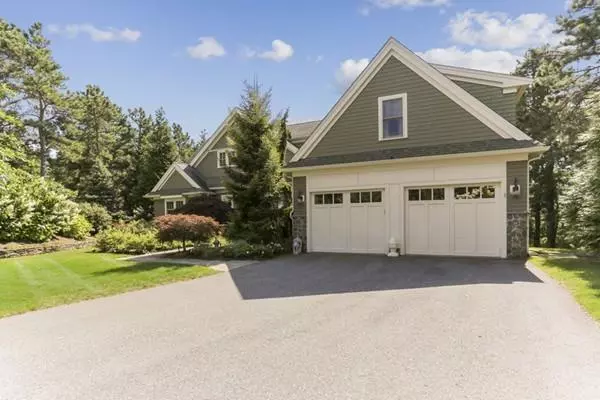$930,000
$949,900
2.1%For more information regarding the value of a property, please contact us for a free consultation.
3 Kettle View Plymouth, MA 02360
3 Beds
4.5 Baths
4,020 SqFt
Key Details
Sold Price $930,000
Property Type Single Family Home
Sub Type Single Family Residence
Listing Status Sold
Purchase Type For Sale
Square Footage 4,020 sqft
Price per Sqft $231
Subdivision Pinehills
MLS Listing ID 72565740
Sold Date 07/31/20
Style Contemporary
Bedrooms 3
Full Baths 4
Half Baths 1
Year Built 2005
Annual Tax Amount $16,611
Tax Year 2019
Lot Size 0.460 Acres
Acres 0.46
Property Sub-Type Single Family Residence
Property Description
Best priced custom home in the area is available for immediate sale right now! Whitman Homes custom model at The Pinehills....it is your opportunity to own this prestigious home off the Rees Jones course with beautiful views of the 15th hole! From the floor to-ceiling stone fireplace in the great room,''chef's kitchen'' with Wolfe appliances and extensive woodwork -this home creates uniquely inviting spaces. There is a magnificent main floor master suite, cozy four season sunroom, private movie theater, game room, exercise room, generous dining room for the holidays, a second floor members room with built-in bar and wine coolers as well as many more extravagant amenities. Enjoy the extra 1100 sqft of finished lower level space, outdoor living area on your oversized deck, private patio or the observation deck overlooking all of the Pinehills and golf course. Life doesn't get any better at this stunning property!
Location
State MA
County Plymouth
Zoning RR
Direction Route 3 to Exit 3, follow signs to Pinehills.
Rooms
Family Room Flooring - Hardwood
Basement Partially Finished, Walk-Out Access, Interior Entry
Primary Bedroom Level Main
Dining Room Coffered Ceiling(s), Flooring - Hardwood, Recessed Lighting, Wainscoting, Crown Molding
Kitchen Flooring - Hardwood, Dining Area, Pantry, Countertops - Stone/Granite/Solid, Kitchen Island, Cabinets - Upgraded, Recessed Lighting, Wine Chiller
Interior
Interior Features Recessed Lighting, Closet/Cabinets - Custom Built, Ceiling Fan(s), Wet bar, Media Room, Game Room, Study, Bonus Room, Loft, Central Vacuum, Wet Bar
Heating Baseboard, Natural Gas
Cooling Central Air
Flooring Wood, Tile, Carpet, Flooring - Wall to Wall Carpet, Flooring - Wood, Flooring - Hardwood
Fireplaces Number 1
Fireplaces Type Living Room
Appliance Range, Oven, Dishwasher, Trash Compactor, Wine Cooler, Gas Water Heater, Plumbed For Ice Maker, Utility Connections for Gas Range, Utility Connections for Gas Oven, Utility Connections for Gas Dryer
Laundry Closet/Cabinets - Custom Built, Flooring - Stone/Ceramic Tile, First Floor, Washer Hookup
Exterior
Exterior Feature Professional Landscaping, Sprinkler System
Garage Spaces 2.0
Community Features Shopping, Walk/Jog Trails, Golf, Highway Access, House of Worship, Public School
Utilities Available for Gas Range, for Gas Oven, for Gas Dryer, Washer Hookup, Icemaker Connection
View Y/N Yes
View Scenic View(s)
Roof Type Shingle
Total Parking Spaces 4
Garage Yes
Building
Foundation Concrete Perimeter
Sewer Private Sewer
Water Private
Architectural Style Contemporary
Others
Acceptable Financing Contract
Listing Terms Contract
Read Less
Want to know what your home might be worth? Contact us for a FREE valuation!

Our team is ready to help you sell your home for the highest possible price ASAP
Bought with Nicholas Luongo • Four Leaf Real Estate, Inc.
GET MORE INFORMATION





