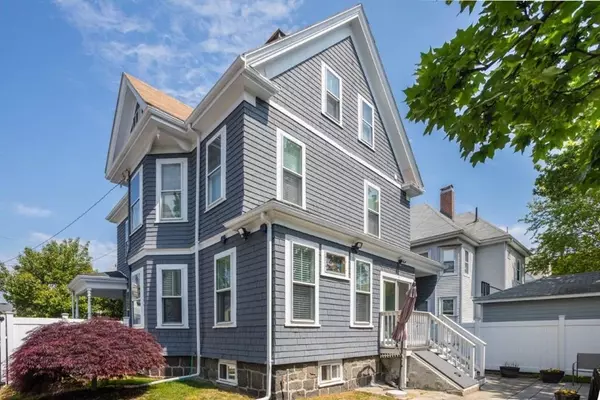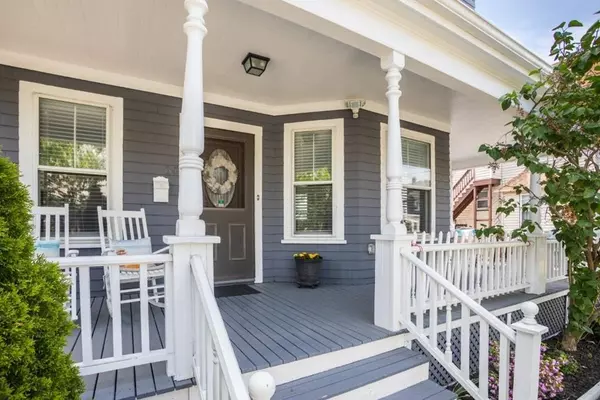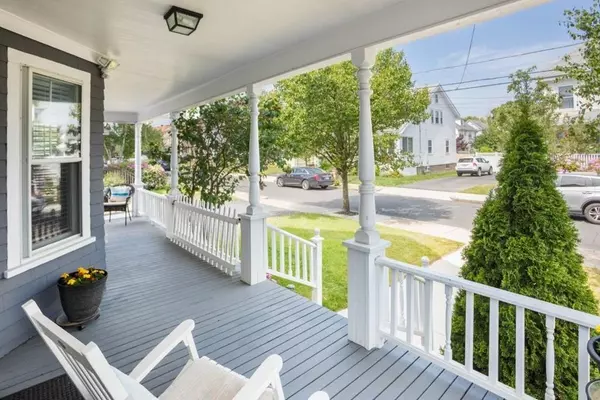$806,000
$799,900
0.8%For more information regarding the value of a property, please contact us for a free consultation.
30 Sargent Street Winthrop, MA 02152
5 Beds
1.5 Baths
2,331 SqFt
Key Details
Sold Price $806,000
Property Type Single Family Home
Sub Type Single Family Residence
Listing Status Sold
Purchase Type For Sale
Square Footage 2,331 sqft
Price per Sqft $345
Subdivision Cottage Park
MLS Listing ID 72670635
Sold Date 08/17/20
Style Victorian
Bedrooms 5
Full Baths 1
Half Baths 1
Year Built 1900
Annual Tax Amount $6,289
Tax Year 2020
Lot Size 5,227 Sqft
Acres 0.12
Property Sub-Type Single Family Residence
Property Description
This Victorian Home located in the desirable Cottage Park neighborhood is impeccably maintained and offers 5 generous sized bedrooms, 1.5 baths, a formal Dining Room, Living Room, Family Room with fireplace, a sunny spacious eat-in Kitchen with granite and stainless appliances and hardwood floors throughout. It has been renovated and its original features include stain glass windows, beautiful staircases with balusters and built- ins. Three spacious levels of living and more than enough room to enjoy the outdoors on the patio of the fenced in yard or sitting on the inviting front porch. Short walk to the beach, parks, restaurants and shopping.
Location
State MA
County Suffolk
Zoning res
Direction Main Street to Pleasant Street Right on Sargent Street
Rooms
Family Room Flooring - Hardwood, Recessed Lighting, Crown Molding
Basement Full, Bulkhead, Concrete
Primary Bedroom Level Second
Dining Room Closet/Cabinets - Custom Built, Flooring - Hardwood, Crown Molding
Kitchen Flooring - Hardwood, Dining Area, Countertops - Stone/Granite/Solid, Kitchen Island, Cabinets - Upgraded, Exterior Access, Recessed Lighting, Stainless Steel Appliances, Gas Stove, Lighting - Pendant
Interior
Interior Features Entrance Foyer, Office
Heating Hot Water, Natural Gas
Cooling None
Flooring Tile, Hardwood, Flooring - Hardwood
Fireplaces Number 1
Fireplaces Type Family Room
Appliance Range, Dishwasher, Refrigerator, Range Hood, Gas Water Heater, Tank Water Heater
Laundry In Basement
Exterior
Fence Fenced
Community Features Shopping, Park, Laundromat, Highway Access, House of Worship, Public School
Waterfront Description Beach Front, Ocean, 1/2 to 1 Mile To Beach, Beach Ownership(Public)
View Y/N Yes
View City View(s)
Roof Type Shingle, Other
Total Parking Spaces 4
Garage No
Building
Lot Description Level
Foundation Stone
Sewer Public Sewer
Water Public
Architectural Style Victorian
Others
Senior Community false
Read Less
Want to know what your home might be worth? Contact us for a FREE valuation!

Our team is ready to help you sell your home for the highest possible price ASAP
Bought with The Hines Group • Robert Paul Properties
GET MORE INFORMATION





