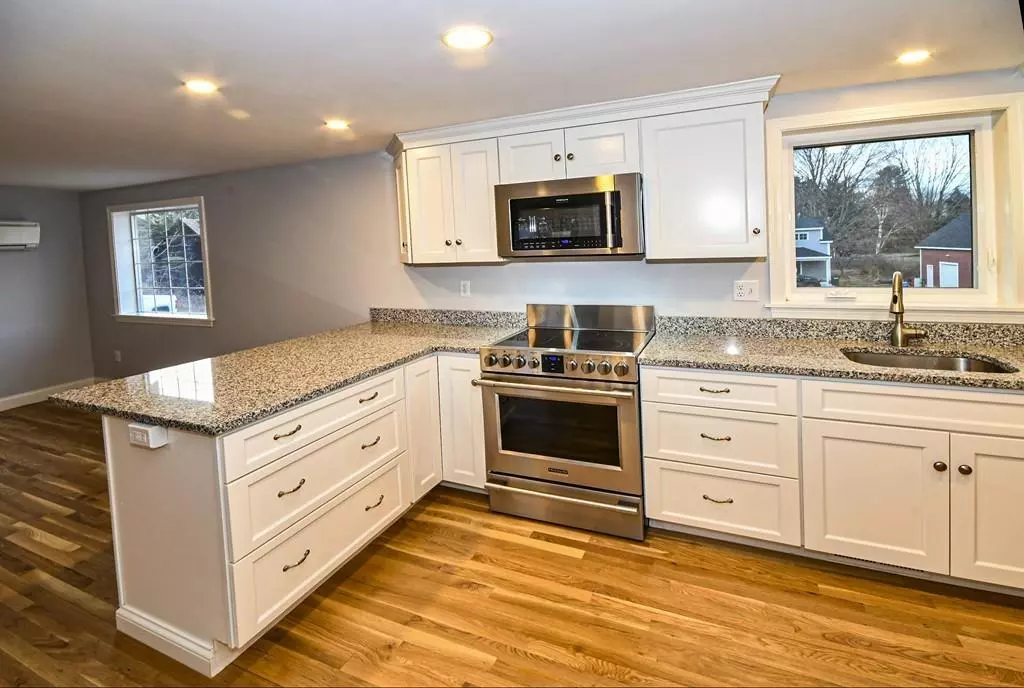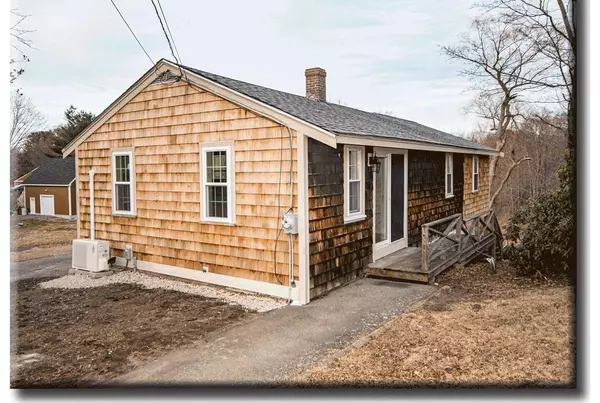$400,000
$400,000
For more information regarding the value of a property, please contact us for a free consultation.
11 Prospect Street West Newbury, MA 01985
2 Beds
1 Bath
1,056 SqFt
Key Details
Sold Price $400,000
Property Type Single Family Home
Sub Type Single Family Residence
Listing Status Sold
Purchase Type For Sale
Square Footage 1,056 sqft
Price per Sqft $378
MLS Listing ID 72617216
Sold Date 08/14/20
Style Ranch
Bedrooms 2
Full Baths 1
HOA Y/N false
Year Built 1963
Annual Tax Amount $3,514
Tax Year 2020
Lot Size 4,791 Sqft
Acres 0.11
Property Description
Move right in and enjoy everything this wonderful ranch has to offer. Completely renovated open floor plan with hardwood flooring makes this home feel much larger than its footprint. The kitchen welcomes you with brand new stainless steel appliances, granite countertops, and a spacious pantry. Two bedrooms, one spacious bathroom and full basement complete this beautiful home. Seller to build a 250 sq. ft. deck off the back and install a brand new septic system in the spring. Pentucket school district - with brand new high/middle school being built!
Location
State MA
County Essex
Zoning RC
Direction Route 113 to Prospect Street.
Rooms
Basement Full, Walk-Out Access, Interior Entry, Concrete
Primary Bedroom Level First
Dining Room Flooring - Hardwood, Window(s) - Picture
Kitchen Flooring - Hardwood, Countertops - Stone/Granite/Solid, Breakfast Bar / Nook, Deck - Exterior, Exterior Access, Open Floorplan, Recessed Lighting, Stainless Steel Appliances, Peninsula
Interior
Interior Features High Speed Internet
Heating Central, Forced Air, Oil, Ductless
Cooling Ductless
Flooring Tile, Hardwood
Appliance Range, Dishwasher, Microwave, Refrigerator, Washer, Dryer, Oil Water Heater, Utility Connections for Electric Range, Utility Connections for Electric Dryer
Laundry Electric Dryer Hookup, Exterior Access, Washer Hookup, In Basement
Exterior
Community Features Shopping, Park, Walk/Jog Trails, Stable(s), Medical Facility, Conservation Area, House of Worship, Public School, T-Station
Utilities Available for Electric Range, for Electric Dryer
Roof Type Shingle
Total Parking Spaces 3
Garage No
Building
Lot Description Sloped
Foundation Block
Sewer Private Sewer
Water Public
Architectural Style Ranch
Schools
Elementary Schools Page
Middle Schools Pentucket
High Schools Pentucket
Others
Senior Community false
Read Less
Want to know what your home might be worth? Contact us for a FREE valuation!

Our team is ready to help you sell your home for the highest possible price ASAP
Bought with Shauna Oliveri • Century 21 MetroWest
GET MORE INFORMATION





