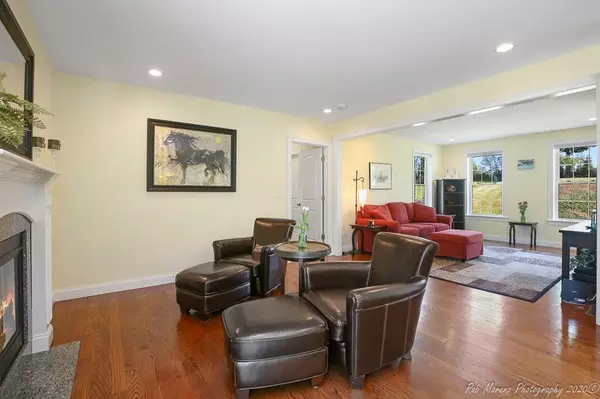$815,000
$825,000
1.2%For more information regarding the value of a property, please contact us for a free consultation.
22 Kimball Rd West Newbury, MA 01985
4 Beds
3.5 Baths
3,296 SqFt
Key Details
Sold Price $815,000
Property Type Single Family Home
Sub Type Single Family Residence
Listing Status Sold
Purchase Type For Sale
Square Footage 3,296 sqft
Price per Sqft $247
MLS Listing ID 72667151
Sold Date 08/13/20
Style Cape
Bedrooms 4
Full Baths 3
Half Baths 1
HOA Y/N false
Year Built 2013
Annual Tax Amount $9,229
Tax Year 2020
Lot Size 0.660 Acres
Acres 0.66
Property Description
Wonderful is the word! Expanded cape offers one-level living option with 1st floor master, plus additional master suite on 2nd floor! 7 years young with quality construction and finishing in gorgeous peaceful setting. Flexible open floor plan on main level includes fireplaced kitchen, granite and stainless appliances including gas range opens onto large deck, family room, formal dining with those extra touches, master suite w/huge walk in closet and double sink vanity, mudroom/laundry and half bath finish 1st floor. On 2nd level master suite with walk in closet and full double vanity master bath, 2 additional bedrooms one with walk in closet, plus additional full bath and a sitting room complete the 2nd floor. Light & bright walk out finished basement has fireplace and large patio with beautiful views. Property has irrigation, generator and gas plumbing for grill on deck. Overlooking conservation area and open fields, this cul-de-sac location is picture perfect!
Location
State MA
County Essex
Zoning RB
Direction Main St to Maple St, left on Ash St, left on Middle, left on Kimball Rd
Rooms
Family Room Flooring - Hardwood
Basement Full, Finished, Walk-Out Access, Interior Entry
Primary Bedroom Level First
Dining Room Flooring - Hardwood, Crown Molding
Kitchen Flooring - Hardwood, Dining Area, Countertops - Stone/Granite/Solid, Kitchen Island, Deck - Exterior, Exterior Access, Open Floorplan, Slider, Stainless Steel Appliances, Gas Stove, Lighting - Pendant
Interior
Interior Features Bathroom - Full, Closet - Linen, Slider, Bathroom, Bonus Room
Heating Forced Air, Natural Gas, Fireplace
Cooling Central Air
Flooring Wood, Tile, Carpet, Flooring - Stone/Ceramic Tile, Flooring - Wall to Wall Carpet
Fireplaces Number 2
Fireplaces Type Kitchen
Appliance Range, Dishwasher, Refrigerator, Washer, Dryer, Range Hood, Gas Water Heater, Tank Water Heater, Utility Connections for Gas Range
Laundry Bathroom - Half, Laundry Closet, Main Level, First Floor
Exterior
Exterior Feature Sprinkler System
Garage Spaces 2.0
Community Features Park, Walk/Jog Trails, Conservation Area, Highway Access, House of Worship, Public School
Utilities Available for Gas Range
View Y/N Yes
View Scenic View(s)
Roof Type Shingle
Total Parking Spaces 4
Garage Yes
Building
Foundation Concrete Perimeter
Sewer Private Sewer
Water Public
Architectural Style Cape
Schools
Elementary Schools Paige School
Middle Schools Pentucket
High Schools Pentucket
Others
Acceptable Financing Contract
Listing Terms Contract
Read Less
Want to know what your home might be worth? Contact us for a FREE valuation!

Our team is ready to help you sell your home for the highest possible price ASAP
Bought with Luisa Pereira • Bentley's
GET MORE INFORMATION





