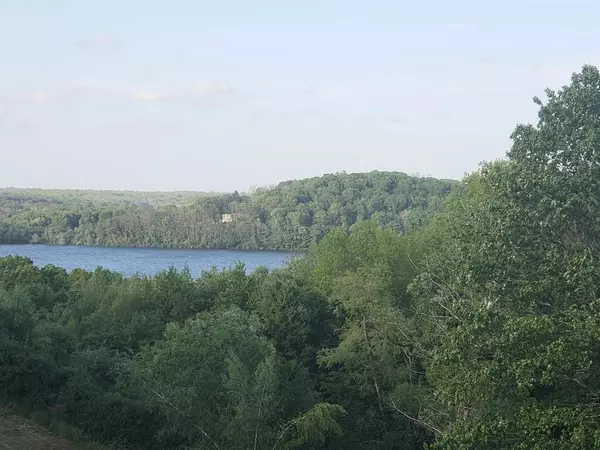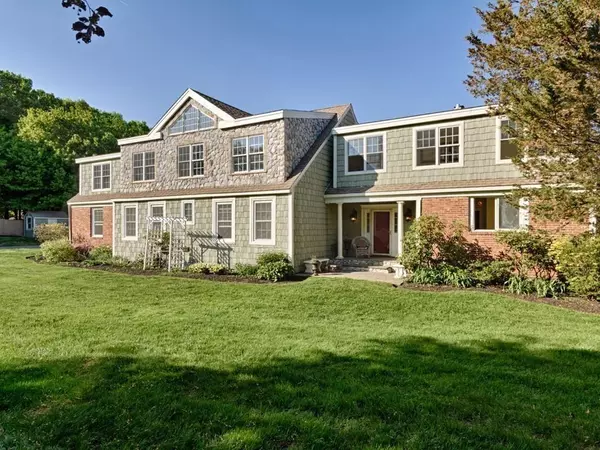$807,000
$774,700
4.2%For more information regarding the value of a property, please contact us for a free consultation.
21 Montclair Rd West Newbury, MA 01985
4 Beds
3.5 Baths
5,165 SqFt
Key Details
Sold Price $807,000
Property Type Single Family Home
Sub Type Single Family Residence
Listing Status Sold
Purchase Type For Sale
Square Footage 5,165 sqft
Price per Sqft $156
MLS Listing ID 72665529
Sold Date 07/31/20
Style Cape
Bedrooms 4
Full Baths 3
Half Baths 1
HOA Y/N false
Year Built 1964
Tax Year 2020
Lot Size 4.640 Acres
Acres 4.64
Property Description
Home located on a dead-end. No need to ever leave this magnificent spot overlooking Indian Reservoir. Experience upscale country living at home.The generous floor plan with open concept gourmet kitchen & family room makes entertaining easy both inside and out. Romantic master suite with a floor to ceiling stone fireplace and spa like steam shower built for two and an over-sized tub with a fireplace.Sunlight streams into the home from every angle. POTENTIAL in-law. Entertain your guests on the expansive deck and beautiful stone patio with an outdoor fireplace or play tennis on your own private court overlooking both a pond and the Indian Reservoir. Privacy and views abound.Boating enthusiasts can be on the Merrimac River within just minutes. Rte 95, and the Newburyport T is just a few minutes away. Interior has been completely remodeled to the highest standards. Newer roof, windows, siding, sliders, AC, kitchen and baths. Exterior of home is maintenance free, no more painting.
Location
State MA
County Essex
Zoning RA
Direction Off Ash
Rooms
Family Room Wood / Coal / Pellet Stove
Basement Full, Walk-Out Access, Concrete
Dining Room Closet/Cabinets - Custom Built, Flooring - Stone/Ceramic Tile, Chair Rail, Recessed Lighting
Kitchen Skylight, Flooring - Stone/Ceramic Tile, Countertops - Stone/Granite/Solid, Kitchen Island, Cabinets - Upgraded, Deck - Exterior, Recessed Lighting, Remodeled, Stainless Steel Appliances
Interior
Heating Forced Air, Oil
Cooling Central Air
Flooring Wood, Tile, Carpet
Fireplaces Number 5
Fireplaces Type Family Room, Living Room, Master Bedroom
Appliance Oven, Dishwasher, Microwave, Countertop Range, Refrigerator, Washer, Dryer, Water Treatment, Electric Water Heater, Utility Connections for Electric Range
Laundry Bathroom - Half, Flooring - Stone/Ceramic Tile, Electric Dryer Hookup, Washer Hookup
Exterior
Exterior Feature Tennis Court(s), Storage, Professional Landscaping, Sprinkler System, Fruit Trees, Garden, Stone Wall
Garage Spaces 3.0
Fence Fenced/Enclosed, Fenced
Community Features Tennis Court(s), Walk/Jog Trails, Golf, Bike Path, Highway Access, Marina, Private School, T-Station
Utilities Available for Electric Range
Waterfront Description Beach Front, Ocean, Beach Ownership(Public)
View Y/N Yes
View Scenic View(s)
Roof Type Shingle
Total Parking Spaces 8
Garage Yes
Building
Foundation Concrete Perimeter
Sewer Private Sewer
Water Private
Architectural Style Cape
Schools
Elementary Schools Page School
Middle Schools Pentucket
High Schools Pentucket
Others
Senior Community false
Read Less
Want to know what your home might be worth? Contact us for a FREE valuation!

Our team is ready to help you sell your home for the highest possible price ASAP
Bought with Alissa Christie • Bentley's
GET MORE INFORMATION





