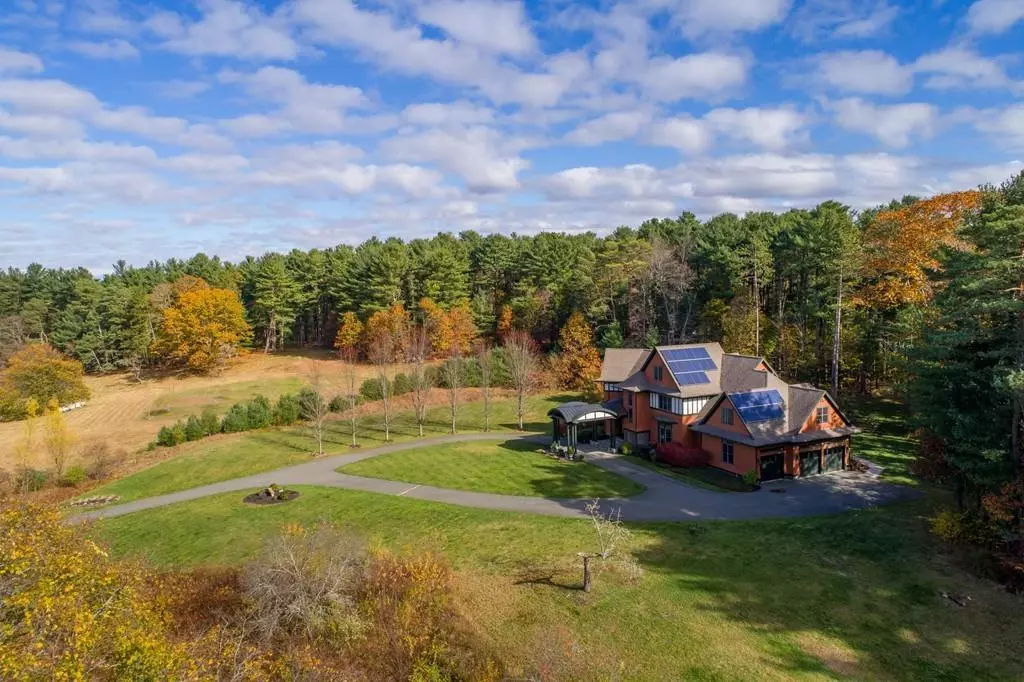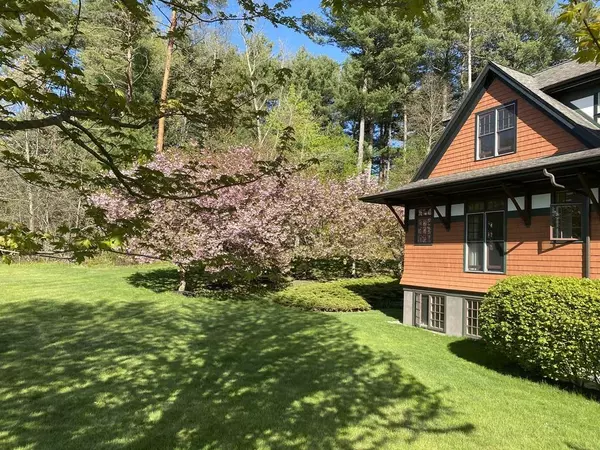$1,610,000
$1,675,000
3.9%For more information regarding the value of a property, please contact us for a free consultation.
40 Topsfield Rd Wenham, MA 01984
6 Beds
4.5 Baths
6,729 SqFt
Key Details
Sold Price $1,610,000
Property Type Single Family Home
Sub Type Single Family Residence
Listing Status Sold
Purchase Type For Sale
Square Footage 6,729 sqft
Price per Sqft $239
MLS Listing ID 72606986
Sold Date 08/07/20
Style Contemporary, Shingle, Craftsman
Bedrooms 6
Full Baths 4
Half Baths 1
Year Built 2003
Annual Tax Amount $31,524
Tax Year 2019
Lot Size 5.000 Acres
Acres 5.0
Property Sub-Type Single Family Residence
Property Description
Set on 5+/- magnificent acres in the scenic town of Wenham on Boston's North Shore, sits this 6-bedroom, 4.5 bath shingle-style home built in 2003 overlooking expansive lawn, fields, and meadows. Originally part of the 60+/-acre Dearborn Farm, the property offers the utmost in privacy with convenient access to the highway and commuter rail to Boston. The interior of this home was designed with large open rooms, high ceilings and includes Brazilian Cherry and Oak flooring throughout, expansive fireplaced great room with oversized windows, gourmet kitchen with large center island and breakfast nook, gracious master bedroom suite with gas fireplace, second floor laundry room, private first floor guest wing with access to deck, and an attached, 3-car garage. Ideal for family living the home includes a lower finished lower level game room and full-size basement.
Location
State MA
County Essex
Zoning res
Direction From 1A 1.8 miles on the right
Rooms
Basement Full, Partially Finished, Interior Entry
Primary Bedroom Level Second
Interior
Interior Features Bedroom, Game Room, Wet Bar, Wired for Sound
Heating Forced Air, Oil
Cooling Central Air
Flooring Wood, Tile, Carpet
Fireplaces Number 3
Appliance Range, Dishwasher, Microwave, Refrigerator, Freezer, Washer, Dryer
Laundry Second Floor
Exterior
Exterior Feature Professional Landscaping, Sprinkler System
Garage Spaces 3.0
Community Features Public Transportation, Shopping, Walk/Jog Trails, Stable(s), Golf, Conservation Area, Highway Access, Private School, Public School, T-Station
View Y/N Yes
View Scenic View(s)
Roof Type Shingle
Total Parking Spaces 8
Garage Yes
Building
Lot Description Cleared, Level
Foundation Concrete Perimeter
Sewer Private Sewer
Water Public
Architectural Style Contemporary, Shingle, Craftsman
Read Less
Want to know what your home might be worth? Contact us for a FREE valuation!

Our team is ready to help you sell your home for the highest possible price ASAP
Bought with Tracey Hutchinson • Churchill Properties
GET MORE INFORMATION





