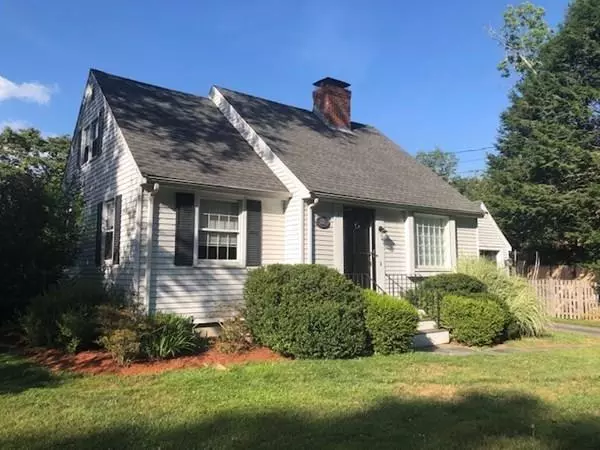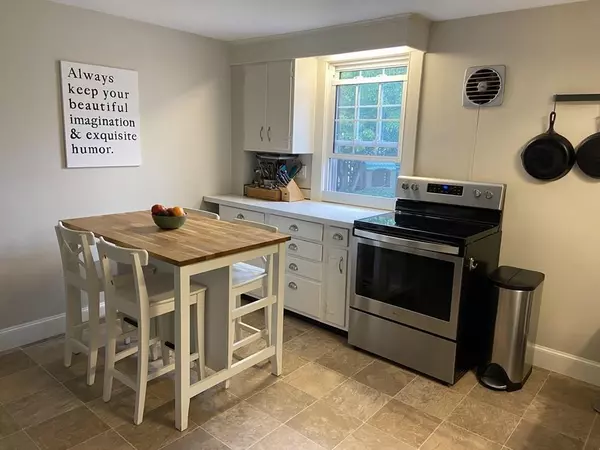$480,000
$459,900
4.4%For more information regarding the value of a property, please contact us for a free consultation.
132 Topsfield Road Wenham, MA 01984
3 Beds
1 Bath
1,328 SqFt
Key Details
Sold Price $480,000
Property Type Single Family Home
Sub Type Single Family Residence
Listing Status Sold
Purchase Type For Sale
Square Footage 1,328 sqft
Price per Sqft $361
MLS Listing ID 72696900
Sold Date 08/27/20
Style Cape
Bedrooms 3
Full Baths 1
HOA Y/N false
Year Built 1948
Annual Tax Amount $7,186
Tax Year 2020
Lot Size 10,454 Sqft
Acres 0.24
Property Sub-Type Single Family Residence
Property Description
Move right in to this charming sun-filled Cape located on a spacious corner lot. Cubby/hook area keeps you organized when entering the mudroom. Sweet eat-in kitchen with SS appliances and command station. Beautifully renovated full bath on first floor offers potential for one level living. Flexible floor plan allows for a variety of room uses. The dining room is currently used as a Playroom. Numerous updates have been made by the current owners since their 2016 purchase (and prior owners as well)! Two driveways - larger driveway on Eaton Road (neighborhood side street) offers entry to fenced-in rear yard. Convenient access to highly rated H/W school system, commuter train/highway and nearby beaches. Come take a look!
Location
State MA
County Essex
Zoning Res
Direction Topsfield Road is Route 97. Corner of Eaton Road and Topsfield Road. Park on Eaton Rd. side driveway
Rooms
Family Room Wood / Coal / Pellet Stove, Closet/Cabinets - Custom Built, Flooring - Hardwood
Basement Interior Entry, Sump Pump, Concrete, Unfinished
Primary Bedroom Level Second
Dining Room Closet, Flooring - Hardwood
Kitchen Flooring - Vinyl, Dining Area
Interior
Interior Features Mud Room
Heating Forced Air, Oil
Cooling None
Flooring Vinyl, Hardwood, Stone / Slate, Flooring - Vinyl
Fireplaces Number 1
Appliance Range, Dishwasher, Refrigerator, Washer, Dryer, Water Treatment, Electric Water Heater, Tank Water Heater, Utility Connections for Electric Range, Utility Connections for Electric Dryer
Laundry In Basement, Washer Hookup
Exterior
Exterior Feature Rain Gutters
Garage Spaces 1.0
Fence Fenced/Enclosed, Fenced
Community Features Public Transportation, Shopping, Pool, Tennis Court(s), Park, Walk/Jog Trails, Stable(s), Golf, Bike Path, Highway Access, House of Worship, Private School, Public School, T-Station
Utilities Available for Electric Range, for Electric Dryer, Washer Hookup
Roof Type Shingle
Total Parking Spaces 5
Garage Yes
Building
Lot Description Corner Lot
Foundation Block
Sewer Private Sewer
Water Public
Architectural Style Cape
Others
Senior Community false
Acceptable Financing Contract
Listing Terms Contract
Read Less
Want to know what your home might be worth? Contact us for a FREE valuation!

Our team is ready to help you sell your home for the highest possible price ASAP
Bought with Nicole Donohoe • Keller Williams Realty Boston Northwest
GET MORE INFORMATION





