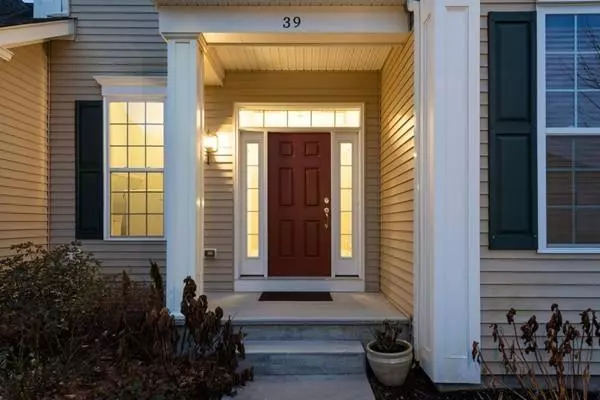$595,000
$599,900
0.8%For more information regarding the value of a property, please contact us for a free consultation.
39 Skipping Stone Plymouth, MA 02360
3 Beds
3 Baths
2,984 SqFt
Key Details
Sold Price $595,000
Property Type Single Family Home
Sub Type Single Family Residence
Listing Status Sold
Purchase Type For Sale
Square Footage 2,984 sqft
Price per Sqft $199
Subdivision Toll Bros- Pinehills -The Ridge
MLS Listing ID 72660827
Sold Date 08/26/20
Style Contemporary
Bedrooms 3
Full Baths 3
HOA Fees $325/mo
HOA Y/N true
Year Built 2015
Annual Tax Amount $9,942
Tax Year 2020
Lot Size 6,969 Sqft
Acres 0.16
Property Sub-Type Single Family Residence
Property Description
~This spectacular Toll Brothers' Baymont home in sought-after Pinehills is loaded with extras! Perfect for entertaining or relishing peaceful serenity atop The Ridge. A glorious kitchen boasts extras w/ stainless appliances w/double ovens, gas stovetop on granite countertops, island and breakfast area adjacent a four season sunroom and formal dining room w/crown molding and hardwood floors. Kitchen opens to a breathtaking greatroom w/cathedral ceiling and gas fireplace. Also, on the 1st floor find a luxurious master suite featuring tray ceiling, large walk-in closet, sought-after double sinks, ceramic tile floor, shower stall and corner-nestled soaking tub. In addition, a quiet study featuring built-ins & French doors, a second full bath & bedroom. Stroll upstairs to an impressive open loft overlooking the greatroom, an additional room, a third bedroom and full bath. Relax in rain or sun underneath a covered deck overlooking a precious and private fenced-in yard with mature plantings~
Location
State MA
County Plymouth
Area Pinehills
Zoning RR
Direction ~Old Sandwich Rd to Sacrifice Rock Rd~Left onto Rockwood~Right onto Skipping Stone~
Rooms
Basement Full, Interior Entry, Concrete
Primary Bedroom Level First
Dining Room Flooring - Hardwood, Chair Rail, Open Floorplan, Crown Molding
Kitchen Flooring - Hardwood, Dining Area, Pantry, Countertops - Stone/Granite/Solid, Kitchen Island, Cabinets - Upgraded, Open Floorplan, Recessed Lighting, Stainless Steel Appliances
Interior
Interior Features Closet/Cabinets - Custom Built, Ceiling - Cathedral, Open Floor Plan, Crown Molding, Cable Hookup, Closet, Sun Room, Study, Great Room, Loft, Bonus Room, Foyer
Heating Forced Air, Fireplace
Cooling Central Air
Flooring Tile, Carpet, Hardwood, Flooring - Hardwood, Flooring - Wall to Wall Carpet
Fireplaces Number 1
Appliance Oven, Dishwasher, Disposal, Microwave, Countertop Range, Refrigerator, Gas Water Heater, Tank Water Heater, Plumbed For Ice Maker, Utility Connections for Electric Oven, Utility Connections for Gas Dryer
Laundry Flooring - Stone/Ceramic Tile, Gas Dryer Hookup, Washer Hookup, First Floor
Exterior
Exterior Feature Rain Gutters
Garage Spaces 2.0
Fence Fenced/Enclosed, Fenced
Community Features Pool, Tennis Court(s), Walk/Jog Trails, Medical Facility, Bike Path, Conservation Area, House of Worship
Utilities Available for Electric Oven, for Gas Dryer, Washer Hookup, Icemaker Connection
Waterfront Description Beach Front, Lake/Pond, Ocean, Beach Ownership(Public)
Roof Type Shingle
Total Parking Spaces 2
Garage Yes
Building
Lot Description Wooded, Level
Foundation Concrete Perimeter
Sewer Private Sewer
Water Private
Architectural Style Contemporary
Others
Senior Community false
Acceptable Financing Contract
Listing Terms Contract
Read Less
Want to know what your home might be worth? Contact us for a FREE valuation!

Our team is ready to help you sell your home for the highest possible price ASAP
Bought with Jan Minaudo • Century 21 North East
GET MORE INFORMATION





