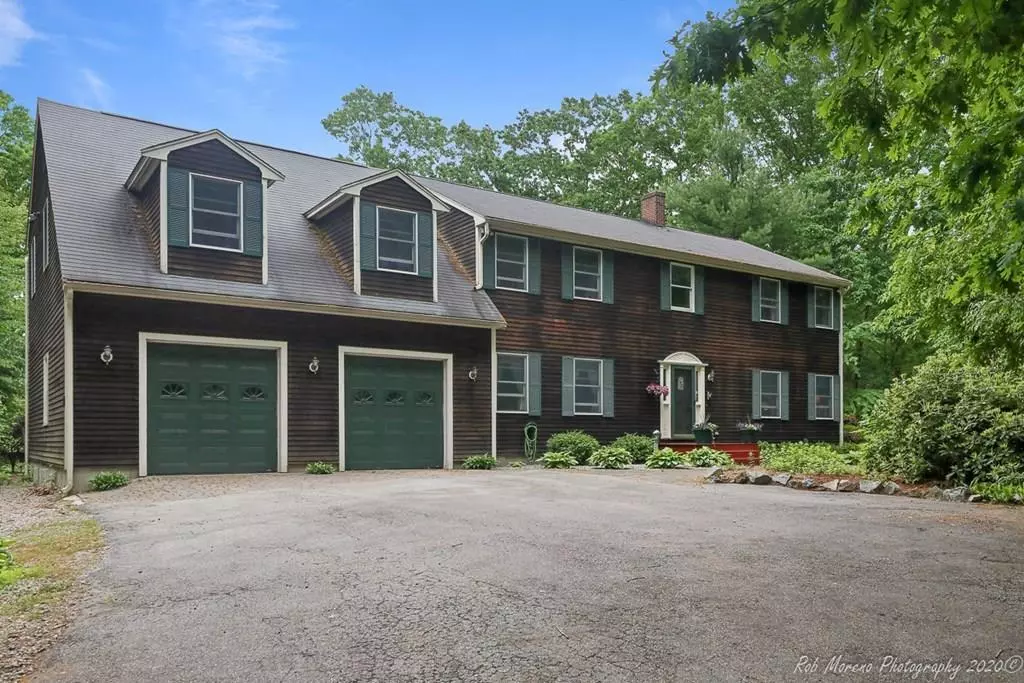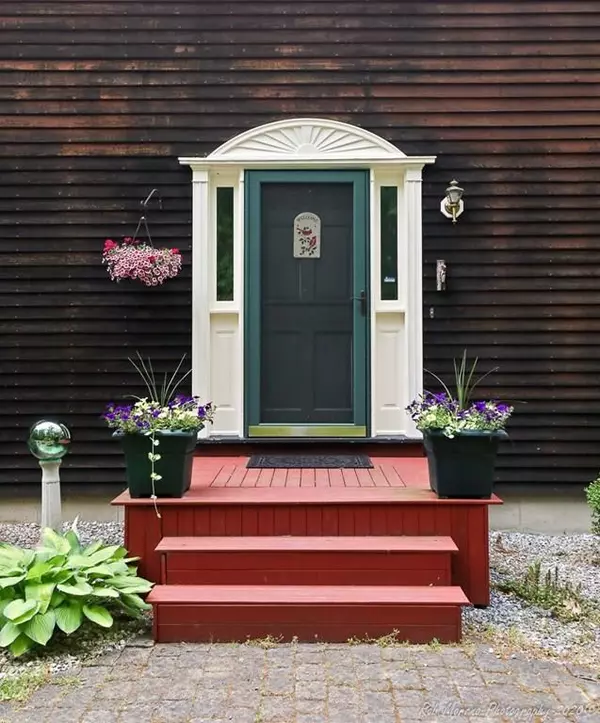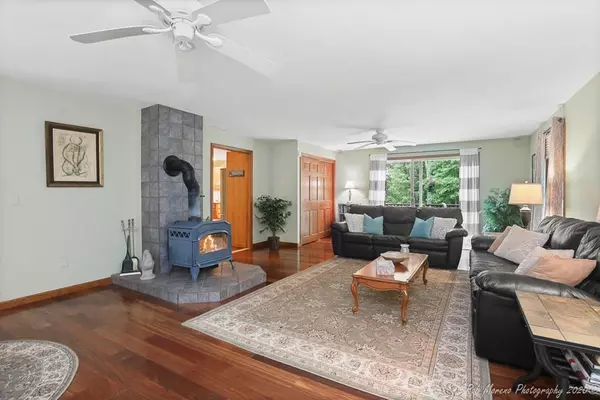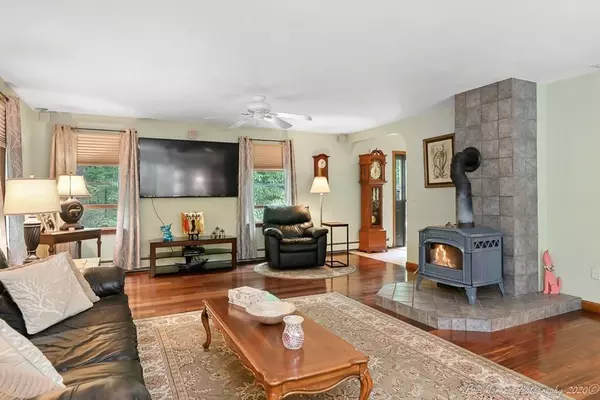$669,000
$669,000
For more information regarding the value of a property, please contact us for a free consultation.
224 Ash St West Newbury, MA 01985
4 Beds
3 Baths
3,416 SqFt
Key Details
Sold Price $669,000
Property Type Single Family Home
Sub Type Single Family Residence
Listing Status Sold
Purchase Type For Sale
Square Footage 3,416 sqft
Price per Sqft $195
MLS Listing ID 72674444
Sold Date 08/26/20
Style Colonial
Bedrooms 4
Full Baths 3
Year Built 1994
Annual Tax Amount $8,192
Tax Year 2020
Lot Size 5.190 Acres
Acres 5.19
Property Description
Nestled in a secluded 5 acre sprawling wooded lot, this charming and elegant colonial home is the ideal property for privacy, while also being spacious for all of your entertaining needs. A welcoming foyer guides you into the large family room, complete with a wood burning stove and beautiful view of the wooded lot. Brazilian Cherry hardwood floors adorn this room with its exotic color and vibrance. The spacious kitchen has granite countertops, hardwood cabinets, pendant and recessed lighting, and a bay window to provide natural sunlight to light your kitchen. This luxurious kitchen also has ample space for bar stools and a kitchen table. Exiting the kitchen awaits a screened-in deck, adjacent to a large deck overlooking the woods behind this home. A large master bedroom, with its own large bathroom is on the second floor with a walk-in shower and gorgeous tiled Jacuzzi. Two other large bedrooms, full bath and sitting area complete the second floor. Expanded two car garage!
Location
State MA
County Essex
Zoning RA
Direction gps for directions
Rooms
Basement Full, Sump Pump, Radon Remediation System, Concrete, Unfinished
Primary Bedroom Level Second
Kitchen Ceiling Fan(s), Flooring - Hardwood, Window(s) - Bay/Bow/Box, Pantry, Countertops - Stone/Granite/Solid, Recessed Lighting, Stainless Steel Appliances, Lighting - Pendant
Interior
Interior Features Ceiling Fan(s), Home Office
Heating Baseboard, Oil, Wood Stove
Cooling Wall Unit(s)
Flooring Tile, Carpet, Engineered Hardwood, Flooring - Hardwood
Fireplaces Number 1
Appliance Range, Dishwasher, Refrigerator, Washer, Dryer, Electric Water Heater, Utility Connections for Electric Range, Utility Connections for Electric Dryer
Laundry In Basement
Exterior
Garage Spaces 2.0
Community Features Walk/Jog Trails, Conservation Area, Highway Access, House of Worship, Public School
Utilities Available for Electric Range, for Electric Dryer
Roof Type Shingle
Total Parking Spaces 6
Garage Yes
Building
Lot Description Wooded
Foundation Concrete Perimeter
Sewer Private Sewer
Water Private
Architectural Style Colonial
Schools
Elementary Schools Page Schoool
Middle Schools Pentucket
High Schools Pentucket
Read Less
Want to know what your home might be worth? Contact us for a FREE valuation!

Our team is ready to help you sell your home for the highest possible price ASAP
Bought with Heather Faucher • Red Post Realty, LLC
GET MORE INFORMATION





