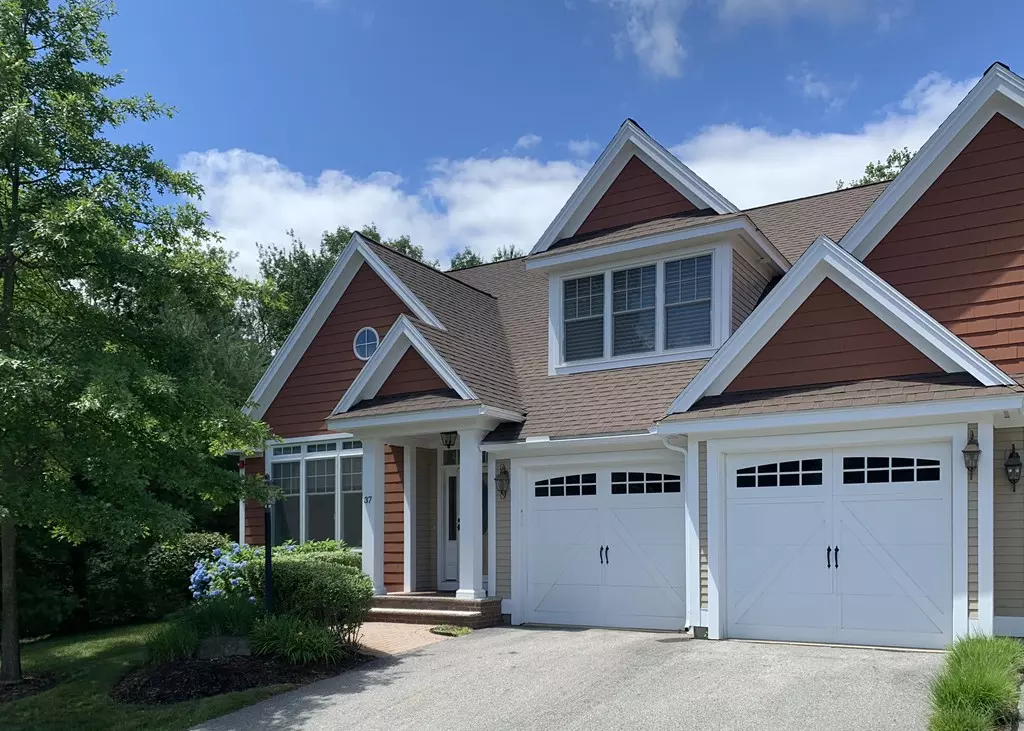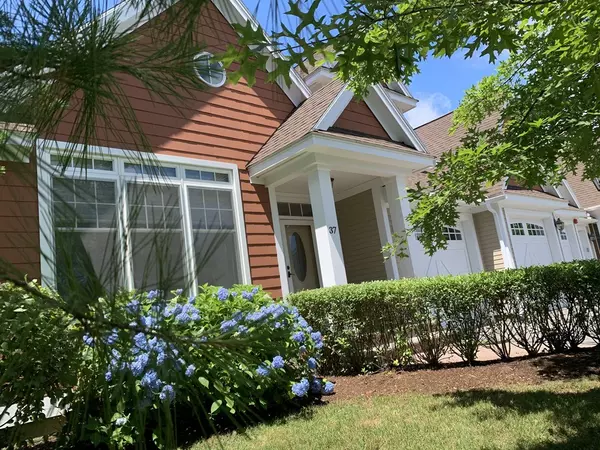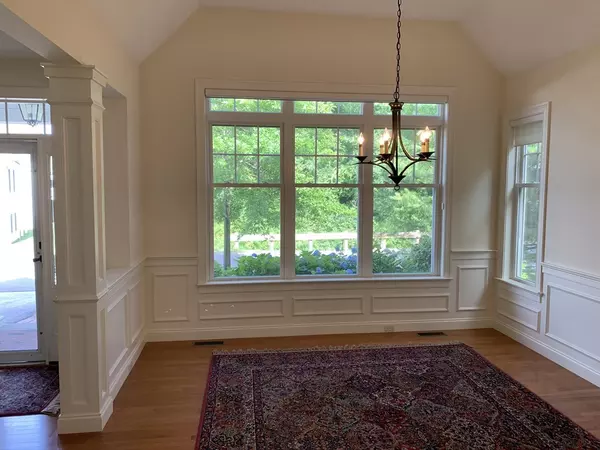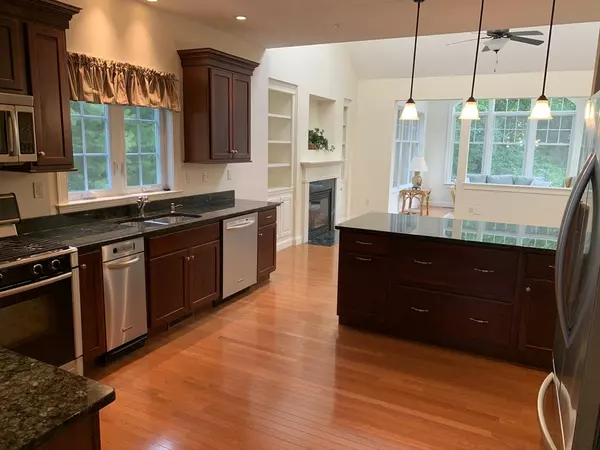$695,000
$699,000
0.6%For more information regarding the value of a property, please contact us for a free consultation.
37 Moody Lane #37 West Newbury, MA 01985
2 Beds
2.5 Baths
2,151 SqFt
Key Details
Sold Price $695,000
Property Type Condo
Sub Type Condominium
Listing Status Sold
Purchase Type For Sale
Square Footage 2,151 sqft
Price per Sqft $323
MLS Listing ID 72693178
Sold Date 08/21/20
Bedrooms 2
Full Baths 2
Half Baths 1
HOA Fees $479/mo
HOA Y/N true
Year Built 2010
Annual Tax Amount $8,381
Tax Year 2020
Property Sub-Type Condominium
Property Description
Welcome to Ocean Meadow 55+ carefree living. This wonderful end unit offers privacy with its location close to a wooded area. You are welcomes by a formal dining room, then through to a large open concept kitchen, living room, and vaulted ceiling sunroom. Features include, living room gas fireplace, skylights, first floor primary bedroom, with small office area. The second floor family room has a balcony view of the living room and sunroom. There is a spacious deck off the sunroom for outdoor entertaining. Both the first and second floor bedrooms have their own baths, and walk in closets. There is an extra unfinished storage room on the second floor that would make a great home office. Ocean Meadow has been well planned with beautiful park like landscaping. community garden, and trails.This is the original owner. Come see your new easy living home. First showing at this weekends open houses. Saturday 12:30- 2:00, Sunday 11- 12:30. Masks will be required, one party viewing at a time
Location
State MA
County Essex
Zoning RC
Direction Main St. Rte 113 to Moody Lane
Rooms
Family Room Flooring - Wall to Wall Carpet, Balcony - Interior
Primary Bedroom Level First
Dining Room Vaulted Ceiling(s), Flooring - Wood
Kitchen Flooring - Wood, Countertops - Stone/Granite/Solid, Kitchen Island
Interior
Interior Features Ceiling Fan(s), Sun Room, Office, Central Vacuum
Heating Forced Air, Natural Gas, Humidity Control, Propane
Cooling Central Air, Dual
Flooring Wood, Tile, Carpet, Flooring - Wood
Fireplaces Number 1
Fireplaces Type Living Room
Appliance Range, Dishwasher, Trash Compactor, Microwave, Refrigerator, Washer, Dryer, Electric Water Heater, Tank Water Heater, Utility Connections for Gas Range, Utility Connections for Gas Dryer
Laundry Flooring - Stone/Ceramic Tile, Gas Dryer Hookup, Washer Hookup, First Floor, In Unit
Exterior
Exterior Feature Balcony / Deck
Garage Spaces 2.0
Community Features Shopping, Park, Walk/Jog Trails, Stable(s), Highway Access, Adult Community
Utilities Available for Gas Range, for Gas Dryer, Washer Hookup
Roof Type Shingle
Total Parking Spaces 2
Garage Yes
Building
Story 2
Sewer Private Sewer
Water Public
Others
Pets Allowed Breed Restrictions
Senior Community true
Acceptable Financing Contract
Listing Terms Contract
Read Less
Want to know what your home might be worth? Contact us for a FREE valuation!

Our team is ready to help you sell your home for the highest possible price ASAP
Bought with Beth Miller • Bean Group
GET MORE INFORMATION





