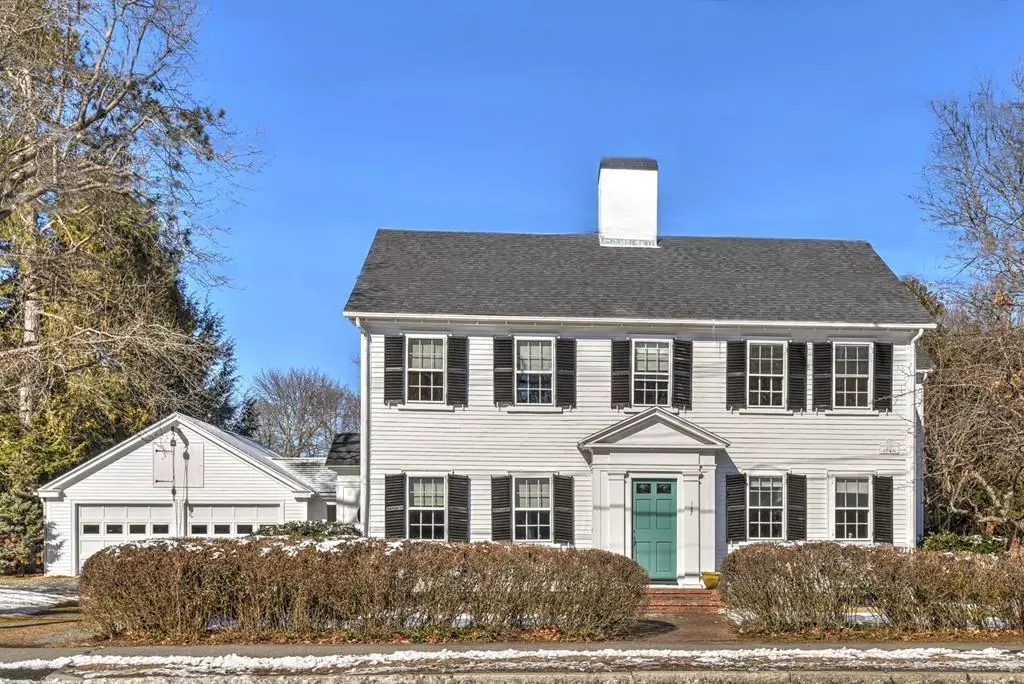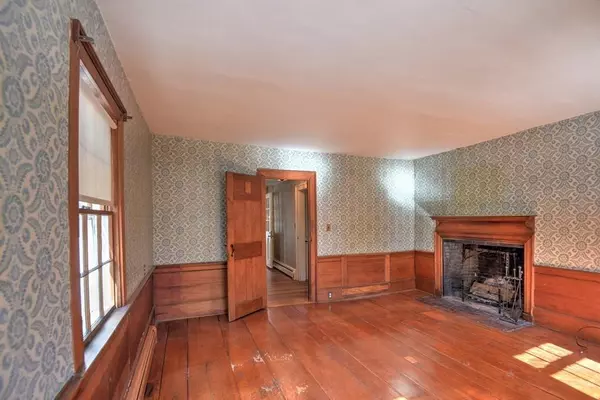$450,000
$729,000
38.3%For more information regarding the value of a property, please contact us for a free consultation.
167 Main Street Wenham, MA 01984
3 Beds
2.5 Baths
2,828 SqFt
Key Details
Sold Price $450,000
Property Type Single Family Home
Sub Type Single Family Residence
Listing Status Sold
Purchase Type For Sale
Square Footage 2,828 sqft
Price per Sqft $159
MLS Listing ID 72623257
Sold Date 08/31/20
Style Colonial, Antique
Bedrooms 3
Full Baths 2
Half Baths 1
HOA Y/N false
Year Built 1746
Annual Tax Amount $13,695
Tax Year 2020
Lot Size 0.580 Acres
Acres 0.58
Property Sub-Type Single Family Residence
Property Description
Impressive 9 room Antique Colonial in the Heart of Wenham Village. Sun drenched large rooms personified with charm. Formal Parlor and great size dining room. Large Library and 2 family rooms. Six fireplaces in all with open hearths. Wide pine floors are in excellent condition. Newer addition with brick floors leads to entry, gardens and has cathedral ceilings. Kitchen designed for the cook - compact and very efficient, also a door leading to the gardens for fresh herbs. 2 Car oversized garage, plus barn. The grounds on this property are impeccable - once features in the Victory Gardens. This gorgeous home needs updating, but so worth the efforts. One of a Kind. You will love to call this home. Buyer to purchase as is.
Location
State MA
County Essex
Zoning Historic D
Direction Rt. 1A
Rooms
Family Room Cathedral Ceiling(s), Flooring - Stone/Ceramic Tile
Basement Full
Primary Bedroom Level Second
Dining Room Flooring - Wood
Kitchen Flooring - Vinyl
Interior
Interior Features Bathroom - Half, Library, Play Room
Heating Baseboard, Oil, Fireplace
Cooling None
Flooring Wood, Vinyl, Flooring - Wall to Wall Carpet
Fireplaces Number 6
Fireplaces Type Dining Room, Living Room, Master Bedroom, Bedroom
Appliance Range, Dishwasher, Refrigerator, Washer, Dryer, Utility Connections for Electric Range, Utility Connections for Electric Oven, Utility Connections for Electric Dryer
Laundry Fireplace, Flooring - Wood, In Basement
Exterior
Exterior Feature Storage, Decorative Lighting, Fruit Trees, Garden
Garage Spaces 2.0
Community Features Public Transportation, Shopping, Tennis Court(s), Park, Walk/Jog Trails, Golf, Medical Facility, Bike Path, Conservation Area, Highway Access, House of Worship, Private School, Public School, T-Station
Utilities Available for Electric Range, for Electric Oven, for Electric Dryer
Waterfront Description Beach Front, Lake/Pond, Ocean, Unknown To Beach, Beach Ownership(Private,Public)
Roof Type Shingle
Total Parking Spaces 8
Garage Yes
Building
Lot Description Corner Lot
Foundation Stone, Brick/Mortar, Irregular
Sewer Private Sewer
Water Public
Architectural Style Colonial, Antique
Schools
Elementary Schools Buker
Middle Schools Miles River
High Schools Hw Regional
Read Less
Want to know what your home might be worth? Contact us for a FREE valuation!

Our team is ready to help you sell your home for the highest possible price ASAP
Bought with Margaret C. McNamara • J. Barrett & Company
GET MORE INFORMATION





