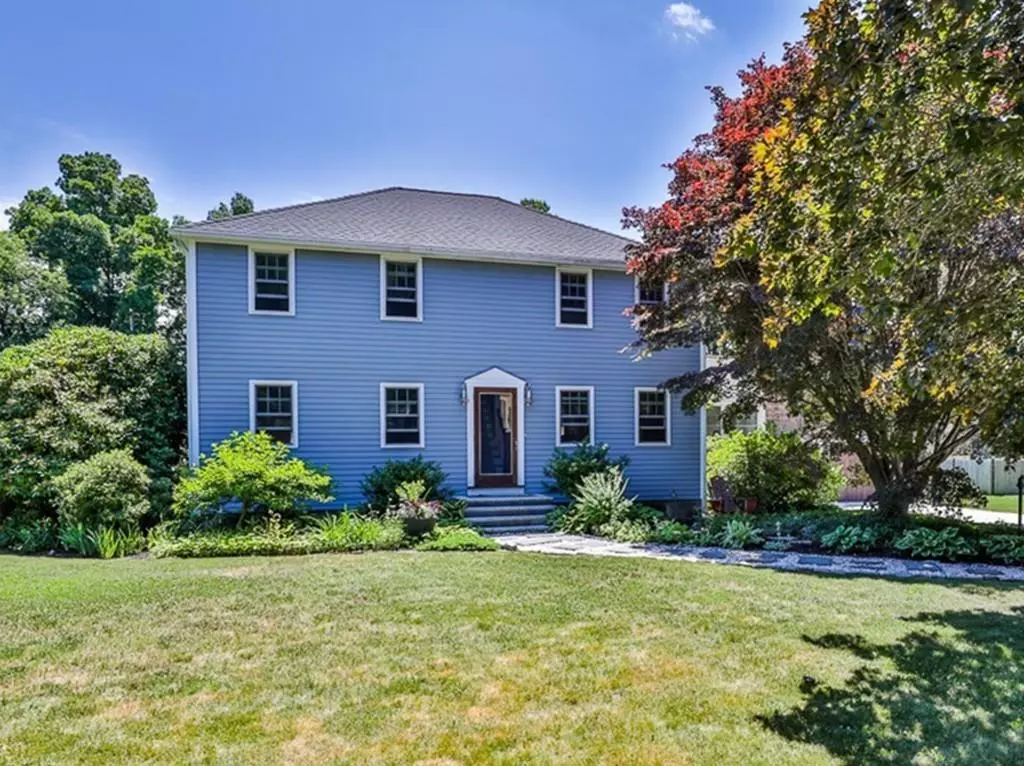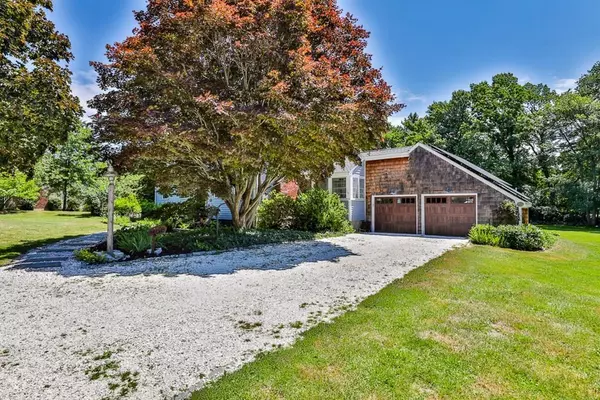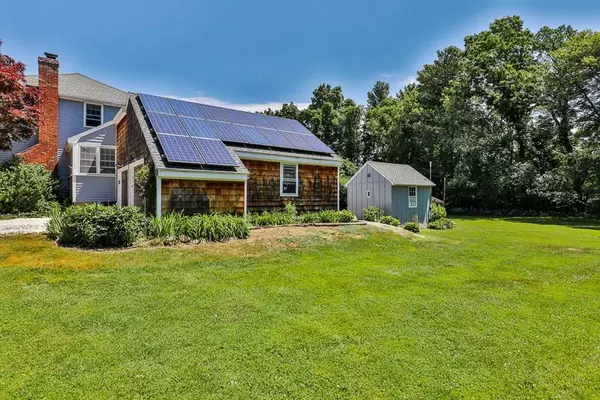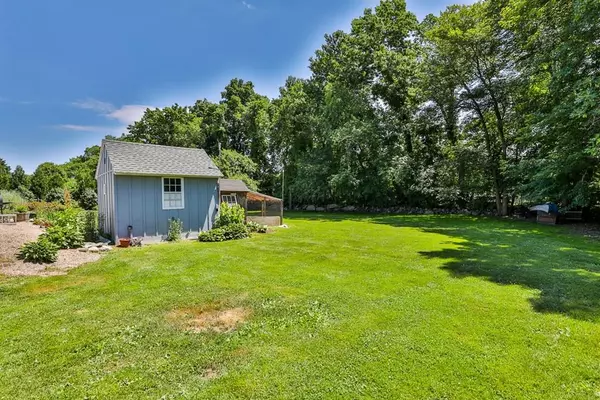$588,000
$585,000
0.5%For more information regarding the value of a property, please contact us for a free consultation.
19 Robin Rd West Newbury, MA 01985
3 Beds
2.5 Baths
1,858 SqFt
Key Details
Sold Price $588,000
Property Type Single Family Home
Sub Type Single Family Residence
Listing Status Sold
Purchase Type For Sale
Square Footage 1,858 sqft
Price per Sqft $316
MLS Listing ID 72683680
Sold Date 09/01/20
Style Colonial
Bedrooms 3
Full Baths 2
Half Baths 1
HOA Y/N false
Year Built 1973
Annual Tax Amount $6,649
Tax Year 2020
Lot Size 0.690 Acres
Acres 0.69
Property Sub-Type Single Family Residence
Property Description
"HOME" means something more to us these days and this is the place to make those memories and settle in! Built in 1973 and wonderfully improved with an eye toward energy conservation and green living by the current owners, this West Newbury colonial located in the best neighborhood in town (if you ask the owners!), offers room for all. The kitchen was fully renovated and opened up the rear of the house to flood the 1st floor with natural light and looks over the back yard and neighboring pastures. A wood burning fireplaced living room, family room (or home office), dining room and 1/2 bath with laundry round out the 1st floor. A master bedroom suite (with updated master bath), 2 spacious addtl bedrooms and full bath make up the 2nd floor. 2 car garage, full unfinished bsmt, sunroom. Beautiful flat yard, mature perennials & wonderful curb appeal! Newer windows, roof, hot water heater, furnace but room for cosmetic improvements to make it your own! Welcome home!
Location
State MA
County Essex
Zoning RB
Direction Route 113/Main Street to Crane Neck Street to Robin Road
Rooms
Family Room Flooring - Hardwood, Recessed Lighting
Basement Full, Interior Entry, Bulkhead, Sump Pump, Concrete, Unfinished
Primary Bedroom Level Second
Dining Room Flooring - Hardwood
Kitchen Skylight, Cathedral Ceiling(s), Flooring - Hardwood, Countertops - Stone/Granite/Solid, Cabinets - Upgraded, Open Floorplan, Recessed Lighting, Remodeled, Stainless Steel Appliances, Gas Stove
Interior
Interior Features Sun Room, Laundry Chute, Internet Available - Broadband
Heating Baseboard, Radiant, Natural Gas
Cooling Window Unit(s)
Flooring Wood, Tile, Hardwood, Engineered Hardwood
Fireplaces Number 1
Fireplaces Type Family Room
Appliance Range, Dishwasher, ENERGY STAR Qualified Refrigerator, ENERGY STAR Qualified Dryer, ENERGY STAR Qualified Washer, Gas Water Heater, Utility Connections for Gas Range, Utility Connections for Electric Oven
Laundry First Floor, Washer Hookup
Exterior
Exterior Feature Garden
Garage Spaces 2.0
Community Features Shopping, Park, Walk/Jog Trails, Medical Facility, Conservation Area, House of Worship, Public School
Utilities Available for Gas Range, for Electric Oven, Washer Hookup
Roof Type Shingle
Total Parking Spaces 4
Garage Yes
Building
Lot Description Level
Foundation Concrete Perimeter
Sewer Private Sewer
Water Public
Architectural Style Colonial
Schools
High Schools Pentucket
Others
Senior Community false
Read Less
Want to know what your home might be worth? Contact us for a FREE valuation!

Our team is ready to help you sell your home for the highest possible price ASAP
Bought with John P. Wells • Century 21 Wellsco
GET MORE INFORMATION





