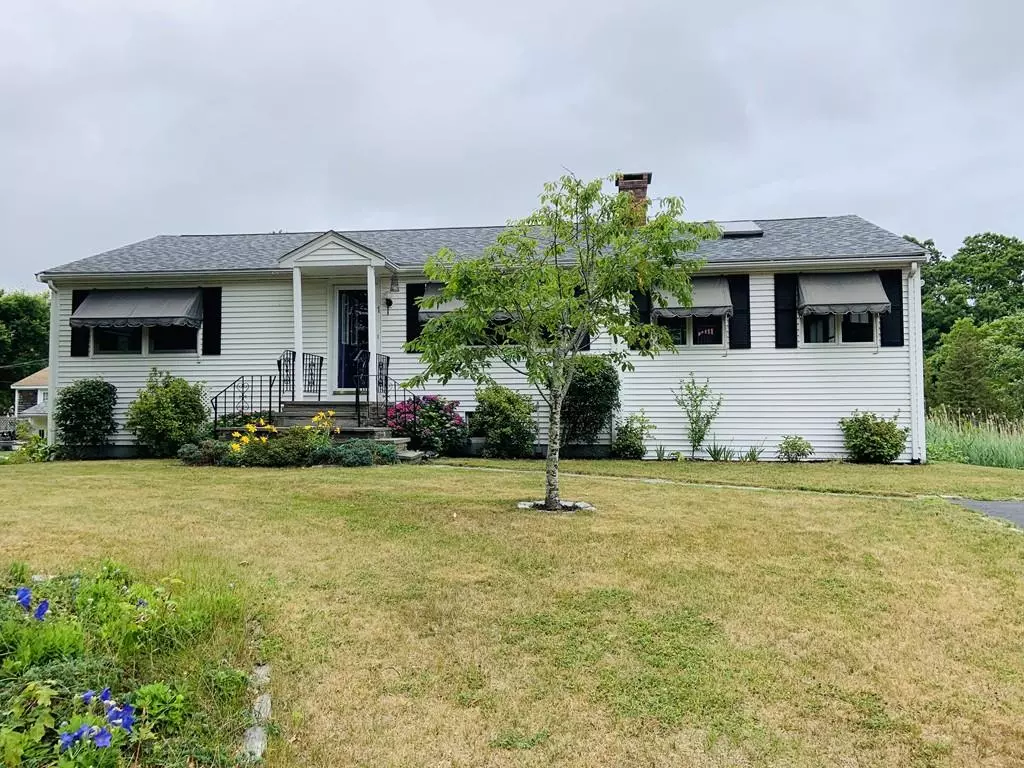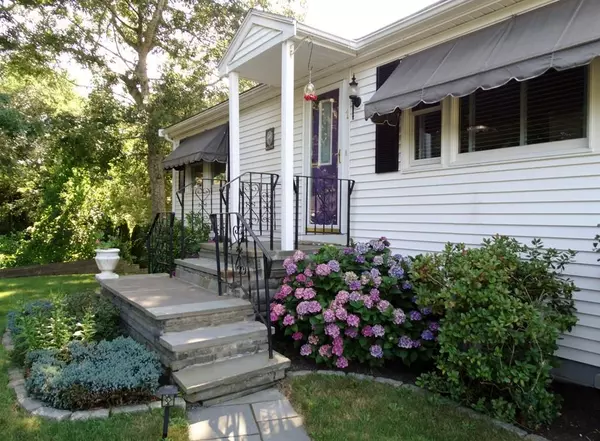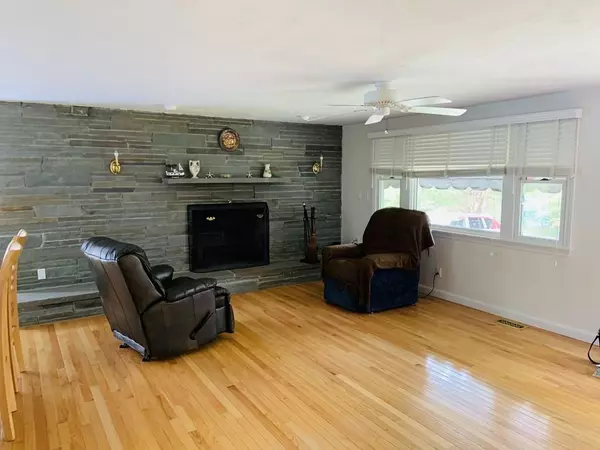$379,900
$379,900
For more information regarding the value of a property, please contact us for a free consultation.
1 Mckinley St Wareham, MA 02571
2 Beds
1 Bath
1,248 SqFt
Key Details
Sold Price $379,900
Property Type Single Family Home
Sub Type Single Family Residence
Listing Status Sold
Purchase Type For Sale
Square Footage 1,248 sqft
Price per Sqft $304
Subdivision Briarwood
MLS Listing ID 72689103
Sold Date 08/31/20
Style Contemporary, Ranch
Bedrooms 2
Full Baths 1
Year Built 1970
Annual Tax Amount $3,528
Tax Year 2020
Lot Size 0.300 Acres
Acres 0.3
Property Description
Quintessential Cape Cod living at its finest. This WATERFRONT contemporary ranch is the best of one level living. Walk into a light & bright family area that boasts a fireplace that is surrounded by a full wall of blue stone. The open floor plan takes your eye to the crisp white kitchen that has pull out & pantry style cabinets that any cook would love. The tiled kitchen island can seat a few hungry friends which extends to the adjacent dining room area of the cathedral ceiling great room. The wall of windows showcases the salt water views of the beautiful Weeweeantic River while the slider can take you outdoors for summer living. This home has been renovated in 2000 as well as a new roof in 2019. Some premier features include; central air, hardwood floors, and large deck with water views are just to name a few. The basement allows for extra storage and laundry. Enjoy swimming, boating, and summer activities are within steps to the front door!
Location
State MA
County Plymouth
Zoning res
Direction Rt. 6 to Briarwood Drive. Left on McKinley Street. Last house on your left.
Rooms
Basement Full, Partially Finished, Walk-Out Access, Interior Entry, Concrete
Primary Bedroom Level First
Kitchen Flooring - Hardwood, Kitchen Island, Cabinets - Upgraded, Open Floorplan
Interior
Interior Features Ceiling Fan(s), Cable Hookup, Open Floorplan, Recessed Lighting, Ceiling - Cathedral, Dining Area, Open Floor Plan, Slider, Sitting Room, Great Room
Heating Forced Air, Natural Gas, Fireplace(s)
Cooling Central Air
Flooring Tile, Hardwood, Flooring - Hardwood
Fireplaces Number 1
Appliance Range, Dishwasher, Disposal, Microwave, Refrigerator, Gas Water Heater, Utility Connections for Gas Range
Laundry Gas Dryer Hookup, Washer Hookup, In Basement
Exterior
Exterior Feature Rain Gutters, Storage, Professional Landscaping, Sprinkler System, Other
Community Features Shopping, Golf, Medical Facility, Laundromat, Highway Access, House of Worship, Private School, Public School
Utilities Available for Gas Range
Waterfront Description Waterfront, Beach Front, River, Bay, Frontage, Walk to, Access, Marsh, Private, Beach Access, Bay, Ocean, Walk to, 1/10 to 3/10 To Beach, Beach Ownership(Private,Association,Deeded Rights)
View Y/N Yes
View Scenic View(s)
Roof Type Shingle
Total Parking Spaces 4
Garage No
Building
Lot Description Flood Plain
Foundation Concrete Perimeter, Block
Sewer Public Sewer
Water Public
Architectural Style Contemporary, Ranch
Others
Senior Community false
Acceptable Financing Contract
Listing Terms Contract
Read Less
Want to know what your home might be worth? Contact us for a FREE valuation!

Our team is ready to help you sell your home for the highest possible price ASAP
Bought with Jane Zora • Conway - Mattapoisett
GET MORE INFORMATION





