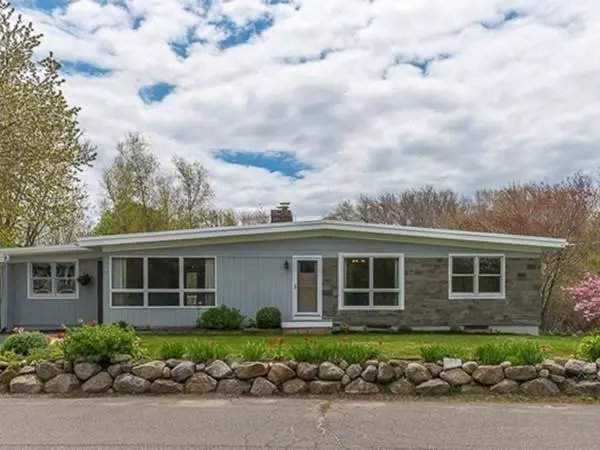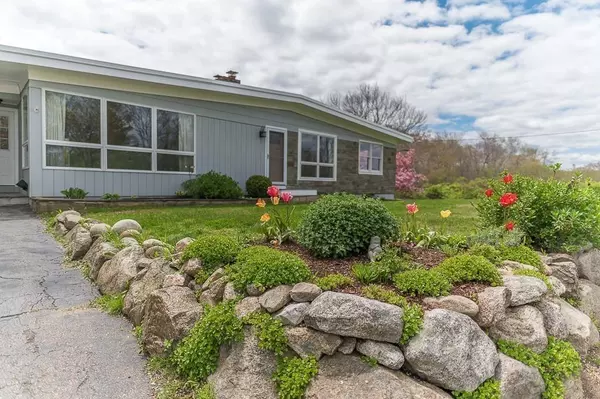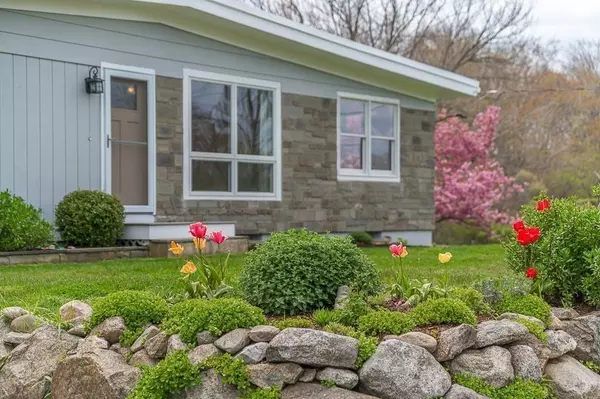$630,000
$630,000
For more information regarding the value of a property, please contact us for a free consultation.
5 Normanstone Dr Rockport, MA 01966
3 Beds
1.5 Baths
1,730 SqFt
Key Details
Sold Price $630,000
Property Type Single Family Home
Sub Type Single Family Residence
Listing Status Sold
Purchase Type For Sale
Square Footage 1,730 sqft
Price per Sqft $364
MLS Listing ID 72661613
Sold Date 08/28/20
Style Contemporary, Ranch
Bedrooms 3
Full Baths 1
Half Baths 1
Year Built 1961
Annual Tax Amount $5,557
Tax Year 2020
Lot Size 0.280 Acres
Acres 0.28
Property Description
Located on a quiet dead end street, with views of a lush pasture and minutes away from 3 beautiful beaches. This 1960's contemporary offers single level living with enough room for the family. Distinguished by their floor to ceiling windows the living room and dining room offer a bright gathering place for all, separated solely by a brick fireplace,creating cozy spaces while maintaining an open floor plan. The large kitchen, includes an area for eat in dining, laundry and access to back deck through french doors. 3 bedrooms reside on the opposite side of the home, allowing for quiet and privacy. Not to be forgotten, there is a large bonus room with deck access that could be used as an office, den or guest room. Additionally, there is a large unfinished basement with interior and exterior access, allowing room to grow in this home. Adding to the beauty of this home, the large yard has been carefully landscaped with perennials, flowering trees and lovely nooks for contemplation.
Location
State MA
County Essex
Zoning R1
Direction Coming from Gloucester- Thatcher Rd becomes South St., Normanstone Dr. will be on the Left.
Rooms
Family Room Closet/Cabinets - Custom Built, Flooring - Laminate, Window(s) - Picture, Balcony / Deck, Balcony - Exterior, Cable Hookup, Deck - Exterior, Exterior Access, Recessed Lighting, Slider
Basement Full, Interior Entry, Bulkhead, Sump Pump, Concrete, Unfinished
Primary Bedroom Level Main
Dining Room Closet/Cabinets - Custom Built, Flooring - Hardwood, Window(s) - Picture, Exterior Access, Open Floorplan, Lighting - Pendant, Lighting - Overhead
Kitchen Bathroom - Half, Flooring - Stone/Ceramic Tile, Window(s) - Picture, Dining Area, Balcony / Deck, Balcony - Exterior, French Doors, Deck - Exterior, Dryer Hookup - Electric, Exterior Access, Open Floorplan, Recessed Lighting, Washer Hookup, Lighting - Pendant, Lighting - Overhead
Interior
Interior Features Internet Available - Broadband
Heating Baseboard, Oil
Cooling None
Flooring Wood, Tile, Hardwood, Wood Laminate
Fireplaces Number 1
Fireplaces Type Living Room
Appliance Range, Oven, Dishwasher, Refrigerator, Range Hood, Oil Water Heater, Tank Water Heater, Utility Connections for Electric Range, Utility Connections for Electric Oven, Utility Connections for Electric Dryer
Laundry Washer Hookup
Exterior
Exterior Feature Rain Gutters, Storage, Garden, Stone Wall
Community Features Public Transportation, Shopping, Tennis Court(s), Park, Walk/Jog Trails, Stable(s), Golf, Medical Facility, Laundromat, Conservation Area, Highway Access, House of Worship, Marina, Public School, T-Station
Utilities Available for Electric Range, for Electric Oven, for Electric Dryer, Washer Hookup
Waterfront Description Beach Front, Stream, Beach Access, Ocean, Walk to, 1/2 to 1 Mile To Beach, Beach Ownership(Public)
View Y/N Yes
View Scenic View(s)
Roof Type Rubber
Total Parking Spaces 2
Garage No
Building
Lot Description Corner Lot, Level
Foundation Concrete Perimeter
Sewer Private Sewer
Water Public
Architectural Style Contemporary, Ranch
Schools
Elementary Schools Rockport
Middle Schools Rockport
High Schools Rockport
Others
Acceptable Financing Contract
Listing Terms Contract
Read Less
Want to know what your home might be worth? Contact us for a FREE valuation!

Our team is ready to help you sell your home for the highest possible price ASAP
Bought with Amanda Armstrong Group • Engel & Volkers By the Sea
GET MORE INFORMATION




