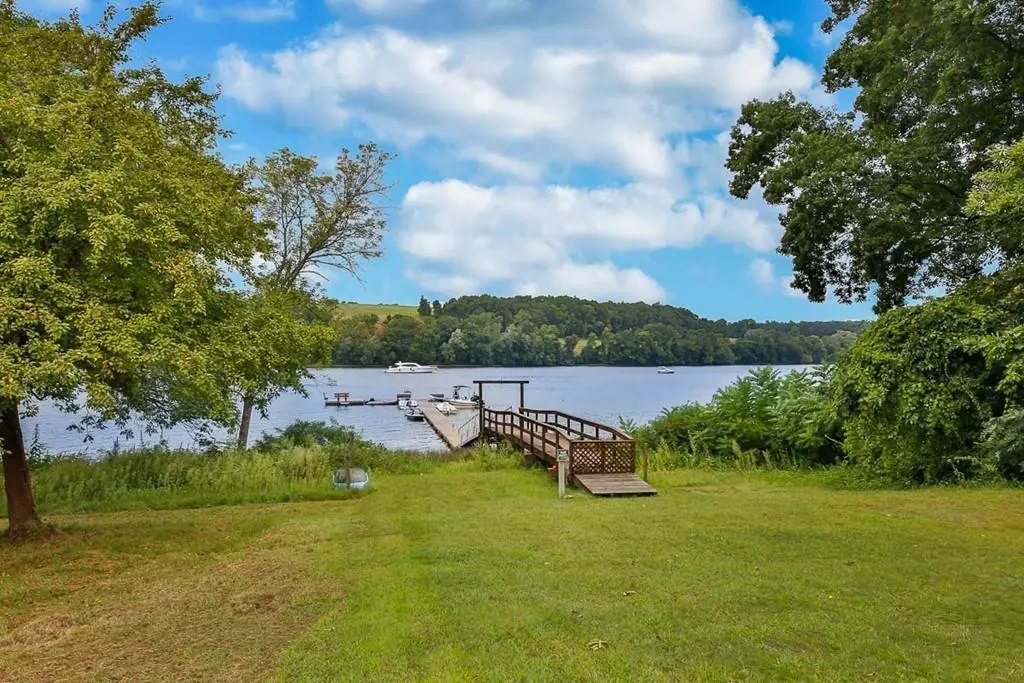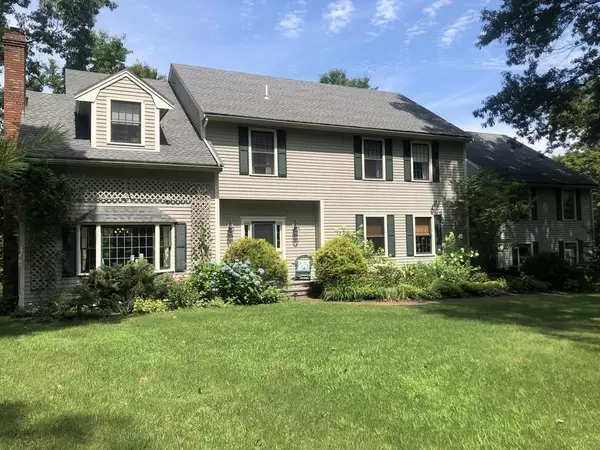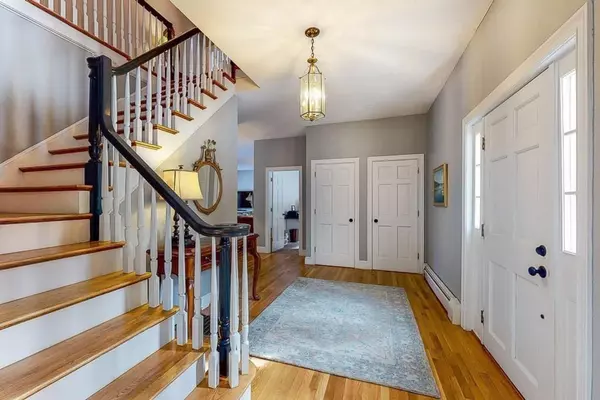$979,000
$999,900
2.1%For more information regarding the value of a property, please contact us for a free consultation.
18 River Meadow Dr. West Newbury, MA 01985
4 Beds
2.5 Baths
4,634 SqFt
Key Details
Sold Price $979,000
Property Type Single Family Home
Sub Type Single Family Residence
Listing Status Sold
Purchase Type For Sale
Square Footage 4,634 sqft
Price per Sqft $211
MLS Listing ID 72649125
Sold Date 09/15/20
Style Colonial, Contemporary
Bedrooms 4
Full Baths 2
Half Baths 1
Year Built 1990
Annual Tax Amount $12,218
Tax Year 2020
Lot Size 0.820 Acres
Acres 0.82
Property Description
Ready for fresh air, open spaces and spacious rooms? Welcome home! If sitting on your neighborhood dock gazing at your boat moored out front isn't enough to get you excited well let me tell you about the house! Enter through the front door to this elegant home with freshly refinished HW and sweeping staircase. Enjoy a celebration of any type in the living room and then move into the expansive dining room to toast to a fabulous meal. The kitchen is the heart of this home with a sun filled area for casual dining and sliders out to your custom patio.The barbecue is handy and the entertaining continues; surrounded by mature landscaping and an expansive yard. The family room with its fireplace warms you on those chilly NE days; a few steps up and enter a huge bonus room where everyone can spread out. Work at home? There are several options for offices. With 4 bedrooms and two newly renovated bathrooms this home is sparkling! New Middle/ High school being built, trails & easy hwy access.
Location
State MA
County Essex
Zoning RC
Direction Off Rte 113 down Pleasant St. straight at stop sign onto River Meadow. Neighborhood is a circle.
Rooms
Family Room Flooring - Hardwood
Basement Full, Interior Entry
Primary Bedroom Level Second
Dining Room Flooring - Hardwood, Window(s) - Bay/Bow/Box, Wainscoting, Crown Molding
Kitchen Skylight, Flooring - Stone/Ceramic Tile, Dining Area, Countertops - Stone/Granite/Solid, Exterior Access, Stainless Steel Appliances
Interior
Interior Features Closet/Cabinets - Custom Built, Lighting - Overhead, Ceiling Fan(s), Ceiling - Vaulted, Study, Bonus Room
Heating Baseboard, Oil
Cooling Central Air
Flooring Tile, Carpet, Hardwood, Flooring - Wall to Wall Carpet
Fireplaces Number 2
Fireplaces Type Family Room, Living Room
Appliance Oven, Dishwasher, Microwave, Countertop Range, Refrigerator, Washer, Dryer, Oil Water Heater, Tank Water Heater
Laundry Second Floor
Exterior
Exterior Feature Sprinkler System, Garden
Garage Spaces 3.0
Community Features Public Transportation, Shopping, Pool, Tennis Court(s), Park, Walk/Jog Trails, Stable(s), Golf, Medical Facility, Laundromat, Bike Path, Conservation Area, Highway Access, House of Worship, Marina, Public School, T-Station
Waterfront Description Beach Front, Ocean, River
Total Parking Spaces 4
Garage Yes
Building
Lot Description Corner Lot, Level
Foundation Concrete Perimeter
Sewer Private Sewer
Water Public
Architectural Style Colonial, Contemporary
Schools
Elementary Schools Page
Middle Schools Pentucket
High Schools Pentucket
Read Less
Want to know what your home might be worth? Contact us for a FREE valuation!

Our team is ready to help you sell your home for the highest possible price ASAP
Bought with Cindy Sauter • William Raveis Real Estate
GET MORE INFORMATION




