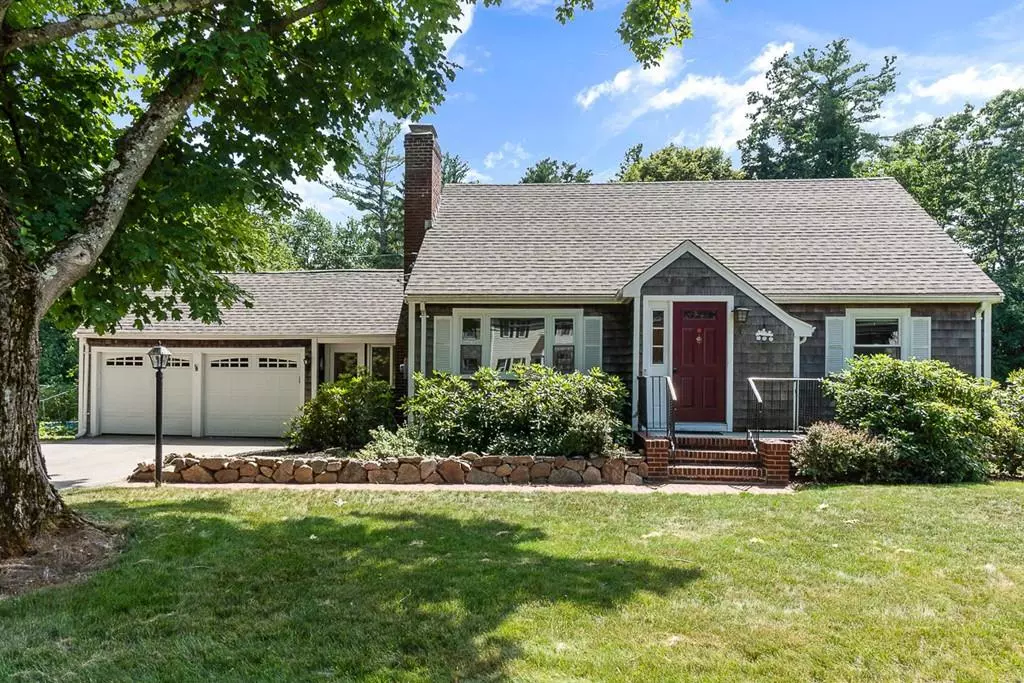$600,000
$639,900
6.2%For more information regarding the value of a property, please contact us for a free consultation.
187 Topsfield Rd Wenham, MA 01984
3 Beds
2 Baths
2,306 SqFt
Key Details
Sold Price $600,000
Property Type Single Family Home
Sub Type Single Family Residence
Listing Status Sold
Purchase Type For Sale
Square Footage 2,306 sqft
Price per Sqft $260
MLS Listing ID 72693471
Sold Date 09/16/20
Style Cape
Bedrooms 3
Full Baths 2
HOA Y/N false
Year Built 1950
Annual Tax Amount $11,665
Tax Year 2020
Lot Size 0.340 Acres
Acres 0.34
Property Sub-Type Single Family Residence
Property Description
Traditional meets modern in this beautiful Cape. Formal living room with fireplace and wrought iron accents leads to a modern kitchen with granite counters and stainless appliances. Breakfast bar opens to an open concept dining area and family room filled with sunlight. Flexible floorplan allows for a first floor bedroom and multiple work or study from home options. Enjoy the perks of an on grade garage and first floor laundry. Two finished rooms in the lower level with separate entry. Appreciate the private backyard from under the awning on the deck. Extensively renovated in 2015 and updated with the comforts and conveniences of home over the past 5 years... this home is move in ready!
Location
State MA
County Essex
Zoning Res
Direction Rt 97 between Puritan Rd and Daniels Rd
Rooms
Family Room Skylight, Cathedral Ceiling(s), Ceiling Fan(s), Flooring - Hardwood, Window(s) - Bay/Bow/Box, Open Floorplan
Basement Full, Partially Finished, Walk-Out Access, Interior Entry, Sump Pump, Concrete
Primary Bedroom Level Second
Dining Room Skylight, Cathedral Ceiling(s), Flooring - Hardwood, Window(s) - Picture, Deck - Exterior, Exterior Access, Open Floorplan, Lighting - Overhead
Kitchen Flooring - Hardwood, Countertops - Stone/Granite/Solid, Breakfast Bar / Nook, Cabinets - Upgraded, Recessed Lighting, Remodeled, Stainless Steel Appliances, Lighting - Pendant, Crown Molding
Interior
Interior Features Closet, Lighting - Overhead, Home Office, Mud Room, Bonus Room
Heating Central, Forced Air, Oil, Ductless, Other
Cooling Central Air, Ductless
Flooring Carpet, Hardwood, Flooring - Hardwood, Flooring - Stone/Ceramic Tile, Flooring - Wall to Wall Carpet
Fireplaces Number 1
Fireplaces Type Living Room
Appliance Range, Dishwasher, Microwave, Refrigerator, Washer, Dryer, Tank Water Heater, Utility Connections for Electric Range, Utility Connections for Electric Dryer
Laundry Electric Dryer Hookup, Washer Hookup, First Floor
Exterior
Exterior Feature Rain Gutters, Storage
Garage Spaces 2.0
Community Features Walk/Jog Trails, Bike Path
Utilities Available for Electric Range, for Electric Dryer, Washer Hookup, Generator Connection
Roof Type Asphalt/Composition Shingles
Total Parking Spaces 4
Garage Yes
Building
Foundation Concrete Perimeter, Block
Sewer Private Sewer
Water Public
Architectural Style Cape
Schools
Elementary Schools H-W Elementary
Middle Schools Miles River
High Schools Hamilton-Wenham
Others
Senior Community false
Read Less
Want to know what your home might be worth? Contact us for a FREE valuation!

Our team is ready to help you sell your home for the highest possible price ASAP
Bought with Willis and Smith Group • Keller Williams Realty
GET MORE INFORMATION





